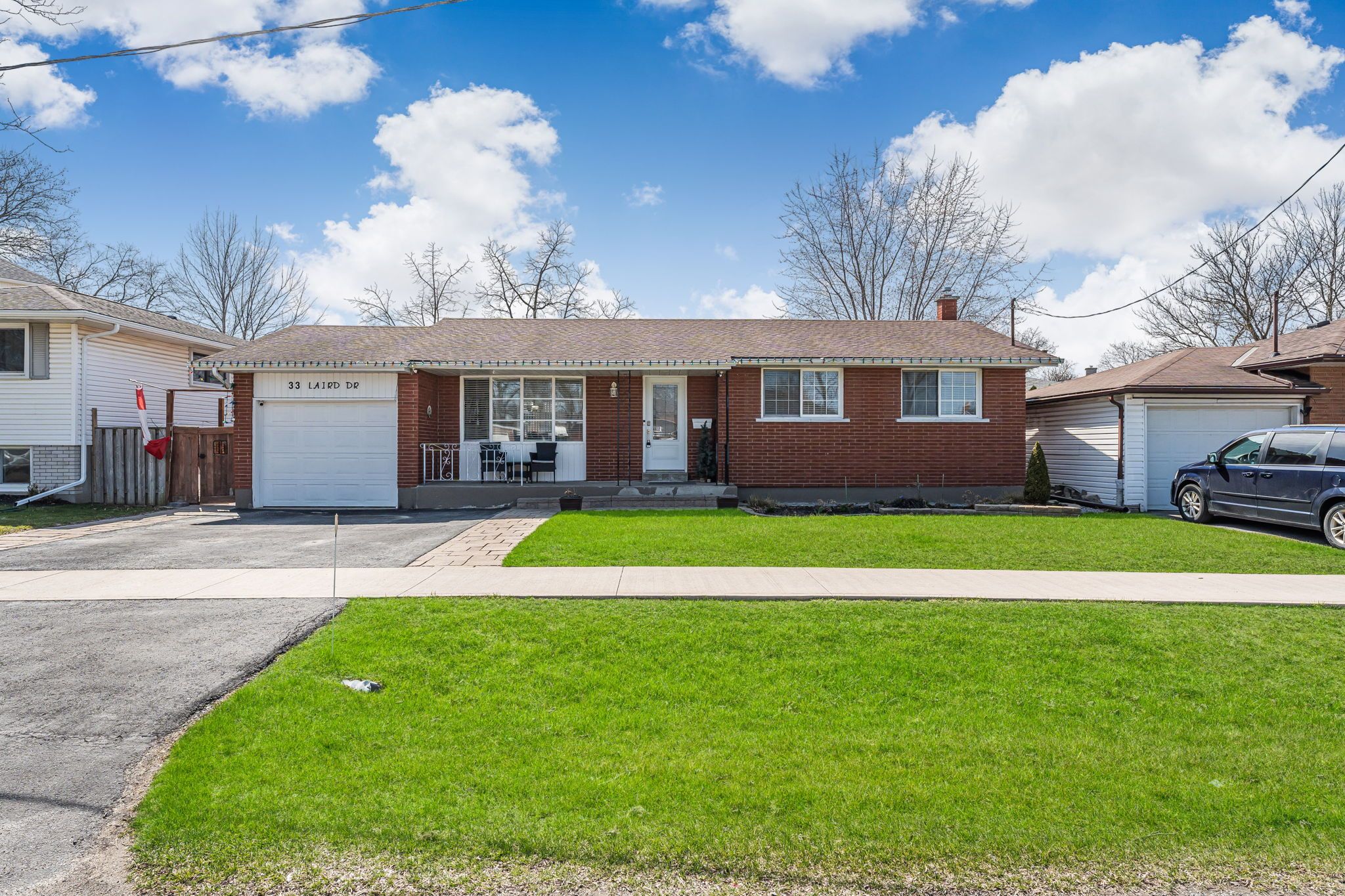$879,999
$20,00033 Laird Drive, St. Catharines, ON L2P 3E3
450 - E. Chester, St. Catharines,













































 Properties with this icon are courtesy of
TRREB.
Properties with this icon are courtesy of
TRREB.![]()
Welcome To This Beautifully Updated 3-Bedroom, 2-Bath Bungalow Full Of Character, Comfort, And Versatility. Nestled In A Quiet, Family-Friendly Neighbourhood Just 5 Minutes From The QEW, This Home Offers Easy Access To Niagara Falls, World-Class Wineries, Shopping, Schools, And Toronto Just Over An Hour Away. Step Inside To An Open-Concept Main Level Featuring Rich Hardwood Floors, A Cozy Living Room With A Large Bay Window And Fireplace, And A Stylish Kitchen Updated In 2020. The Kitchen Boasts Stainless Steel Appliances, Ample Cabinetry, A Double Sink Overlooking The Fenced In Backyard, And Plenty Of Space For Entertaining Or Family Dinners. Downstairs, A Separate Entrance Leads To A Fully Finished Basement Apartment Complete With Its Own Kitchen, Bedroom, Bathroom, And Living Space. Whether You're Looking For Rental Income, A Private In-Law Suite, Or An Airbnb Opportunity, This Flexible Layout Makes It Possible. The Home Also Features An Attached Garage And Parking For Two Additional Vehicles In The Driveway. Whether You're A First-Time Buyer, An Investor, Or Someone Looking For A Home With Built-In Value This Property Is An Exceptional Find.
- HoldoverDays: 30
- Architectural Style: Bungalow
- Property Type: Residential Freehold
- Property Sub Type: Detached
- DirectionFaces: North
- GarageType: Attached
- Directions: B/W PERTH & FRANKLIN BUNTING TO EASTCHESTER TO LAIRD
- Tax Year: 2024
- Parking Features: Private Double
- ParkingSpaces: 2
- Parking Total: 3
- WashroomsType1: 1
- WashroomsType1Level: Main
- WashroomsType2: 1
- WashroomsType2Level: Basement
- BedroomsAboveGrade: 3
- BedroomsBelowGrade: 1
- Interior Features: Carpet Free
- Basement: Separate Entrance, Apartment
- Cooling: Central Air
- HeatSource: Gas
- HeatType: Forced Air
- ConstructionMaterials: Brick
- Roof: Asphalt Shingle
- Sewer: Sewer
- Foundation Details: Poured Concrete
- Parcel Number: 463290151
- LotSizeUnits: Feet
- LotDepth: 91.58
- LotWidth: 60
| School Name | Type | Grades | Catchment | Distance |
|---|---|---|---|---|
| {{ item.school_type }} | {{ item.school_grades }} | {{ item.is_catchment? 'In Catchment': '' }} | {{ item.distance }} |














































