$899,000
$75,90015 Keele Street, St. Catharines, ON L2T 1M8
460 - Burleigh Hill, St. Catharines,
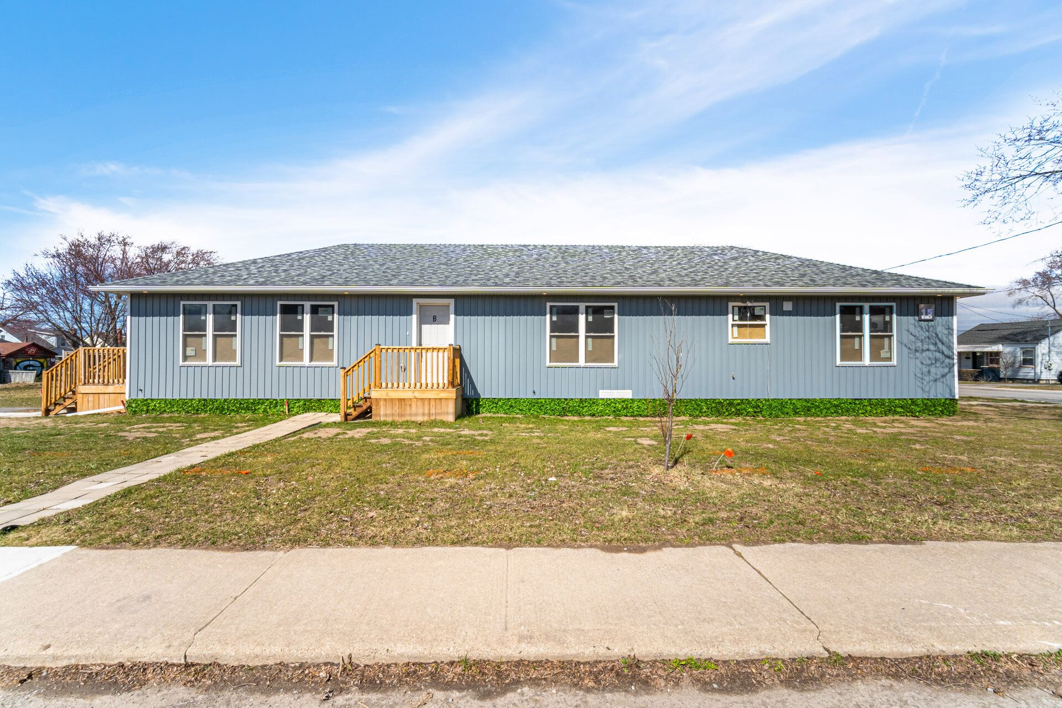


















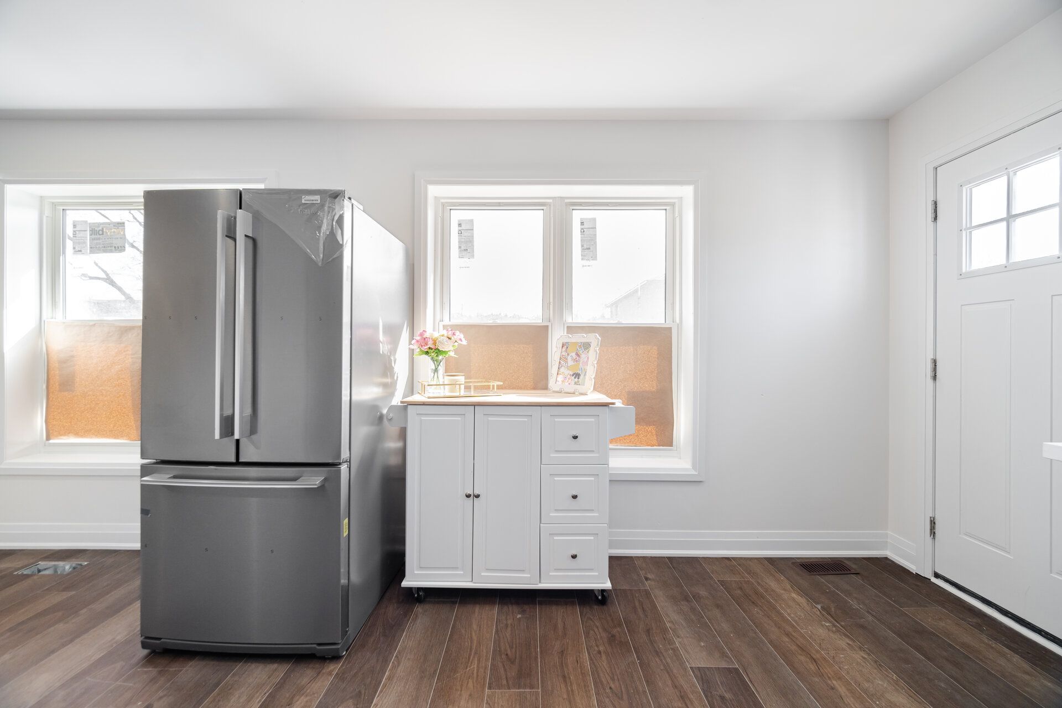




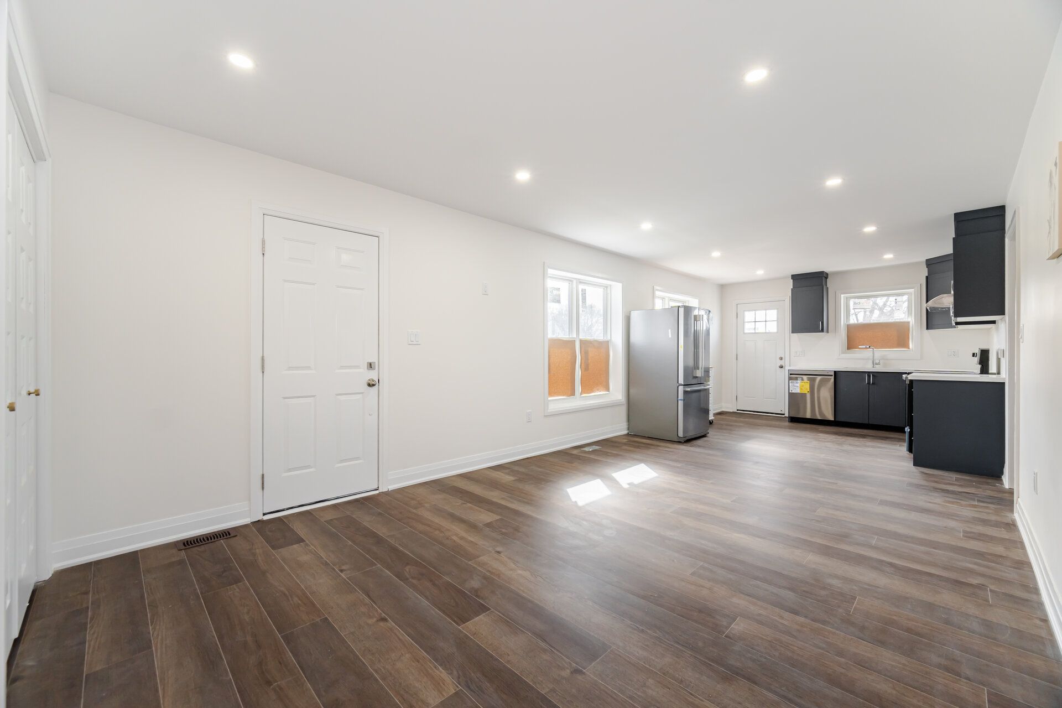





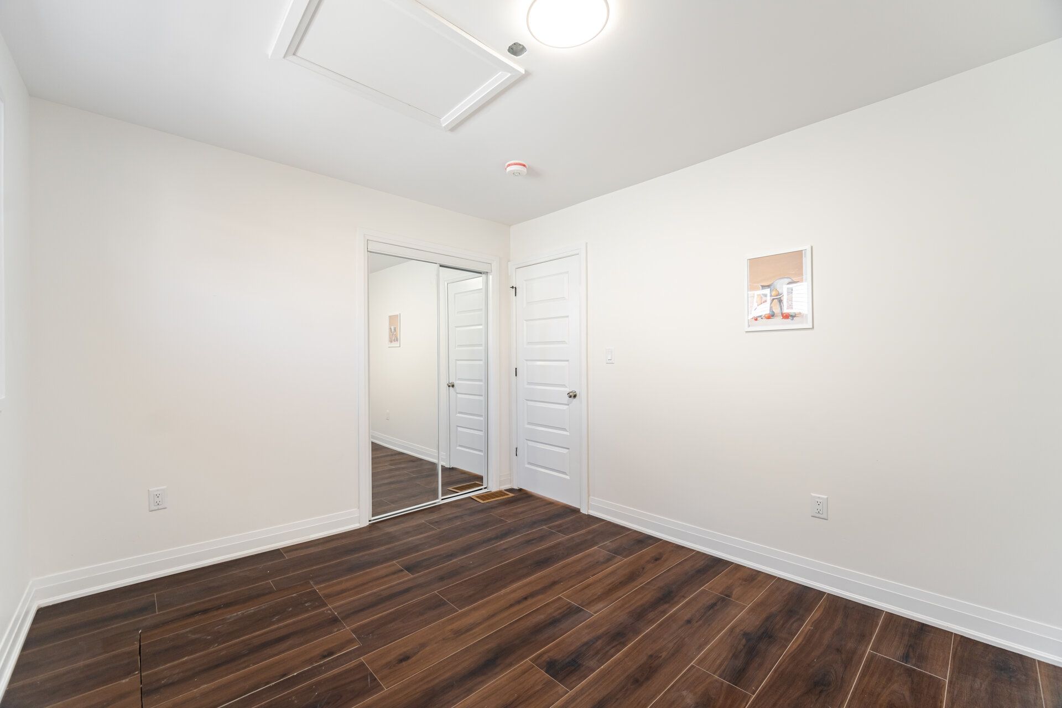


















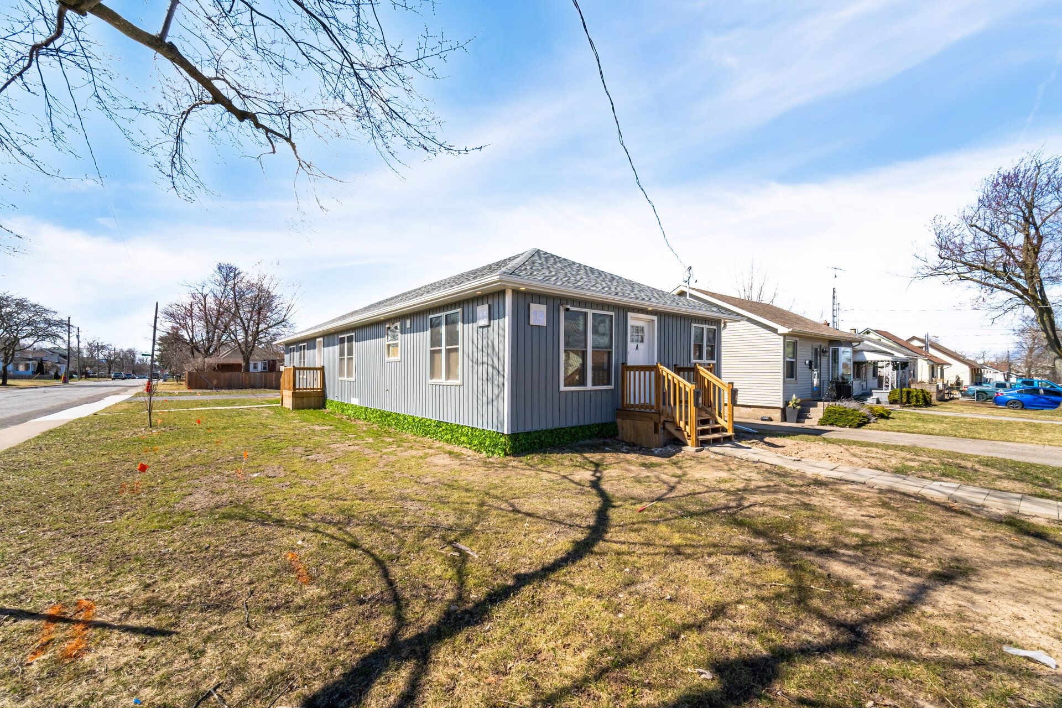
 Properties with this icon are courtesy of
TRREB.
Properties with this icon are courtesy of
TRREB.![]()
Newly Built Side-by-Side Duplex Live & Invest! A rare opportunity to own a newly built side-by-side duplex, perfect for both living and generating rental income! Ideally situated just 4 minutes from Pen Centre, 8 minutes from Brock University, and 9 minutes from Niagara College and Premium Outlet, this property offers unmatched convenience in a prime location. Featuring two spacious units on the main level:3-bedroom, 2-washroom unit2-bedroom, 1-washroom unitThis home has been extended and rebuilt with city-approved plans and inspections, ensuring quality craftsmanship and peace of mind. Enjoy privacy with no neighbors on three sides, andtake advantage of the ample space available to build a future Garden Suite.A fantastic investment with two homes for the price of onedont miss out!All offers require 24 hours irrevocable as the seller is a shift worker.
- HoldoverDays: 90
- Architectural Style: Bungalow
- Property Type: Residential Freehold
- Property Sub Type: Detached
- DirectionFaces: West
- Directions: Glendale Ave / Keele St
- Tax Year: 2024
- Parking Features: Private Double
- ParkingSpaces: 4
- Parking Total: 4
- WashroomsType1: 1
- WashroomsType1Level: Ground
- WashroomsType2: 1
- WashroomsType2Level: Ground
- WashroomsType3: 1
- WashroomsType3Level: Ground
- BedroomsAboveGrade: 5
- Interior Features: In-Law Suite, On Demand Water Heater, Primary Bedroom - Main Floor, Separate Heating Controls, Separate Hydro Meter
- Basement: Crawl Space
- Cooling: Central Air
- HeatSource: Gas
- HeatType: Forced Air
- LaundryLevel: Main Level
- ConstructionMaterials: Vinyl Siding
- Roof: Asphalt Shingle
- Sewer: Sewer
- Foundation Details: Poured Concrete
- Parcel Number: 464160156
- LotSizeUnits: Feet
- LotDepth: 150.33
- LotWidth: 40.09
- PropertyFeatures: Place Of Worship, Park
| School Name | Type | Grades | Catchment | Distance |
|---|---|---|---|---|
| {{ item.school_type }} | {{ item.school_grades }} | {{ item.is_catchment? 'In Catchment': '' }} | {{ item.distance }} |



















































