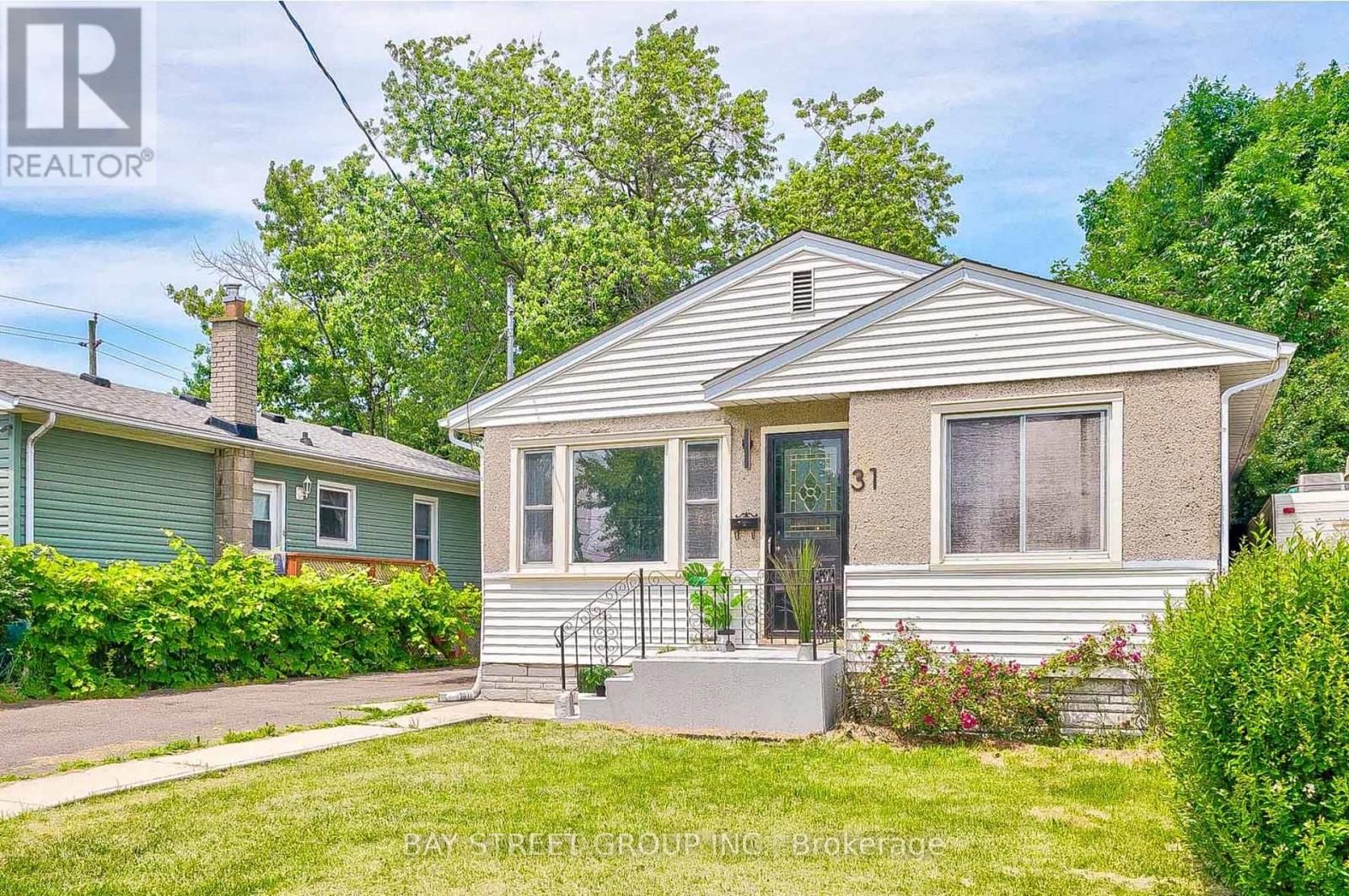$449,900
$50,00031 Warren Road, St. Catharines, ON L2P 1K7
455 - Secord Woods, St. Catharines,






























 Properties with this icon are courtesy of
TRREB.
Properties with this icon are courtesy of
TRREB.![]()
Perfect family or Investor home!!! This charming residence is nestled on a dead-end street in a tranquil neighborhood. Upon entry, the open concept living room and kitchen cater to all kinds of joyful gatherings. The bright living room is featured with a large picture window, a modern classic fireplace, with decorative wood beams adding a rustic flavor. Adjacent, the well-appointed kitchen welcomes you, with brand-new modern appliances. The kitchen features a large island with a beautiful quartz WATERFALL countertop. Three bedrooms on main floor feature with generous closet space and abundant natural lights. Side door with laundry area out to the large beautiful backyard. Basement with separate entrance from backyard, with lots of potentials. This neighborhood is only 5 min away from St. Catharines Golf & Country Club, and close to the Welland Canal, Lions Park with pool, Merritton Community Centre, the Pen Centre. Close to the Keg and Johnny Roccos! AC and Furnance were replaced in 2024.
- HoldoverDays: 90
- Architectural Style: Bungalow
- Property Type: Residential Freehold
- Property Sub Type: Detached
- DirectionFaces: North
- Directions: Hartzel Rd/Warren Rd
- Tax Year: 2024
- ParkingSpaces: 3
- Parking Total: 3
- WashroomsType1: 1
- WashroomsType1Level: Main
- WashroomsType2: 1
- WashroomsType2Level: Main
- BedroomsAboveGrade: 3
- Fireplaces Total: 1
- Interior Features: Carpet Free
- Basement: Crawl Space, Finished
- Cooling: Central Air
- HeatSource: Gas
- HeatType: Forced Air
- LaundryLevel: Upper Level
- ConstructionMaterials: Stucco (Plaster)
- Roof: Asphalt Shingle
- Sewer: Sewer
- Foundation Details: Concrete, Concrete Block
- Parcel Number: 463500034
- LotSizeUnits: Feet
- LotDepth: 110
- LotWidth: 40
| School Name | Type | Grades | Catchment | Distance |
|---|---|---|---|---|
| {{ item.school_type }} | {{ item.school_grades }} | {{ item.is_catchment? 'In Catchment': '' }} | {{ item.distance }} |































