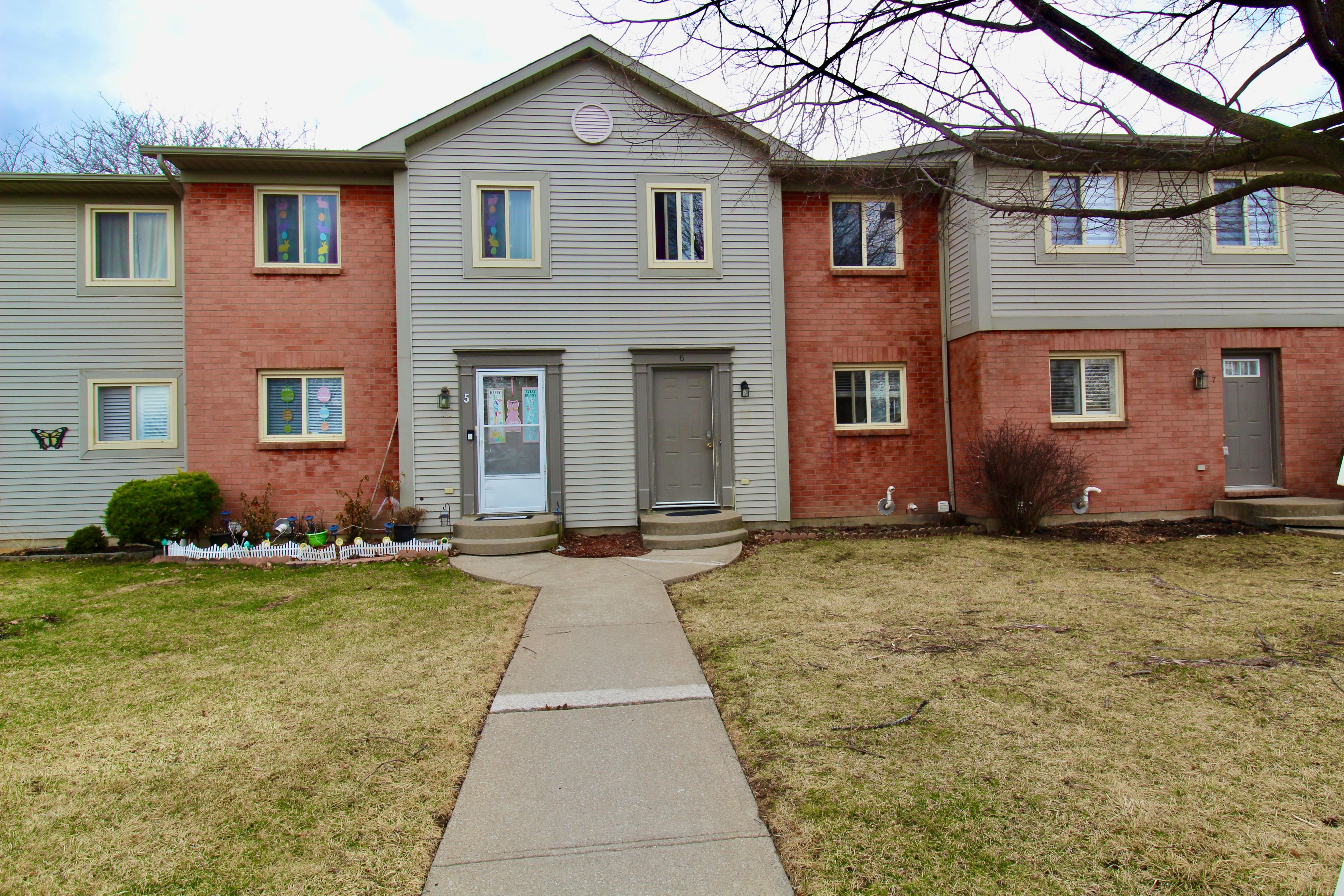$410,000
#6 - 65 DORCHESTER Boulevard, St. Catharines, ON L2M 7S9
444 - Carlton/Bunting, St. Catharines,


























 Properties with this icon are courtesy of
TRREB.
Properties with this icon are courtesy of
TRREB.![]()
This Great 3 bedroom 2 bath Townhouse condo, sits conveniently on Dorchester Blvd. with easy access to the QEW. It is one of the rare units that have forced air gas furnace and new central air conditioning (2023) (Most are electric baseboard heating) The updated kitchen is filled with sunshine, boasting new white shaker cabinets/dishwasher and built in micro. Updated 2nd floor bathroom has a new tub surround, and vanity, light and toilet. The master bedroom is a generous size, with ceiling fan and 2 windows. Then there is 2 more good sized bedrooms each with double closets. Down stairs the lower level is partially finished, all it needs is your imagination a drop ceiling, and flooring. Great for the kids, or a gym/office. The kids can play under your watchful eye in the open space just out side of your back gate. This house is a easy walk to schools, Walmart, No frills, and Canadian Tire, parks, and the Welland Canal parkway. Park your car is the owned parking spot, or park right out front on the street.
- HoldoverDays: 30
- Architectural Style: 2-Storey
- Property Type: Residential Condo & Other
- Property Sub Type: Condo Townhouse
- Tax Year: 2024
- Parking Features: Reserved/Assigned
- ParkingSpaces: 1
- Parking Total: 1
- WashroomsType1: 1
- WashroomsType1Level: Main
- WashroomsType2: 1
- WashroomsType2Level: Second
- BedroomsAboveGrade: 3
- Interior Features: Carpet Free
- Basement: Partially Finished
- Cooling: Central Air
- HeatSource: Gas
- HeatType: Forced Air
- LaundryLevel: Lower Level
- ConstructionMaterials: Brick Front
- Parcel Number: 467500006
- PropertyFeatures: School, Public Transit
| School Name | Type | Grades | Catchment | Distance |
|---|---|---|---|---|
| {{ item.school_type }} | {{ item.school_grades }} | {{ item.is_catchment? 'In Catchment': '' }} | {{ item.distance }} |



























