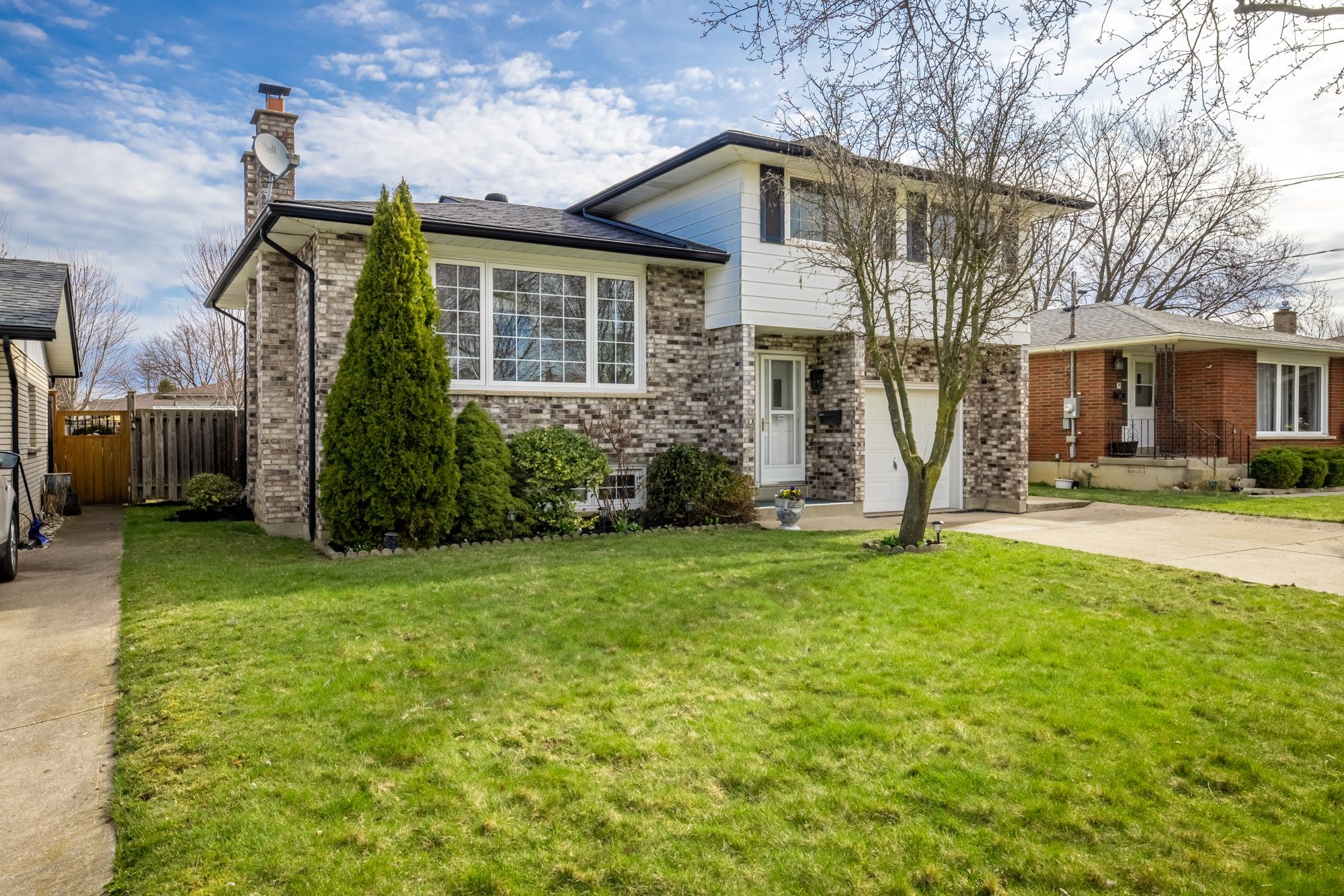$649,900
$15,00024 Bendingroad Crescent, St. Catharines, ON L2N 5R5
443 - Lakeport, St. Catharines,





































 Properties with this icon are courtesy of
TRREB.
Properties with this icon are courtesy of
TRREB.![]()
Nestled in the sought-after north end of St. Catharines, this meticulously maintained 4-level sidesplit home presents an appealing layout for family living. The ground level provides practical convenience with a powder room for guests, direct access to the attached single-car garage, and a walkthrough leading to the private, fully fenced rear yard. Ascending a short set of stairs brings you to the second level, which boasts a spacious living room bathed in natural light from a charming oversized front window, creating a comfortable and inviting atmosphere. Adjacent to the living room is a formal dining area, perfect for family meals and entertaining, which flows seamlessly into a well-planned kitchen designed for functionality and ease of use. The uppermost level of this delightful home features three generously sized bedrooms, offering comfortable personal retreats for each family member. Completing this level is an updated 5-piece bathroom, providing modern amenities and ample space for a busy household. Descending from the main level, the basement expands the living space with a large family room, illuminated by large windows that allow ample natural light to fill the room, creating a bright and welcoming space for relaxation and entertainment. The lower level is completed with a laundry room and plenty of storage space. Adding to its appeal, this home enjoys a prime location with close proximity to numerous local parks, offering opportunities for outdoor recreation and enjoyment of nature. Families will appreciate the easy access to great schools and convenient public transit options, making commuting and navigating the city effortless. Furthermore, the vibrant and picturesque community of Port Dalhousie, with its charming shops, restaurants, and waterfront activities, is just a short distance away, providing a wonderful local destination for leisure and entertainment. Benefit from easy access to major highways providing access to the GTA and the Niagara area.
- HoldoverDays: 60
- Architectural Style: Sidesplit 4
- Property Type: Residential Freehold
- Property Sub Type: Detached
- DirectionFaces: North
- GarageType: Attached
- Directions: Sherman Drive to Bendingroad Cres
- Tax Year: 2024
- Parking Features: Private Double
- ParkingSpaces: 4
- Parking Total: 5
- WashroomsType1: 1
- WashroomsType1Level: Ground
- WashroomsType2: 1
- WashroomsType2Level: Second
- BedroomsAboveGrade: 3
- Fireplaces Total: 1
- Interior Features: Floor Drain, Storage
- Basement: Partially Finished, Full
- Cooling: Central Air
- HeatSource: Gas
- HeatType: Forced Air
- LaundryLevel: Lower Level
- ConstructionMaterials: Brick, Aluminum Siding
- Roof: Asphalt Shingle
- Sewer: Sewer
- Foundation Details: Poured Concrete
- Parcel Number: 462290070
- LotSizeUnits: Feet
- LotDepth: 110.24
- LotWidth: 50.1
- PropertyFeatures: School, Public Transit, School Bus Route, Park, Place Of Worship
| School Name | Type | Grades | Catchment | Distance |
|---|---|---|---|---|
| {{ item.school_type }} | {{ item.school_grades }} | {{ item.is_catchment? 'In Catchment': '' }} | {{ item.distance }} |






































