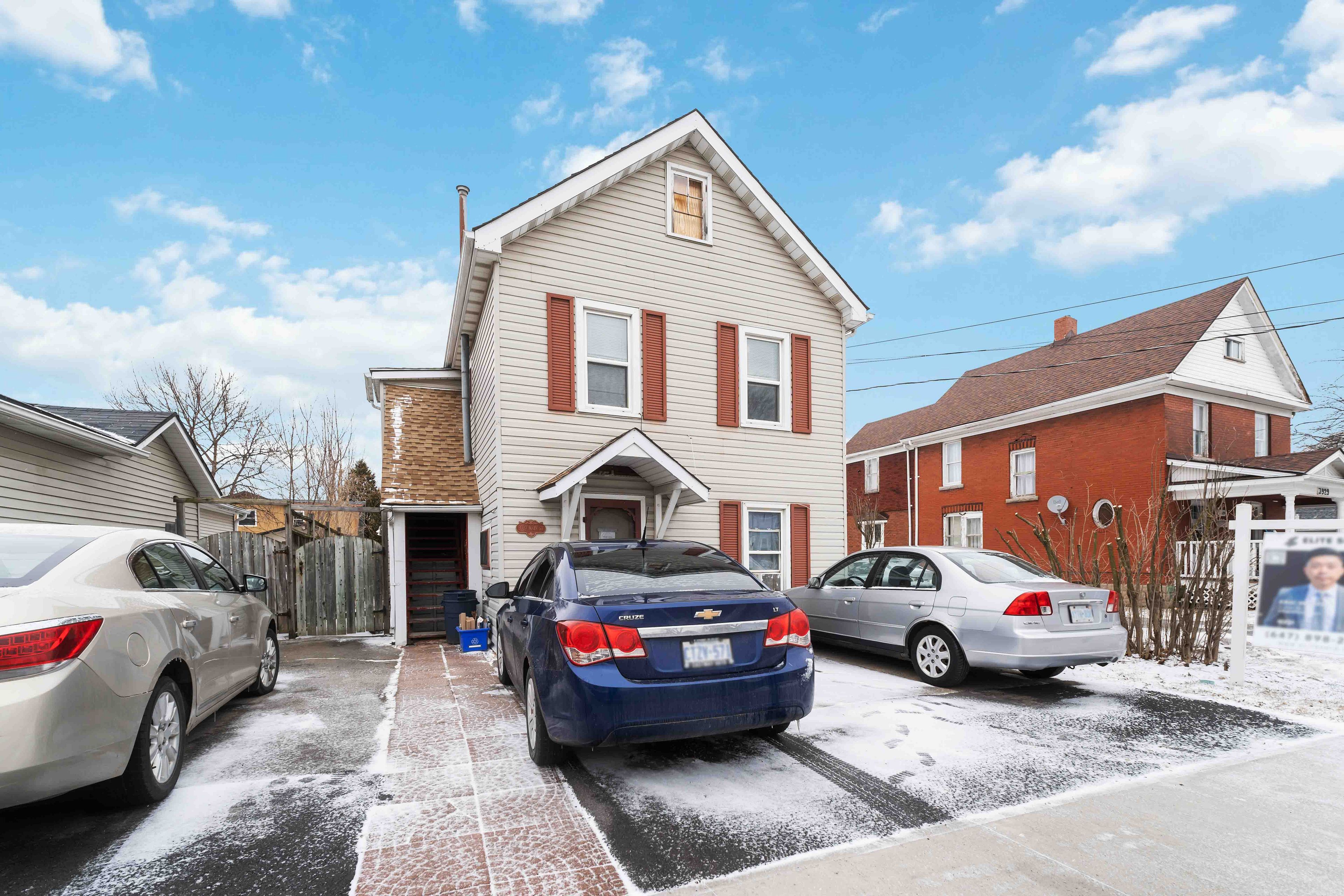$575,000
3937 Main Street, Niagara Falls, ON L2G 6B7
223 - Chippawa, Niagara Falls,






























 Properties with this icon are courtesy of
TRREB.
Properties with this icon are courtesy of
TRREB.![]()
Incredible Investment Opportunity in Chippawa! This money-making triplex is perfectly located just one block from the scenic Welland River. Featuring three well-maintained 1-bedroom units, all 2/ 3 units are tenanted with reliable, long-term month to month tenants. The property includes separate hydro meters with 100-amp breaker panels, separate gas meters for each unit, and recent updates to both front and rear bathrooms. The fenced rear yard offers privacy, and there's convenient parking for up to three cars. Main floor back tenant $818.75, Main floor front $998.00, Upper unit is vacant. Don't miss out on this prime investment opportunity! Front Furnace 1 year new, upper unit water heater tank is new and owned, sump pump is new approx 1 year
- HoldoverDays: 90
- Architectural Style: 2-Storey
- Property Type: Residential Freehold
- Property Sub Type: Triplex
- DirectionFaces: West
- Directions: West of Portage Rd
- Tax Year: 2024
- Parking Features: Private Double
- ParkingSpaces: 3
- Parking Total: 3
- WashroomsType1: 3
- WashroomsType1Level: Main
- BedroomsAboveGrade: 3
- Interior Features: Sump Pump, Water Heater Owned, Carpet Free
- Basement: Half
- HeatSource: Gas
- HeatType: Other
- ConstructionMaterials: Vinyl Siding
- Roof: Unknown
- Sewer: Sewer
- Foundation Details: Concrete, Concrete Block
- Parcel Number: 642550061
- LotSizeUnits: Feet
- LotDepth: 88
- LotWidth: 30
- PropertyFeatures: Public Transit
| School Name | Type | Grades | Catchment | Distance |
|---|---|---|---|---|
| {{ item.school_type }} | {{ item.school_grades }} | {{ item.is_catchment? 'In Catchment': '' }} | {{ item.distance }} |































