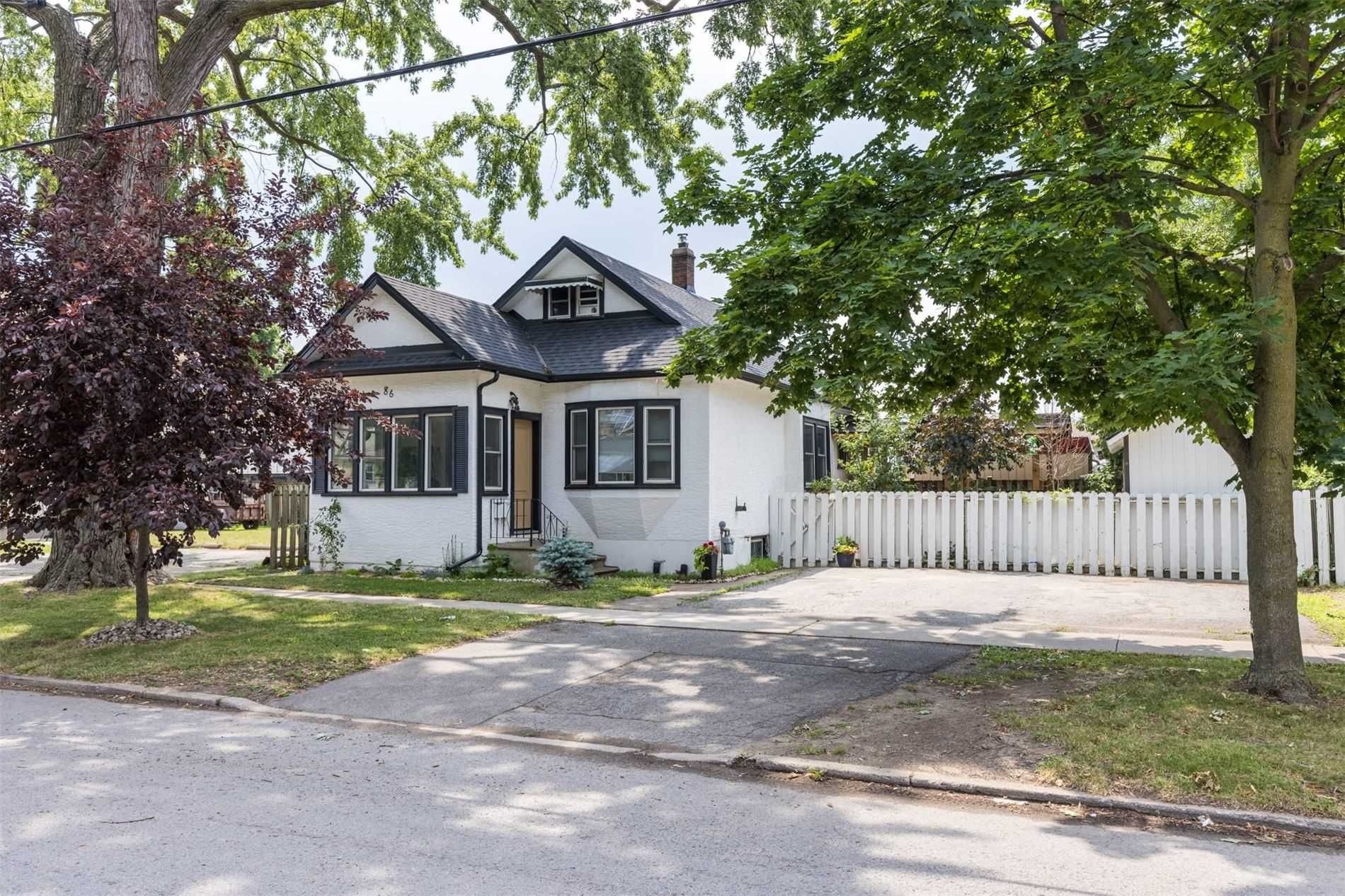$599,999
86 Maple Street, St. Catharines, ON L2R 2B2
451 - Downtown, St. Catharines,



















 Properties with this icon are courtesy of
TRREB.
Properties with this icon are courtesy of
TRREB.![]()
Attention Investors & First-Time Homebuyers! This well-maintained legal duplex is centrally located near all amenities, just minutes from downtown St. Catharines, parks, schools, and public transit.The main-floor unit features 2 bedrooms, a living room, dining room, eat-in kitchen, and a 4-piece bath, plus a fully finished 2-bedroom basement with a powder room perfect for additional living space. The upper unit has a separate entrance, galley kitchen, living room, 1 bedroom, and a 3-piece bath.Outside, enjoy a large covered deck with skylights, a 100 sq. ft. shed, and a triple-wide driveway. Additional features include 2 separate hydro meters, a newer roof (2019), deck (2019), windows (2016), and sump pump (2024).Whether you're looking for an income property or a home with rental potential, this duplex is a fantastic opportunity. Book your showing today!
- HoldoverDays: 90
- Architectural Style: 1 1/2 Storey
- Property Type: Residential Freehold
- Property Sub Type: Detached
- DirectionFaces: South
- Tax Year: 2024
- Parking Features: Front Yard Parking
- ParkingSpaces: 3
- Parking Total: 3
- WashroomsType1: 1
- WashroomsType1Level: Main
- WashroomsType2: 1
- WashroomsType2Level: Basement
- WashroomsType3: 1
- WashroomsType3Level: Upper
- BedroomsAboveGrade: 4
- BedroomsBelowGrade: 1
- Interior Features: Other
- Basement: Finished
- Cooling: Window Unit(s)
- HeatSource: Electric
- HeatType: Baseboard
- ConstructionMaterials: Brick, Stucco (Plaster)
- Roof: Asphalt Shingle
- Sewer: Sewer
- Foundation Details: Concrete Block
- LotSizeUnits: Feet
- LotDepth: 50
- LotWidth: 58.6
| School Name | Type | Grades | Catchment | Distance |
|---|---|---|---|---|
| {{ item.school_type }} | {{ item.school_grades }} | {{ item.is_catchment? 'In Catchment': '' }} | {{ item.distance }} |




















