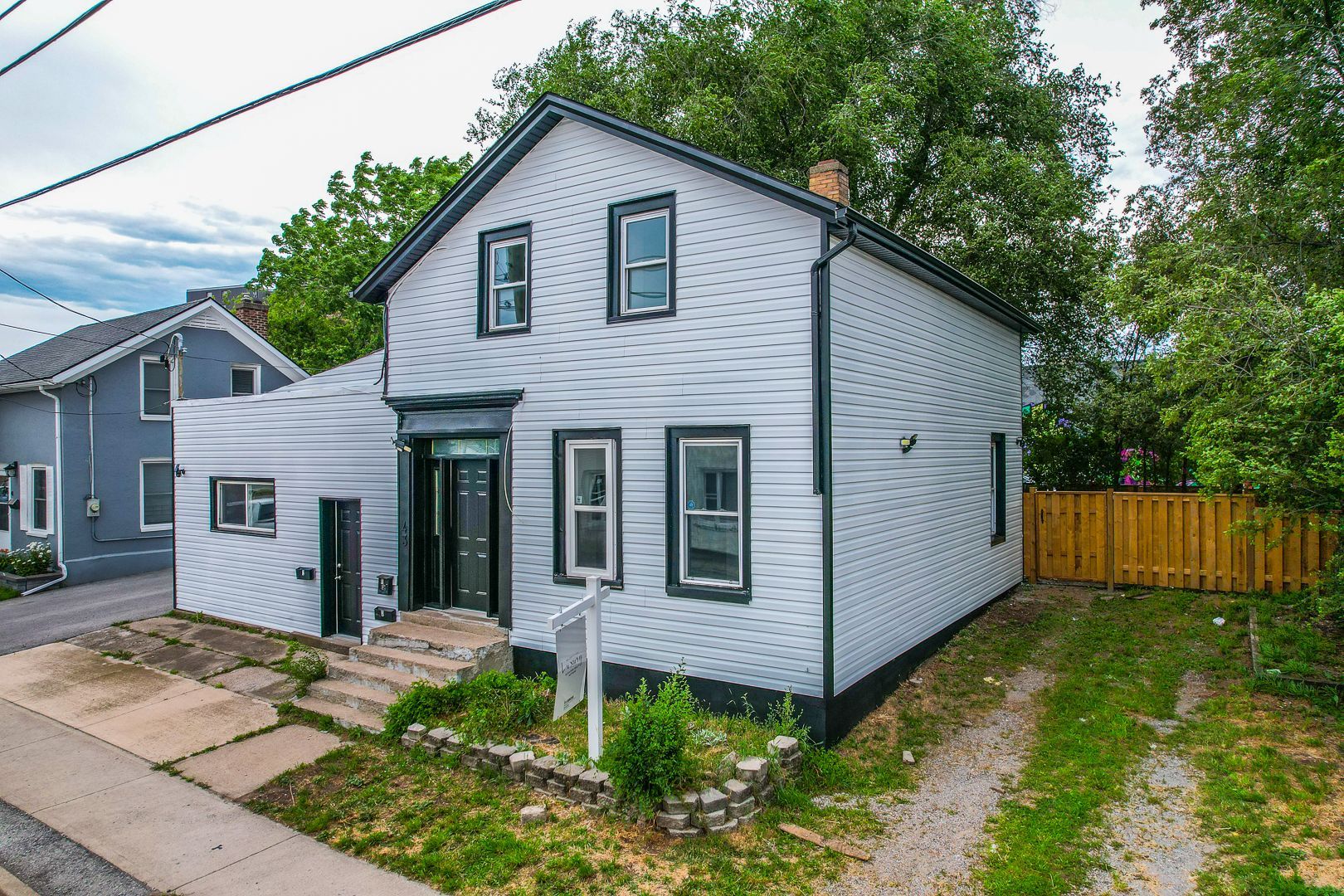$650,000
43 Centre Street, St. Catharines, ON L2R 3A8
451 - Downtown, St. Catharines,



























 Properties with this icon are courtesy of
TRREB.
Properties with this icon are courtesy of
TRREB.![]()
Discover an exceptional investment opportunity in the heart of St. Catharines with this fully tenanted property boasting a robust positive cash flow. This meticulously maintained triplex combines historic charm with modern convenience, attracting tenants seeking quality living spaces. Currently yielding a total annual rental income of $55,800, it offers a solid financial foundation. Situated in a prime location with easy access too many amenities, each unit is designed for comfort and functionality, ensuring high tenant satisfaction and minimal turnover. With all units occupied, you can start enjoying immediate returns on your investment. Whether you're a seasoned investor or new to real estate, this property presents a lucrative opportunity for passive income and long-term growth in St. Catharines' thriving rental market.
- HoldoverDays: 90
- Architectural Style: 2-Storey
- Property Type: Residential Freehold
- Property Sub Type: Triplex
- DirectionFaces: North
- Tax Year: 2023
- Parking Features: Private
- ParkingSpaces: 2
- Parking Total: 2
- WashroomsType1: 1
- WashroomsType1Level: Main
- WashroomsType2: 1
- WashroomsType2Level: Second
- WashroomsType3: 1
- WashroomsType3Level: Main
- BedroomsAboveGrade: 5
- Interior Features: Carpet Free
- Basement: Unfinished
- HeatSource: Gas
- HeatType: Forced Air
- ConstructionMaterials: Stucco (Plaster), Vinyl Siding
- Roof: Shingles
- Sewer: Sewer
- Foundation Details: Other
- LotSizeUnits: Feet
- LotDepth: 67.5
- LotWidth: 58
| School Name | Type | Grades | Catchment | Distance |
|---|---|---|---|---|
| {{ item.school_type }} | {{ item.school_grades }} | {{ item.is_catchment? 'In Catchment': '' }} | {{ item.distance }} |




























