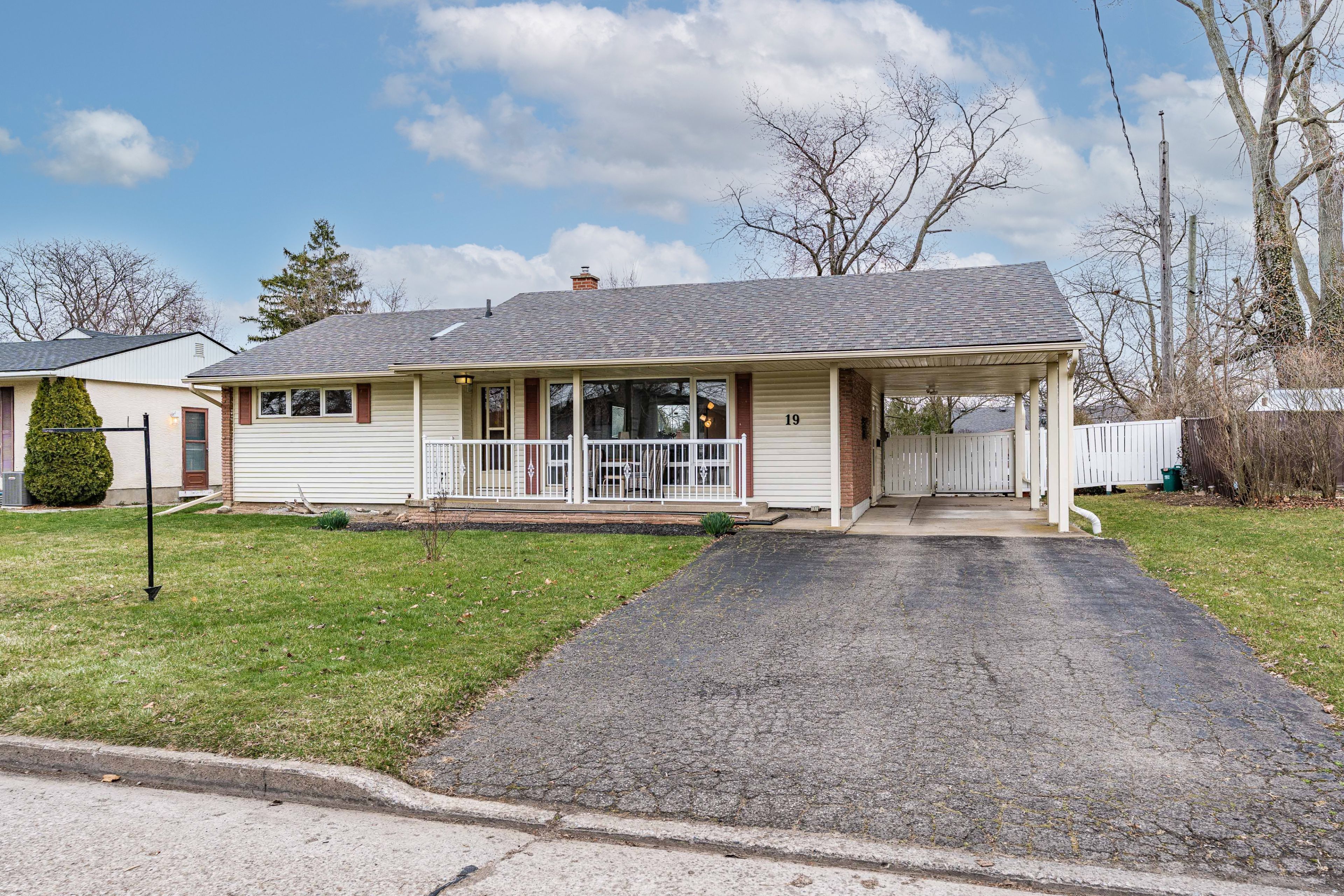$629,900
$30,00019 Arvona Drive, St. Catharines, ON L2T 3J5
461 - Glendale/Glenridge, St. Catharines,








































 Properties with this icon are courtesy of
TRREB.
Properties with this icon are courtesy of
TRREB.![]()
Welcome home to 19 Arvona Drive in the Glendale area of St.Catharines, where every amenity is just a short distance from your front door. Lovingly cared for by the same owner for over 37 years, this charming 3 bed bungalow sits on a 62'x107' lot with fully fenced backyard, complete with both a large deck and patio area perfect for entertaining on those soon to be summer nights. From the backyard enter through your sliding doors into your bright kitchen and dining room offering plenty of space to fit the family. Flick on the electric fireplace and relax in your cozy living room with expansive front window allowing for plenty of natural light. 3 perfectly appointed bedrooms and a 4 piece bathroom round out the main floor. Downstairs, you will find a large rec room with gas fireplace, a generous 3 piece bathroom with shared privileges leading to the bonus room/study, offering ample storage. The opportunities with this property are endless. Come check out why this home is your ideal investment before it's too late!
- HoldoverDays: 90
- Architectural Style: Bungalow
- Property Type: Residential Freehold
- Property Sub Type: Detached
- DirectionFaces: East
- GarageType: Carport
- Directions: Glendale Avenue to Arvona Drive
- Tax Year: 2024
- Parking Features: Private Double
- ParkingSpaces: 2
- Parking Total: 3
- WashroomsType1: 1
- WashroomsType1Level: Main
- WashroomsType2: 1
- WashroomsType2Level: Basement
- BedroomsAboveGrade: 3
- Fireplaces Total: 2
- Interior Features: Central Vacuum
- Basement: Full, Finished
- Cooling: Central Air
- HeatSource: Gas
- HeatType: Forced Air
- LaundryLevel: Lower Level
- ConstructionMaterials: Brick, Vinyl Siding
- Roof: Asphalt Shingle
- Sewer: Sewer
- Foundation Details: Concrete Block
- Parcel Number: 463390099
- LotSizeUnits: Feet
- LotDepth: 107
- LotWidth: 62
- PropertyFeatures: Fenced Yard, Library, Park, Public Transit, School, School Bus Route
| School Name | Type | Grades | Catchment | Distance |
|---|---|---|---|---|
| {{ item.school_type }} | {{ item.school_grades }} | {{ item.is_catchment? 'In Catchment': '' }} | {{ item.distance }} |









































