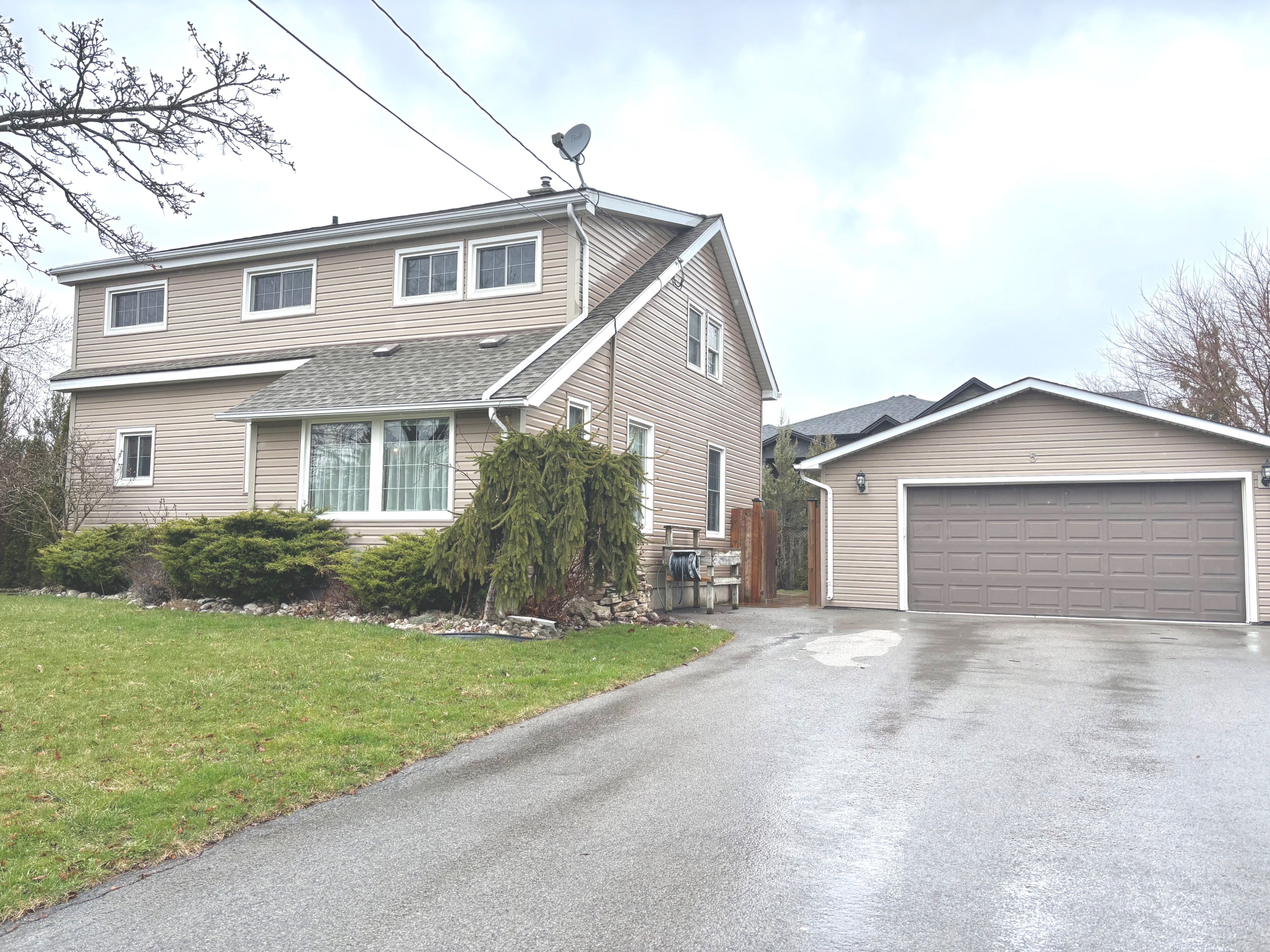$714,999
$15,0005 Wilholme Drive, St. Catharines, ON L2W 1B9
453 - Grapeview, St. Catharines,


































 Properties with this icon are courtesy of
TRREB.
Properties with this icon are courtesy of
TRREB.![]()
Welcome to this stunning 4+1 bedroom family home, perfectly situated in the highly sought-after Grapeview area! Move-in ready and full of undeniable charm, this spacious property offers the perfect blend of character and modern comfort. Thoughtful details like exposed brick, river rock feature walls, and rustic wood beams create a warm, inviting atmosphere throughout. Offering four bedrooms above grade, including two with beautiful vaulted ceilings, plus an additional bedroom below, this home has space for the whole family. The fully finished basement features a large rec room and a bar, perfect for entertaining. The open-concept main floor showcases gleaming hardwood floors, a private deck off the low-maintenance, fully fenced backyard, and the convenience of main floor laundry. The two-car insulated garage with hydro, along with a six-car paved driveway, means theres plenty of room for vehicles and guests. With both local elementary schools and two parks with playgrounds just steps away and quick access to shopping, restaurants, the hospital, walking trails, both highways, Port Dalhousie/waterfront trails and more, this home truly has it all. Don't miss your chance to own a home that combines character, comfort, and an unbeatable location in one of St. Catharines' most desirable neighbourhoods!
- HoldoverDays: 90
- Architectural Style: 2-Storey
- Property Type: Residential Freehold
- Property Sub Type: Detached
- DirectionFaces: North
- GarageType: Detached
- Directions: JUST NORTH WEST OF FOURTH AVE AND FIRST STREET LOUTH
- Tax Year: 2024
- Parking Features: Private Double
- ParkingSpaces: 6
- Parking Total: 8
- WashroomsType1: 1
- WashroomsType1Level: Main
- WashroomsType2: 1
- WashroomsType2Level: Second
- BedroomsAboveGrade: 4
- BedroomsBelowGrade: 1
- Fireplaces Total: 2
- Interior Features: Bar Fridge, Brick & Beam, Sump Pump
- Basement: Finished
- Cooling: Central Air
- HeatSource: Gas
- HeatType: Forced Air
- LaundryLevel: Main Level
- ConstructionMaterials: Vinyl Siding
- Exterior Features: Deck, Landscaped
- Roof: Asphalt Shingle
- Sewer: Sewer
- Foundation Details: Poured Concrete
- Parcel Number: 461490242
- LotSizeUnits: Feet
- LotDepth: 66.1
- LotWidth: 79.24
| School Name | Type | Grades | Catchment | Distance |
|---|---|---|---|---|
| {{ item.school_type }} | {{ item.school_grades }} | {{ item.is_catchment? 'In Catchment': '' }} | {{ item.distance }} |



































