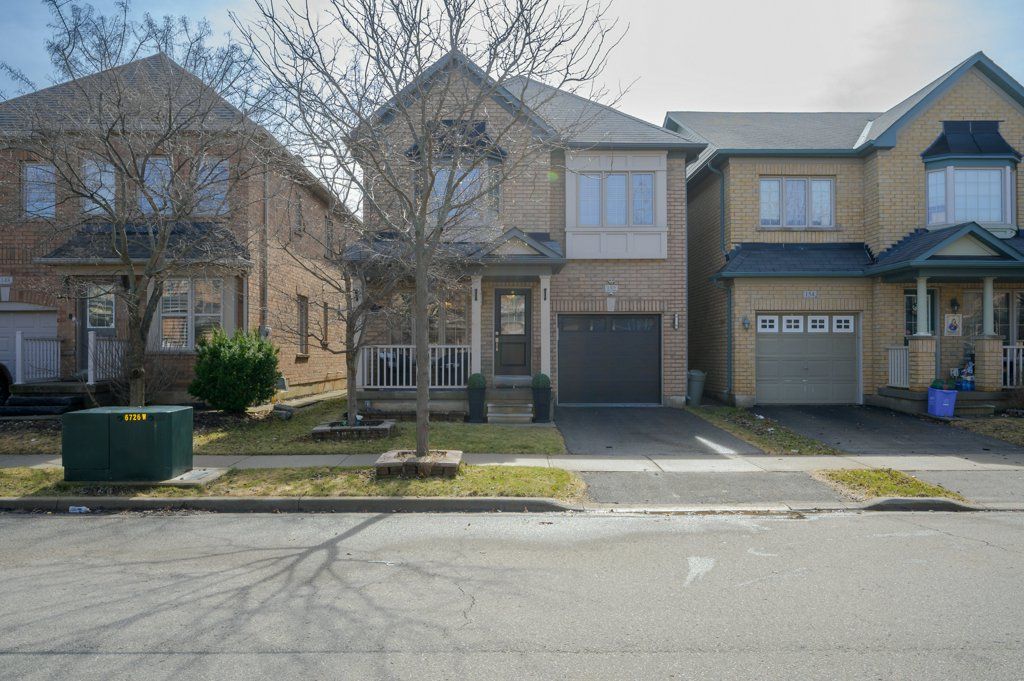$1,000,000
152 Weston Drive, Milton, ON L9T 0V6
1036 - SC Scott, Milton,











































 Properties with this icon are courtesy of
TRREB.
Properties with this icon are courtesy of
TRREB.![]()
Welcome to this beautiful 4-bedroom, 3-bathroom detached home in the heart of Milton! Featuring over 2000 sq ft with a spacious open-concept layout, this home is perfect for families and entertaining. Featuring a seamless flow between the living, dining, and kitchen areas, perfect for gatherings. Large Bedrooms Generously sized bedrooms provide plenty of space for relaxation and comfort. Modern Kitchen Well-equipped with ample counter space and cabinetry. Beautiful Backyard with a gorgeous gazebo and large storage shed make this backyard perfect for entertaining and extra storage. Located in a sought-after neighbourhood close to parks, schools, hospital and shopping.
- HoldoverDays: 60
- Architectural Style: 2-Storey
- Property Type: Residential Freehold
- Property Sub Type: Detached
- DirectionFaces: South
- GarageType: Built-In
- Directions: Derry/Scott
- Tax Year: 2024
- Parking Features: Private
- ParkingSpaces: 1
- Parking Total: 2
- WashroomsType1: 1
- WashroomsType1Level: Main
- WashroomsType2: 1
- WashroomsType2Level: Second
- WashroomsType3: 1
- WashroomsType3Level: Second
- BedroomsAboveGrade: 4
- Fireplaces Total: 1
- Interior Features: Auto Garage Door Remote
- Basement: Full
- Cooling: Central Air
- HeatSource: Gas
- HeatType: Forced Air
- ConstructionMaterials: Brick, Stone
- Roof: Asphalt Shingle
- Sewer: Sewer
- Foundation Details: Concrete, Poured Concrete
- Parcel Number: 249621051
- LotSizeUnits: Feet
- LotDepth: 88.73
- LotWidth: 30.07
- PropertyFeatures: Fenced Yard, Public Transit, School, Skiing
| School Name | Type | Grades | Catchment | Distance |
|---|---|---|---|---|
| {{ item.school_type }} | {{ item.school_grades }} | {{ item.is_catchment? 'In Catchment': '' }} | {{ item.distance }} |












































