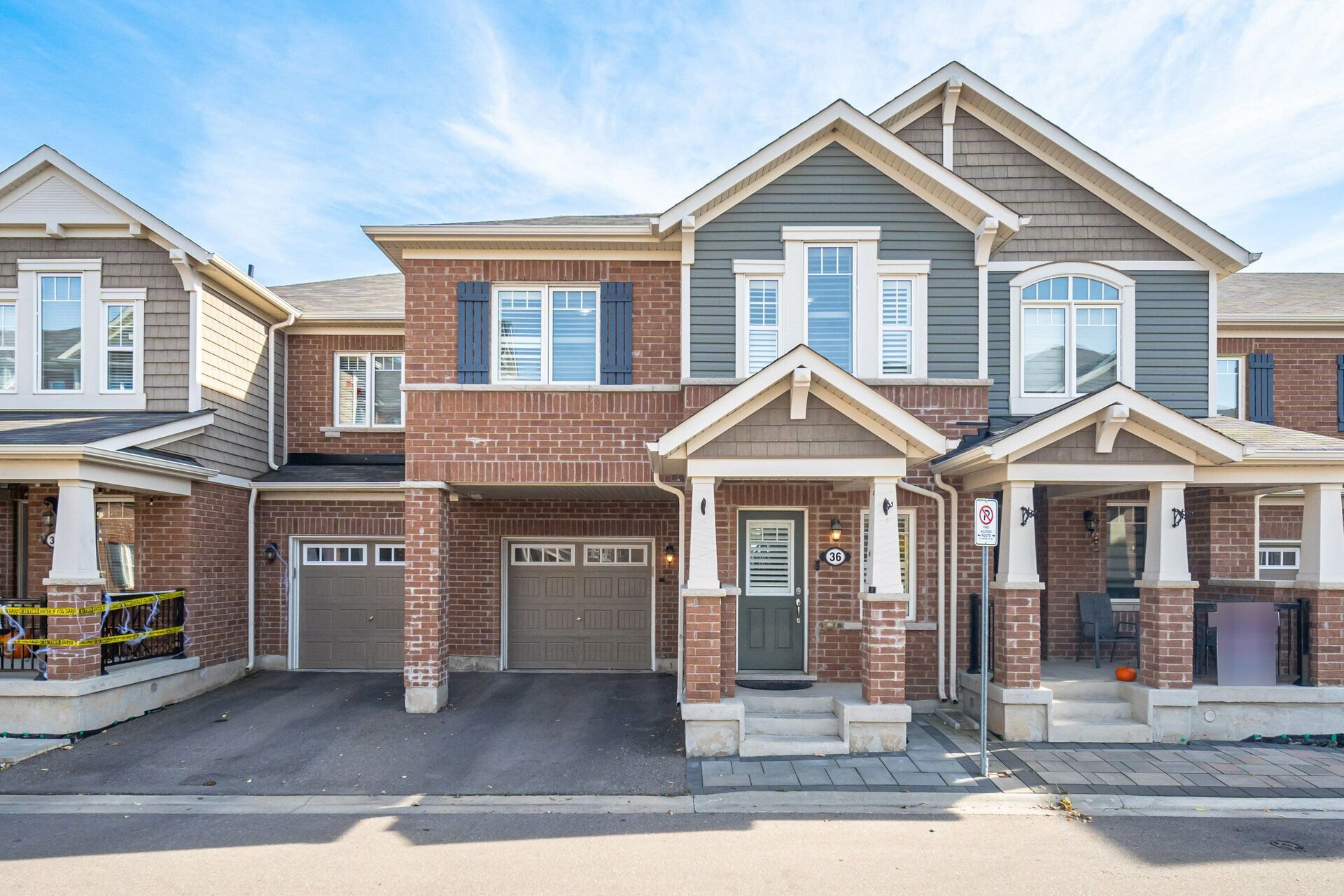$979,999
#36 - 1000 Asleton Boulevard, Milton, ON L9T 7K3
1038 - WI Willmott, Milton,





































 Properties with this icon are courtesy of
TRREB.
Properties with this icon are courtesy of
TRREB.![]()
Welcome to one of the largest townhouses on the street! This impressive 1,926 sq ft home offers spacious living above grade, featuring separate living and dining areas along with a generously sized family room illuminated by pot lights. The huge kitchen is a chef's delight, complete with stone countertops, while elegant hardwood stairs lead to the second floor. Here, you'll find four bedrooms, including a primary bedroom with a 4-piece ensuite, and the convenience of second-floor laundry. The unspoiled basement awaits your architectural vision, providing a blank canvas to make your own. The zero-maintenance backyard, beautifully finished with flagstone, offers a perfect space to relax and entertain.
- HoldoverDays: 90
- Architectural Style: 2-Storey
- Property Type: Residential Freehold
- Property Sub Type: Att/Row/Townhouse
- DirectionFaces: North
- GarageType: Attached
- Tax Year: 2024
- Parking Features: Private
- ParkingSpaces: 1
- Parking Total: 2
- WashroomsType1: 2
- WashroomsType1Level: Second
- WashroomsType2: 1
- WashroomsType2Level: Main
- BedroomsAboveGrade: 4
- Basement: Full
- Cooling: Central Air
- HeatSource: Gas
- HeatType: Forced Air
- ConstructionMaterials: Aluminum Siding, Brick
- Roof: Shingles
- Sewer: Sewer
- Foundation Details: Poured Concrete
- LotSizeUnits: Feet
- LotDepth: 80
- LotWidth: 23
| School Name | Type | Grades | Catchment | Distance |
|---|---|---|---|---|
| {{ item.school_type }} | {{ item.school_grades }} | {{ item.is_catchment? 'In Catchment': '' }} | {{ item.distance }} |






































