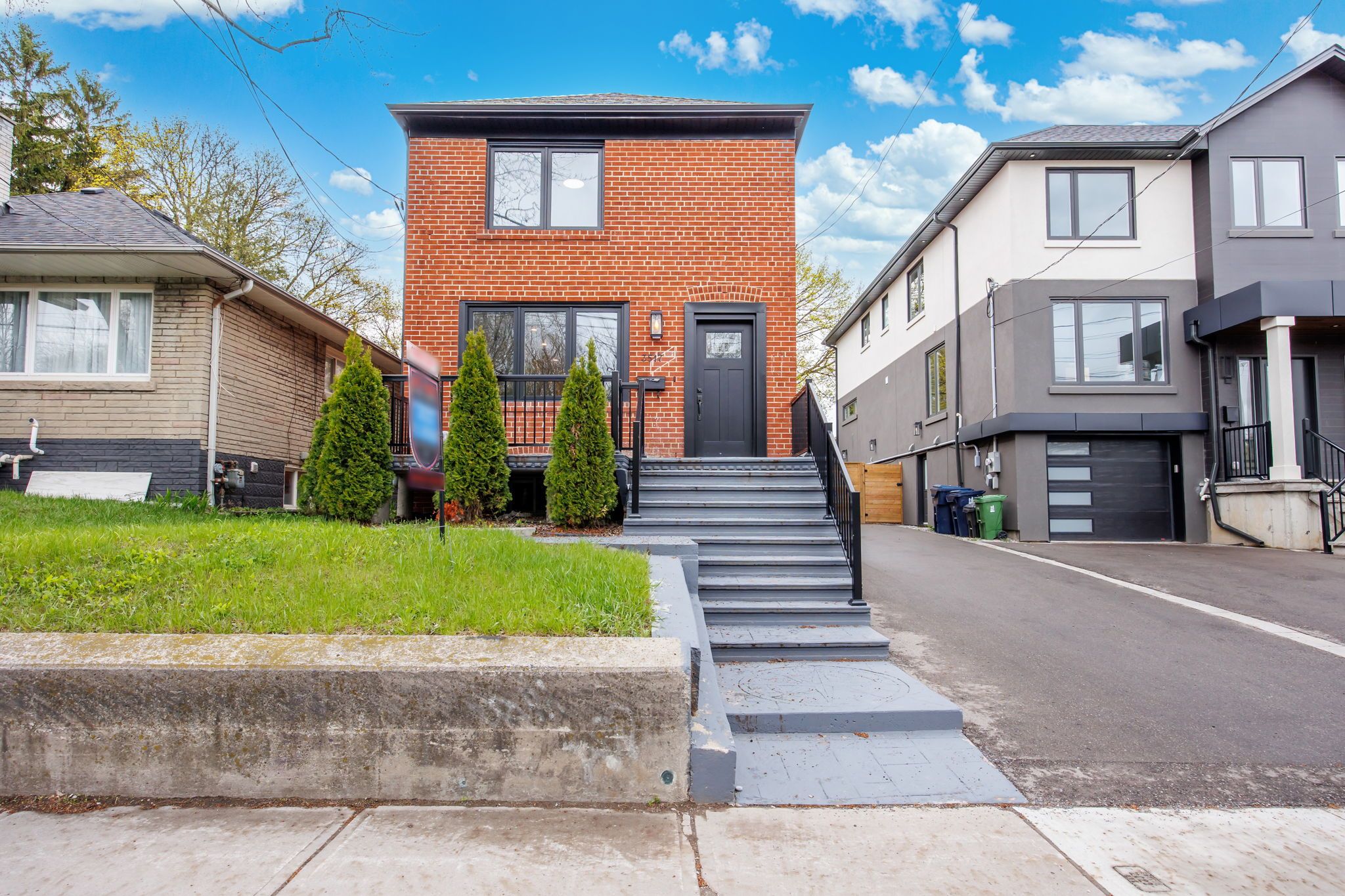$999,900
3517 St Clair Avenue, Toronto, ON M1K 1L4
Clairlea-Birchmount, Toronto,












































 Properties with this icon are courtesy of
TRREB.
Properties with this icon are courtesy of
TRREB.![]()
Welcome To 3517 St. Clair Ave East. Newly Renovated Home With Completely Separated Basement Apartment With Separate Kitchen And Separate Laundry. Main Floor Has Large Living Dining Area. Hardwood Floor And Potlights Throughout Mainfloor. Large Kitchen With Double Sink, Quartz Countertops, Ample Storage Space, Stainless Steel Appliances With Large Pantry. 2 Piece Powder On Mainfloor With Separate Laundry. Master Bedroom Has Hardwood Floors, Closet, South View. Second Floor, Hardwood Throughout, 3 Spacious Bedrooms, Linen Closet, Bright Functional Layout, Windows In Every Direction. The Basement Has A Seperate Entrance, Own Laundry, Brand New 4 Pce Bath, Laminate Flooring Throughout, Potlights Throughout, 5 Above Grade Windows, Pantry Area, 2 Spacious Beds, Upgraded Kitchen W/ Stain Steel Appliances, Quarts Counter, Custom Backsplash. Exterior Has Large Backyard, New Deck, New Fence, Garden Shed. 4 Car Parking, Large Front Porch And Large Back Deck.
- HoldoverDays: 30
- Architectural Style: 2-Storey
- Property Type: Residential Freehold
- Property Sub Type: Detached
- DirectionFaces: South
- Tax Year: 2024
- Parking Features: Private
- ParkingSpaces: 4
- Parking Total: 2
- WashroomsType1: 1
- WashroomsType1Level: Main
- WashroomsType2: 1
- WashroomsType2Level: Second
- WashroomsType3: 1
- WashroomsType3Level: Basement
- BedroomsAboveGrade: 3
- BedroomsBelowGrade: 2
- Interior Features: Accessory Apartment
- Basement: Apartment
- Cooling: Central Air
- HeatSource: Gas
- HeatType: Forced Air
- ConstructionMaterials: Brick
- Roof: Shingles
- Sewer: Sewer
- Foundation Details: Concrete
- LotSizeUnits: Feet
- LotDepth: 113
- LotWidth: 40
- PropertyFeatures: Park, Place Of Worship, Public Transit, School
| School Name | Type | Grades | Catchment | Distance |
|---|---|---|---|---|
| {{ item.school_type }} | {{ item.school_grades }} | {{ item.is_catchment? 'In Catchment': '' }} | {{ item.distance }} |













































