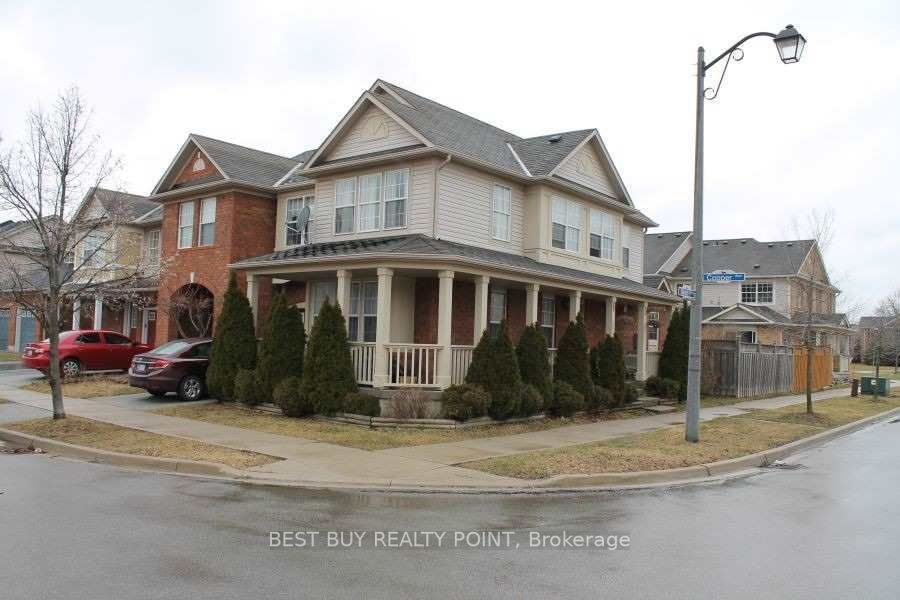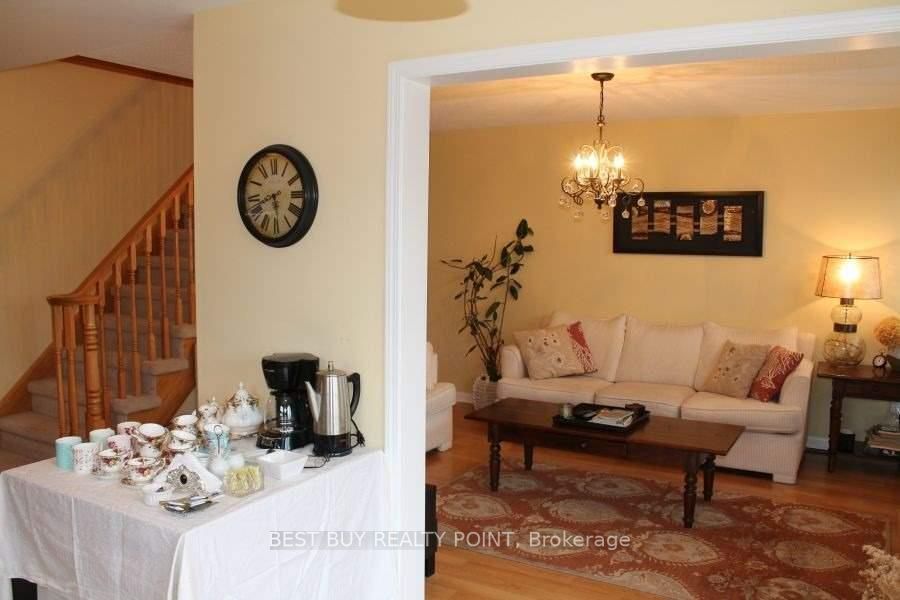$929,000
$20,0001050 Cooper Avenue, Milton, ON L9T 5W6
1023 - BE Beaty, Milton,





















 Properties with this icon are courtesy of
TRREB.
Properties with this icon are courtesy of
TRREB.![]()
Stunning Corner Townhome with Features Rivaling a Detached! This premium corner lot boasts an impressive wide-angle elevation, offering exceptional privacy -- no direct neighbors on either side. With more windows than most detached homes, natural light floods the space. Enjoy a sizeable side yard and a charming flagstone wrap-around porch, perfect as a front patio, extending from the driveway to the main entrance. Surrounded by parks -- Barclay Park is just steps away, while Hutchinson Park and Beaty Neighborhood Park, featuring a splash pad, are only a 2-minute walk. Conveniently close to schools and public transit. Inside, discover a spacious living and dining area, a separate family room open to the kitchen. Hardwood floors throughout the main level with elegant oak stairs. Upstairs, find a conveniently located laundry room and generously sized bedrooms. Plus, direct garage access to main level towards the basement staircase. Freshly painted with ample pot lights -- this home is truly one of a kind!
- HoldoverDays: 120
- Architectural Style: 2-Storey
- Property Type: Residential Freehold
- Property Sub Type: Att/Row/Townhouse
- DirectionFaces: North
- GarageType: Built-In
- Directions: Derry/Thompson Rd
- Tax Year: 2024
- Parking Features: Private
- ParkingSpaces: 1
- Parking Total: 2
- WashroomsType1: 1
- WashroomsType1Level: Ground
- WashroomsType2: 1
- WashroomsType2Level: Second
- WashroomsType3: 1
- WashroomsType3Level: Second
- BedroomsAboveGrade: 3
- Interior Features: Other
- Basement: Unfinished, Full
- Cooling: Central Air
- HeatSource: Gas
- HeatType: Forced Air
- ConstructionMaterials: Aluminum Siding, Brick
- Roof: Other
- Sewer: Sewer
- Foundation Details: Other
- LotSizeUnits: Feet
- LotDepth: 80.38
- LotWidth: 28.33
- PropertyFeatures: Park, Public Transit, School
| School Name | Type | Grades | Catchment | Distance |
|---|---|---|---|---|
| {{ item.school_type }} | {{ item.school_grades }} | {{ item.is_catchment? 'In Catchment': '' }} | {{ item.distance }} |






















