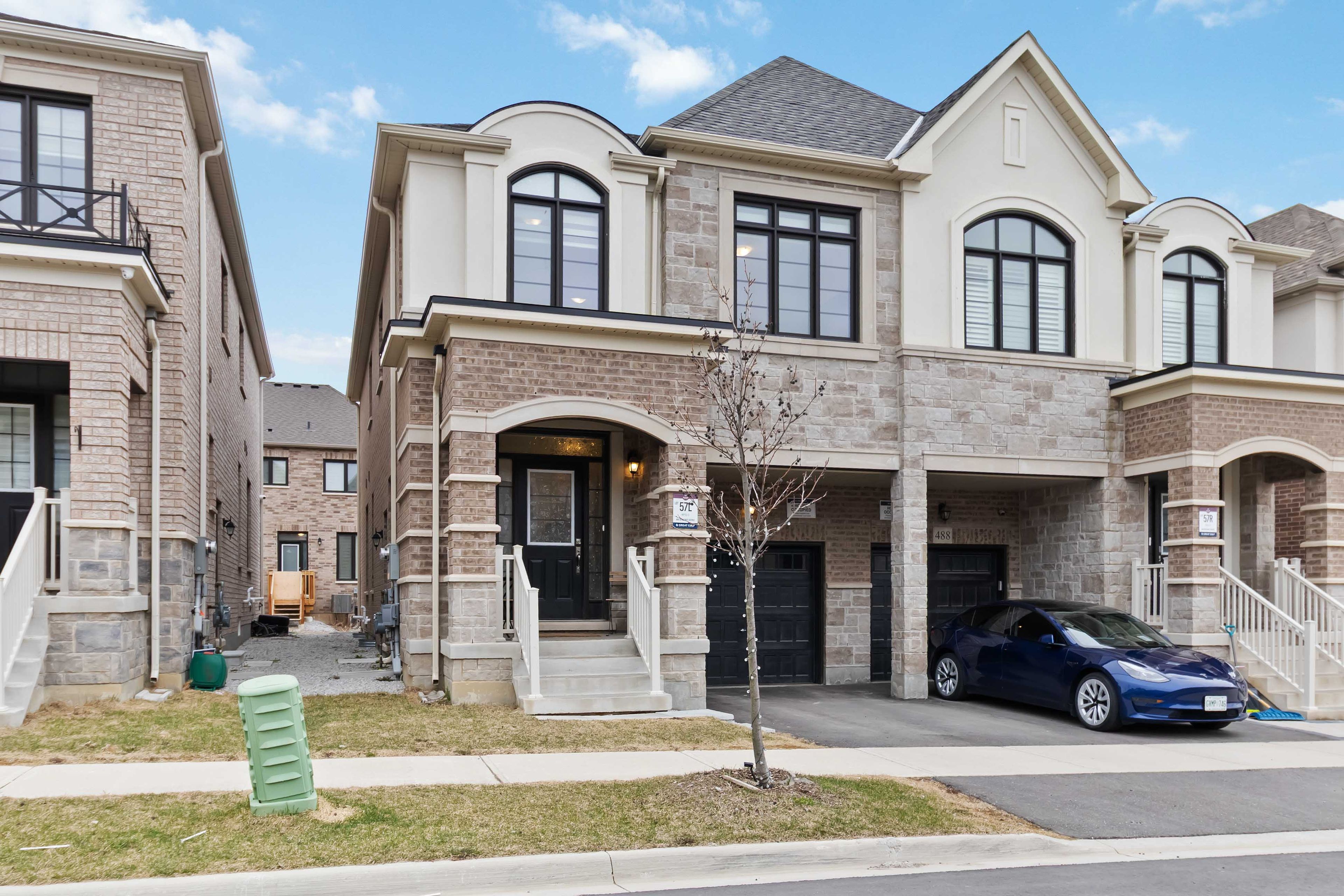$1,100,000
486 Bergamot Avenue, Milton, ON L9E 1T8
1039 - MI Rural Milton, Milton,






































 Properties with this icon are courtesy of
TRREB.
Properties with this icon are courtesy of
TRREB.![]()
Welcome to 486 Bergamot Avenue, a beautifully crafted semi-detached home by Great Gulf in Miltons desirable Walker community. Built in 2022 and just three years young, this modern 4-bedroom, 2.5-bath gem offers the perfect blend of style, space, and functionality. Step into an inviting open-concept main floor featuring a spacious great room and a chef-inspired kitchen with stainless steel appliances, granite countertops, a large center island, and upgraded cabinetryideal for both everyday living and entertaining. The elegant hardwood flooring and large windows add warmth and natural light throughout. Upstairs, youll find four generously sized bedrooms, including a serene primary retreat with a walk-in closet and spa-like ensuite, as well as the convenience of second-floor laundry. A rare builder-installed separate side entrance provides potential for a future legal basement suite or private in-law setup. Additional highlights include interior garage access and proximity to top-rated schools, parks, shops, and highways. Whether you're upsizing, investing, or buying your first home, 486 Bergamot Avenue is a turnkey opportunity in one of Miltons fastest-growing neighborhoods. Dont miss your chance to call this stunning property home.
- HoldoverDays: 30
- Architectural Style: 2-Storey
- Property Type: Residential Freehold
- Property Sub Type: Semi-Detached
- DirectionFaces: East
- GarageType: Attached
- Directions: Tremaine Rd/ Britannia Rd
- Tax Year: 2024
- Parking Features: Private
- ParkingSpaces: 1
- Parking Total: 2
- WashroomsType1: 1
- WashroomsType2: 1
- WashroomsType2Level: Second
- WashroomsType3: 1
- WashroomsType3Level: Second
- BedroomsAboveGrade: 4
- Interior Features: Other
- Basement: Unfinished
- Cooling: Central Air
- HeatSource: Gas
- HeatType: Forced Air
- ConstructionMaterials: Brick, Stucco (Plaster)
- Roof: Not Applicable
- Sewer: Sewer
- Foundation Details: Not Applicable
- Parcel Number: 250802149
- LotSizeUnits: Feet
- LotDepth: 86.94
- LotWidth: 26.25
| School Name | Type | Grades | Catchment | Distance |
|---|---|---|---|---|
| {{ item.school_type }} | {{ item.school_grades }} | {{ item.is_catchment? 'In Catchment': '' }} | {{ item.distance }} |







































