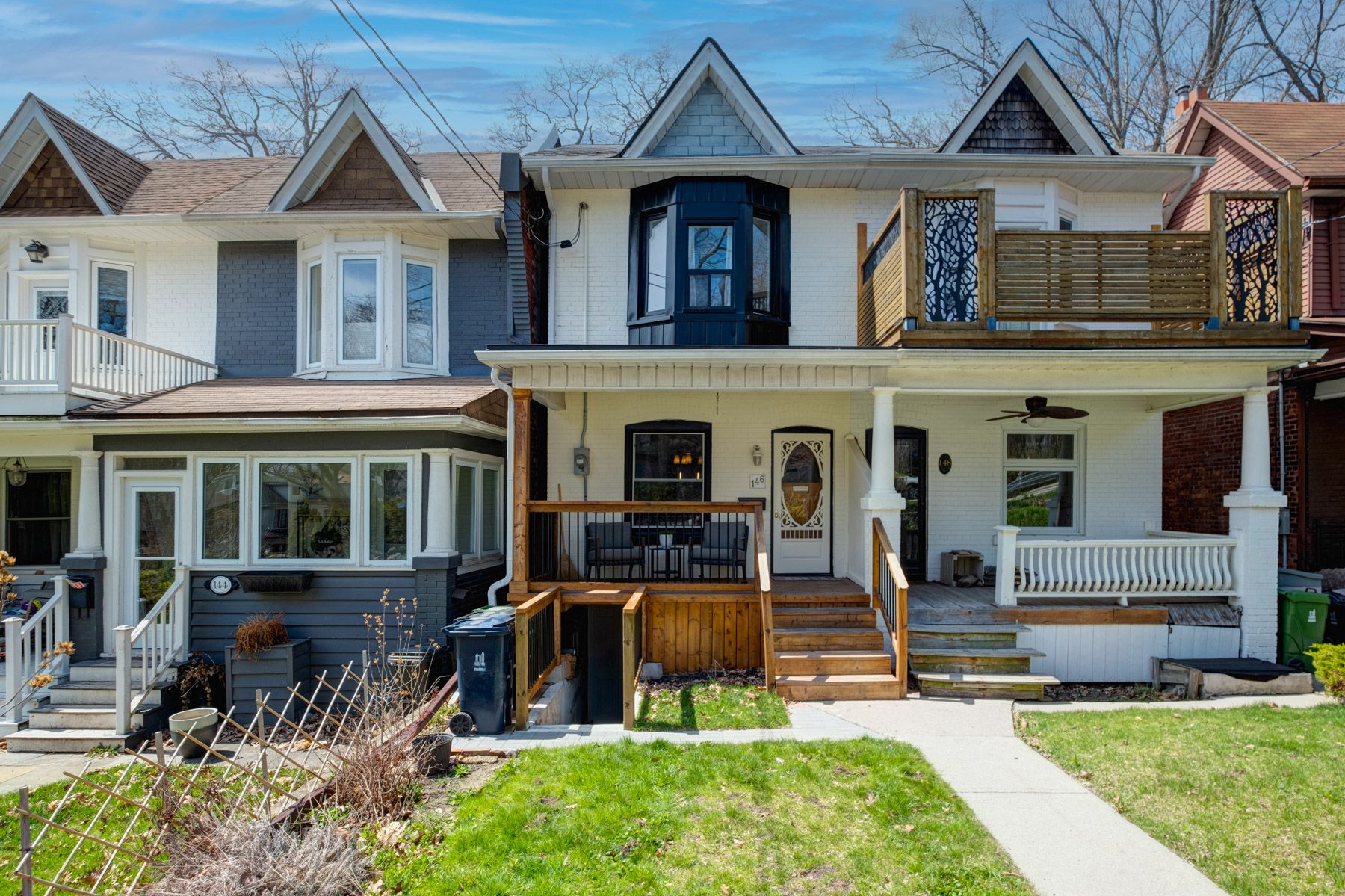$1,399,900
146 Beech Avenue, Toronto, ON M4E 3H6
The Beaches, Toronto,





















 Properties with this icon are courtesy of
TRREB.
Properties with this icon are courtesy of
TRREB.![]()
An Enchanting Beach home on coveted Beech Avenue! Set back from the road allowing quiet enjoyment from the covered front porch and garden. Conveniently located just steps to Queen, this traditional 3 bedroom home will charm you with hardwood floors, an exquisite fireplace, open concept and modern influences. The modern kitchen with pendant lighting and gas stove also features pots lights and a walk out to a fenced backyard. Featuring two renovated bathrooms and an ideal space for a small powder room on the main floor. The renovated basement suite has it's own separate entrance, 3-piece bathroom and modern kitchen. This family-friendly neighbourhood is just steps from the Boardwalk and Beach, Balmy Beach PS, the YMCA, Glen Stewart Ravine, and vibrant shops and restaurants of Queen St. Perfect location for active lifestyles. With a Walk Score of 91, it's a Walker's paradise where your daily needs do not require a car. OPEN HOUSE SAT, MAY 10 @ 2-4PM
- HoldoverDays: 90
- Architectural Style: 2-Storey
- Property Type: Residential Freehold
- Property Sub Type: Semi-Detached
- DirectionFaces: West
- Directions: Just North of Queen
- Tax Year: 2024
- WashroomsType1: 1
- WashroomsType1Level: Second
- WashroomsType2: 1
- WashroomsType2Level: Basement
- BedroomsAboveGrade: 3
- Interior Features: Other
- Basement: Finished, Separate Entrance
- Cooling: Central Air
- HeatSource: Gas
- HeatType: Forced Air
- LaundryLevel: Lower Level
- ConstructionMaterials: Brick
- Exterior Features: Porch
- Roof: Asphalt Shingle, Membrane
- Sewer: Sewer
- Foundation Details: Brick, Stone, Concrete
- LotSizeUnits: Feet
- LotDepth: 120.33
- LotWidth: 15.44
- PropertyFeatures: Beach, Public Transit, School, Fenced Yard, Rec./Commun.Centre, Park
| School Name | Type | Grades | Catchment | Distance |
|---|---|---|---|---|
| {{ item.school_type }} | {{ item.school_grades }} | {{ item.is_catchment? 'In Catchment': '' }} | {{ item.distance }} |






















