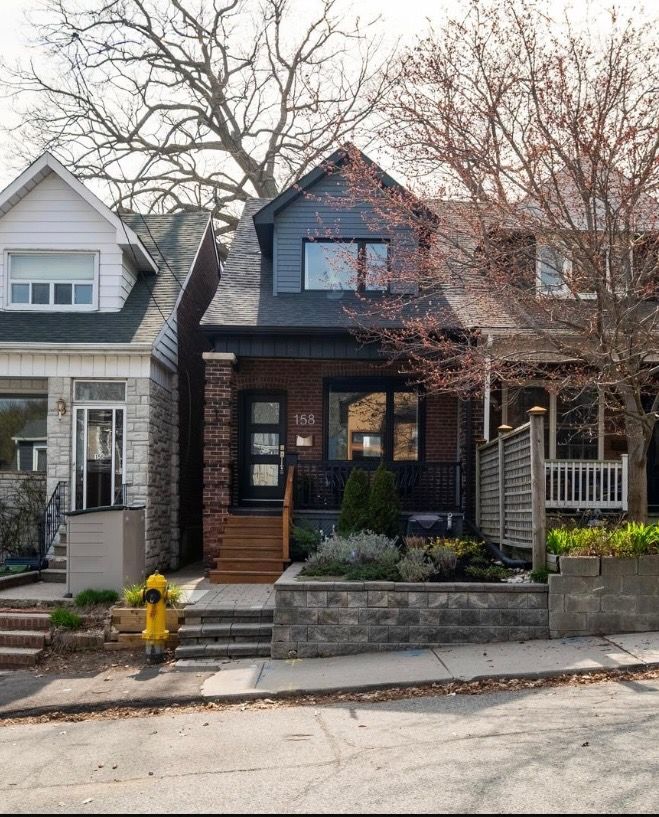$1,399,000
158 Golfview Avenue, Toronto, ON M4E 2K5
East End-Danforth, Toronto,


























 Properties with this icon are courtesy of
TRREB.
Properties with this icon are courtesy of
TRREB.![]()
OFFERS ANYTIME! Gorgeous on Golfview! This three bed, two bath semi is located in the coveted Upper Beaches neighbourhood! A perfect mix of charm with thoughtful modern renovations makes this house a true gem! The spacious main floor is an entertainer's dream! It offers amazing open concept living, with white oak floors, beautifully renovated kitchen, a large dining room with exposed brick and a generous living room which overlooks the front porch and lovely front yard. The primary bedroom has great storage and a gorgeous vaulted ceiling! Two other generous sized bedrooms and beautifully designed bathroom finish off the upstairs. The finish basement with separate entrance, kitchenette and bathroom is a perfect Nanny or in-law suite. Fully fenced in yard with beautiful treed canopy and large deck make the backyard a perfect place to spend summer days. Location is fantastic- a short walk down to the beaches as well, as the Danforth, TTC, Cassels Park as well as cute shops and restaurants on Gerrard like Bodega Henriette , Morning Parade or Julienne's ! Sought-after Bowmore school district ! Open House Saturday and Sunday 2-4 p.m.
- HoldoverDays: 90
- Architectural Style: 2-Storey
- Property Type: Residential Freehold
- Property Sub Type: Semi-Detached
- DirectionFaces: West
- Directions: East of Woodbine & South of Gerrard
- Tax Year: 2024
- WashroomsType1: 1
- WashroomsType1Level: Second
- WashroomsType2: 1
- WashroomsType2Level: Basement
- BedroomsAboveGrade: 3
- Interior Features: Water Heater Owned
- Basement: Separate Entrance, Finished
- Cooling: Central Air
- HeatSource: Gas
- HeatType: Forced Air
- ConstructionMaterials: Brick, Vinyl Siding
- Roof: Asphalt Shingle
- Sewer: Sewer
- Foundation Details: Unknown
- Parcel Number: 210160360
- LotSizeUnits: Feet
- LotDepth: 120
- LotWidth: 16.5
| School Name | Type | Grades | Catchment | Distance |
|---|---|---|---|---|
| {{ item.school_type }} | {{ item.school_grades }} | {{ item.is_catchment? 'In Catchment': '' }} | {{ item.distance }} |



























