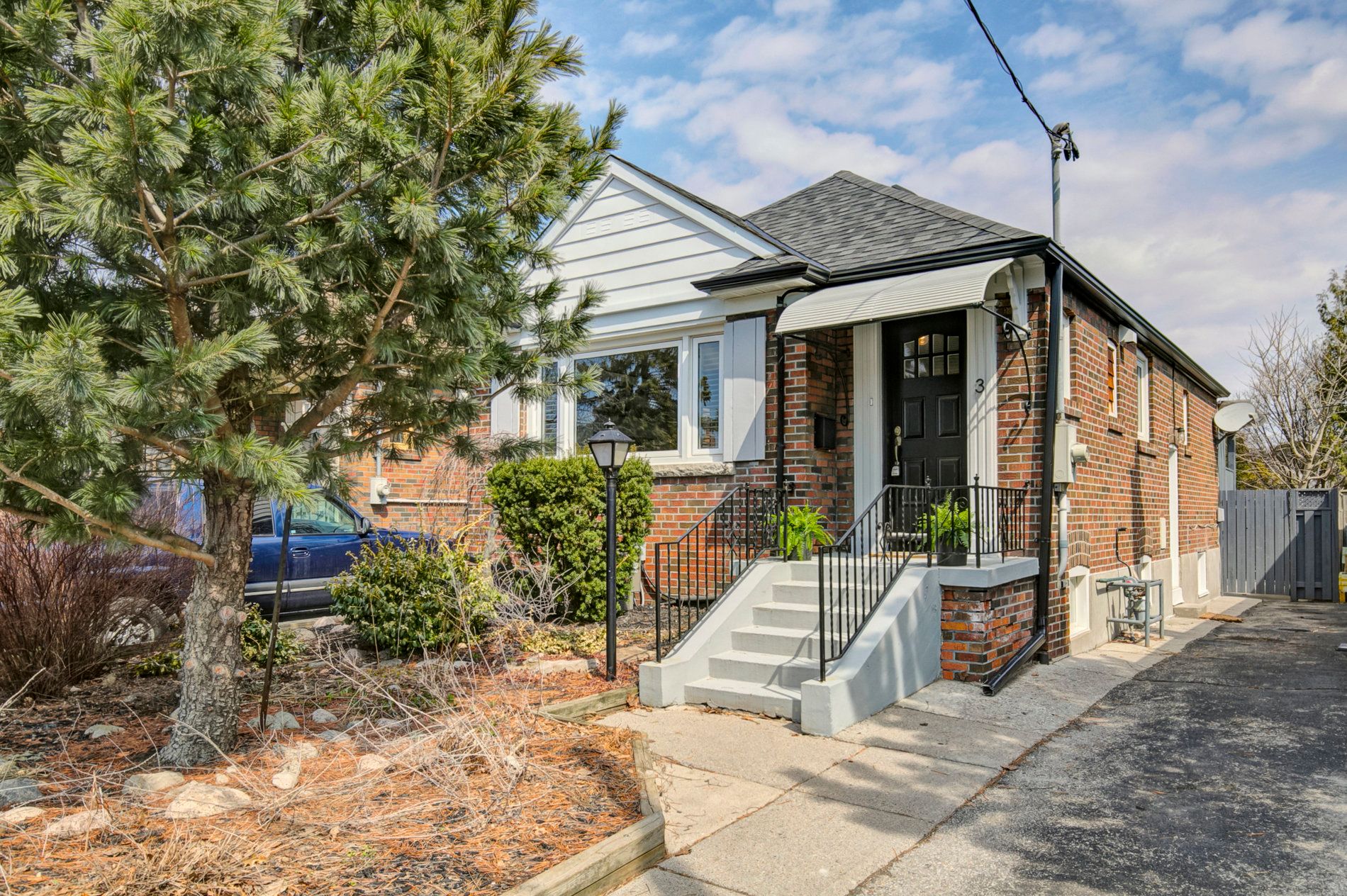$1,350,000
3 Barfield Avenue, Toronto, ON M4J 4N4
Danforth Village-East York, Toronto,
3
|
2
|
2
|
1,100 sq.ft.
|




























 Properties with this icon are courtesy of
TRREB.
Properties with this icon are courtesy of
TRREB.![]()
Stunning bungalow in the heart of East York! Completely renovated home with modern finishes throughout: premium fenced lot, engineered hardwood floors, open-concept kitchen with an island, bedroom w/o to a backyard oasis, gas fireplace, separate entrance to finished nanny suite and much more! This turnkey property is walking distance to East York's top schools, efficient public transit and some of the best restaurants in Toronto! Don't miss this opportunity!
Property Info
MLS®:
E11990399
Listing Courtesy of
SOUTHVALE REALTY INC.
Total Bedrooms
3
Total Bathrooms
2
Basement
1
Floor Space
700-1100 sq.ft.
Lot Size
3465 sq.ft.
Style
Bungalow
Last Updated
2025-02-27
Property Type
House
Listed Price
$1,350,000
Unit Pricing
$1,227/sq.ft.
Tax Estimate
$5,021/Year
Rooms
More Details
Exterior Finish
Brick
Parking Total
2
Water Supply
Municipal
Foundation
Sewer
Summary
- HoldoverDays: 90
- Architectural Style: Bungalow
- Property Type: Residential Freehold
- Property Sub Type: Detached
- DirectionFaces: East
- Directions: .
- Tax Year: 2024
- Parking Features: Right Of Way
- ParkingSpaces: 2
- Parking Total: 2
Location and General Information
Taxes and HOA Information
Parking
Interior and Exterior Features
- WashroomsType1: 1
- WashroomsType1Level: Main
- WashroomsType2: 1
- WashroomsType2Level: Lower
- BedroomsAboveGrade: 2
- BedroomsBelowGrade: 1
- Fireplaces Total: 1
- Interior Features: In-Law Suite, Water Heater Owned, Separate Heating Controls, Primary Bedroom - Main Floor, In-Law Capability, Guest Accommodations
- Basement: Finished
- Cooling: Central Air
- HeatSource: Gas
- HeatType: Forced Air
- LaundryLevel: Lower Level
- ConstructionMaterials: Brick
- Roof: Shingles
Bathrooms Information
Bedrooms Information
Interior Features
Exterior Features
Property
- Sewer: Sewer
- Foundation Details: Concrete
- Parcel Number: 104140425
- LotSizeUnits: Feet
- LotDepth: 110
- LotWidth: 31.5
- PropertyFeatures: Hospital, Library, Park, Public Transit, Rec./Commun.Centre, School
Utilities
Property and Assessments
Lot Information
Others
Sold History
MAP & Nearby Facilities
(The data is not provided by TRREB)
Map
Nearby Facilities
Public Transit ({{ nearByFacilities.transits? nearByFacilities.transits.length:0 }})
SuperMarket ({{ nearByFacilities.supermarkets? nearByFacilities.supermarkets.length:0 }})
Hospital ({{ nearByFacilities.hospitals? nearByFacilities.hospitals.length:0 }})
Other ({{ nearByFacilities.pois? nearByFacilities.pois.length:0 }})
School Catchments
| School Name | Type | Grades | Catchment | Distance |
|---|---|---|---|---|
| {{ item.school_type }} | {{ item.school_grades }} | {{ item.is_catchment? 'In Catchment': '' }} | {{ item.distance }} |
Market Trends
Mortgage Calculator
(The data is not provided by TRREB)
City Introduction
Nearby Similar Active listings
Nearby Open House listings
Nearby Price Reduced listings





























