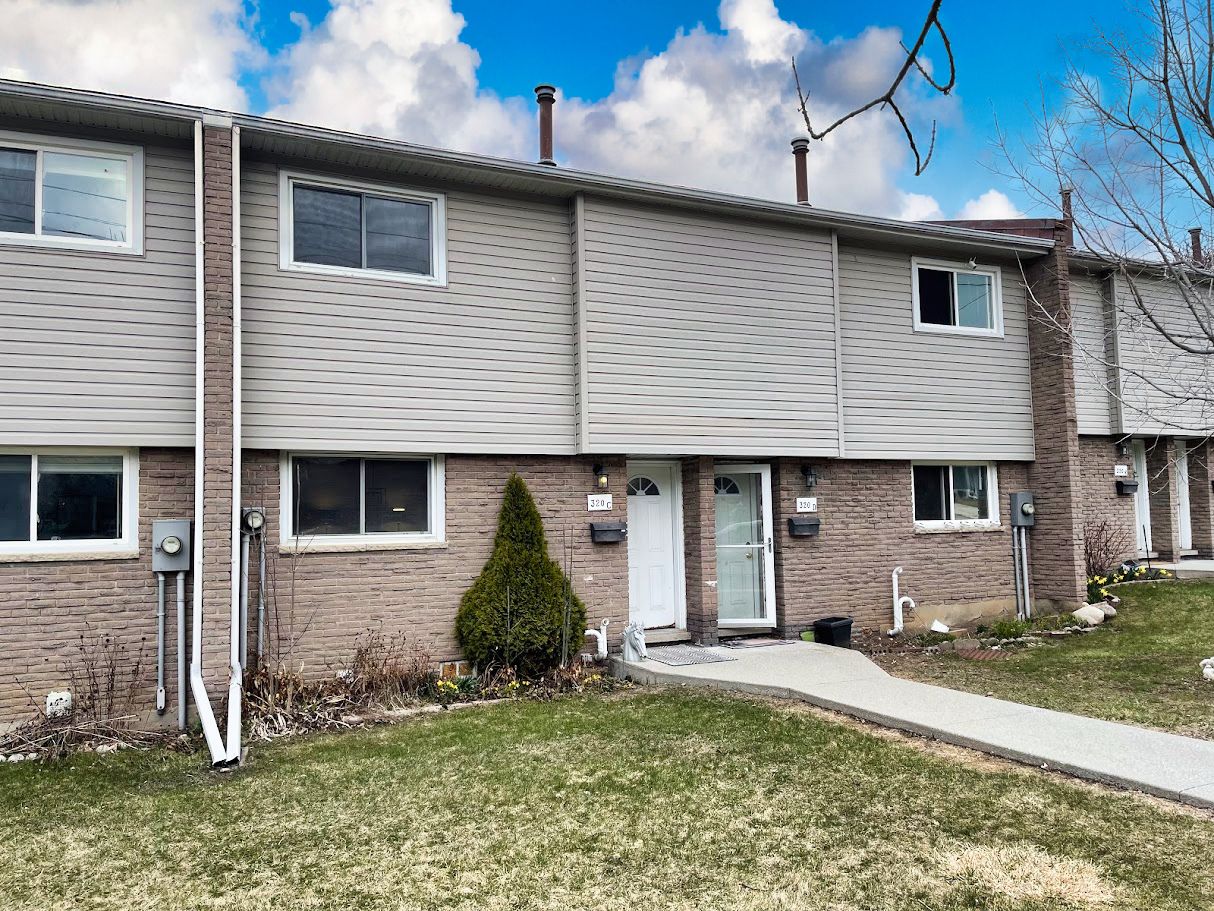$469,000
$15,800#47 - 320 C Bluevale Street, Waterloo, ON N2J 4G3
, Waterloo,

















 Properties with this icon are courtesy of
TRREB.
Properties with this icon are courtesy of
TRREB.![]()
Visit REALTOR website for additional information. This multi-level townhouse combines privacy, charm, and smart updates throughout. Inside, original hardwood and durable laminate flooring pair with fresh paint. The renovated kitchen includes sleek cabinetry, open shelving, and stainless steel appliances (2021). Bedrooms are spacious and comfortable, and the updated basement bathroom adds modern convenience. Major upgrades include a new furnace and A/C (2024), water heater and softener (2024, rentals), and a new roof (2023). Enjoy a private fenced yard with a deck and garden, plus one parking space and access to a shared courtyard. Located steps from Glenridge Plaza, transit, top schools, and just minutes to UW, WLU, and Conestoga College-this home is a perfect mix of style, comfort, and convenience.
- Architectural Style: Multi-Level
- Property Type: Residential Condo & Other
- Property Sub Type: Condo Townhouse
- Directions: Lincoln Rd to Bluevale
- Tax Year: 2025
- Parking Features: Reserved/Assigned, Surface
- ParkingSpaces: 1
- Parking Total: 1
- WashroomsType1: 1
- WashroomsType1Level: Basement
- WashroomsType2: 1
- WashroomsType2Level: Main
- WashroomsType3: 1
- WashroomsType3Level: Third
- BedroomsAboveGrade: 3
- Interior Features: Water Heater, Water Softener
- Basement: Partial Basement, Partially Finished
- Cooling: Central Air
- HeatSource: Gas
- HeatType: Forced Air
- ConstructionMaterials: Brick, Vinyl Siding
- Exterior Features: Landscaped, Patio, Porch Enclosed
- Roof: Asphalt Shingle
- Foundation Details: Poured Concrete
- Parcel Number: 232340047
- PropertyFeatures: Fenced Yard, Public Transit, School
| School Name | Type | Grades | Catchment | Distance |
|---|---|---|---|---|
| {{ item.school_type }} | {{ item.school_grades }} | {{ item.is_catchment? 'In Catchment': '' }} | {{ item.distance }} |


















