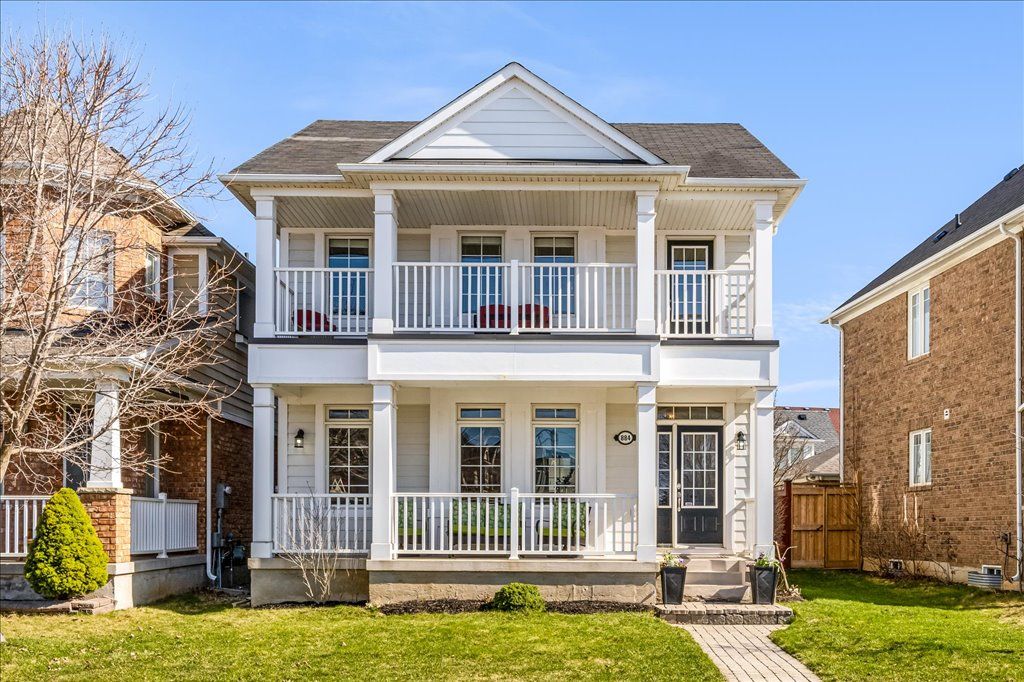$1,284,000
884 Bessy Trail, Milton, ON L9T 0A6
1028 - CO Coates, Milton,



























 Properties with this icon are courtesy of
TRREB.
Properties with this icon are courtesy of
TRREB.![]()
Spacious, well-maintained family home with ample room for entertaining, relaxation, and creating lasting memories in a warm, welcoming atmosphere. "This charming, five bedroom and four washroom, 9 foot ceiling, 2500 ft. family home is a must see! Lovingly, maintained move in ready, it features an open floor plan with a spacious kitchen with granite countertops and stainless steel appliances that flows seamlessly into the cozy family room, perfect for family gatherings. The large dining room complemented by an adjoining living room, offers plenty of space for entertaining. A unique highlight is the spacious fifth bedroom on the second story with its own hardwood staircase, walk-in closet, and ensuite bathroom perfect as a private in-law suite. Enjoy outdoor living in the beautiful, private interlock patio courtyard, your own peaceful retreat to relax or entertain guests. You have the choice of either using your front 12 foot long porch or a second story covered balcony, A perfect place to enjoy an early morning coffee or tea. The two car garage and 2 extra parking spots outside the garage adds, extra convenience. Don't miss out on this fantastic opportunity to own a house that offers both comfort and versatility. ** Make $$$ while sleeping by adding a basement apartment an addition of 1,100 sq feet of potential living space. A below grade entrance can potentially comply with minimum set backs set out by the Town of Milton. **
- HoldoverDays: 90
- Architectural Style: 2-Storey
- Property Type: Residential Freehold
- Property Sub Type: Detached
- DirectionFaces: South
- GarageType: Attached
- Directions: Derry Rd and Holly Rd
- Tax Year: 2024
- ParkingSpaces: 2
- Parking Total: 4
- WashroomsType1: 1
- WashroomsType2: 1
- WashroomsType3: 1
- WashroomsType4: 1
- BedroomsAboveGrade: 5
- Fireplaces Total: 1
- Interior Features: Auto Garage Door Remote, Storage, Water Heater
- Basement: Full, Unfinished
- Cooling: Central Air
- HeatSource: Gas
- HeatType: Forced Air
- ConstructionMaterials: Hardboard
- Roof: Asphalt Shingle
- Sewer: Sewer
- Foundation Details: Poured Concrete
- LotSizeUnits: Feet
- LotDepth: 91.2
- LotWidth: 39.22
| School Name | Type | Grades | Catchment | Distance |
|---|---|---|---|---|
| {{ item.school_type }} | {{ item.school_grades }} | {{ item.is_catchment? 'In Catchment': '' }} | {{ item.distance }} |




























