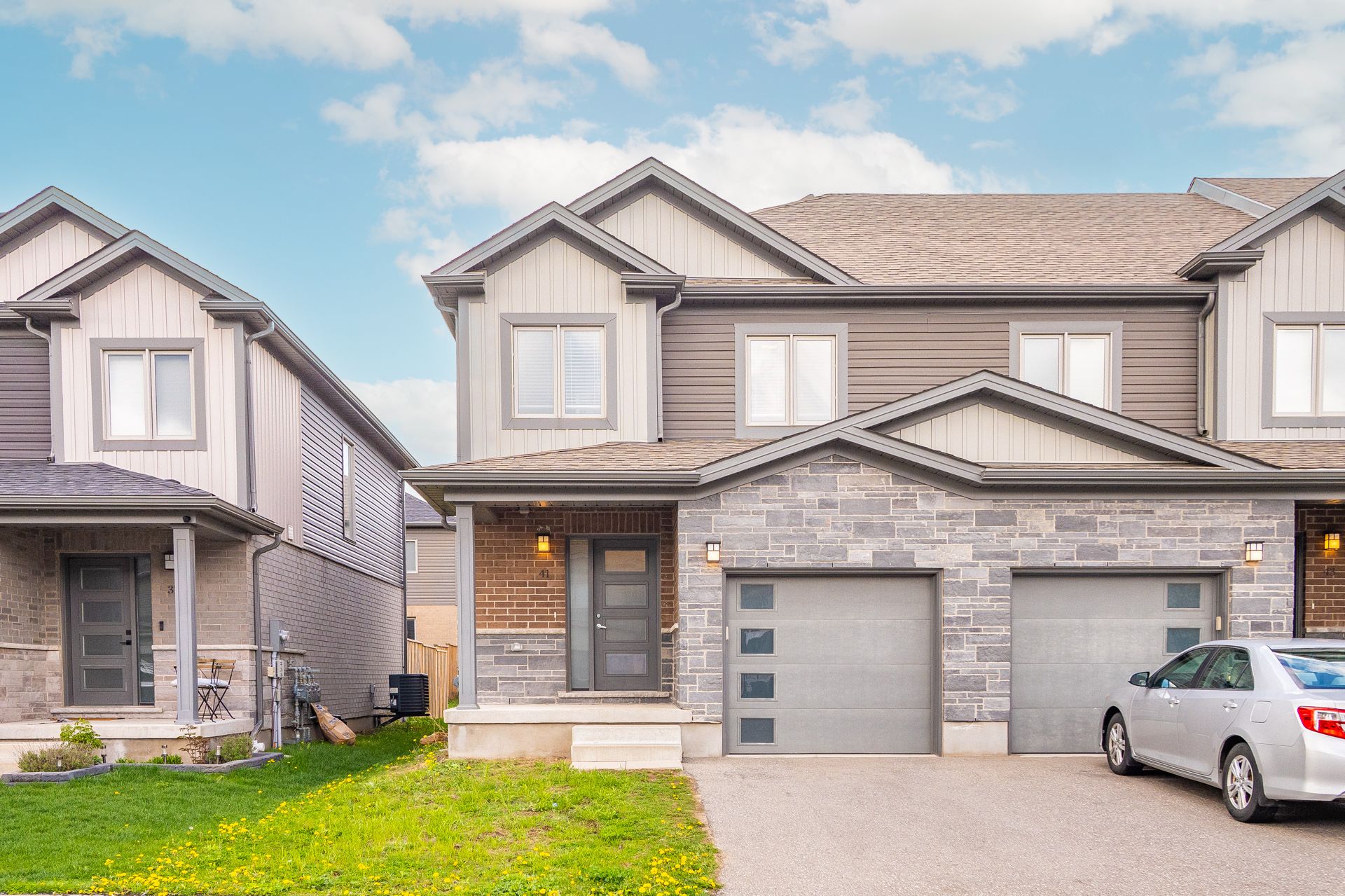$724,900
41 NIESON Street, Cambridge, ON N1R 0B9
, Cambridge,
















































 Properties with this icon are courtesy of
TRREB.
Properties with this icon are courtesy of
TRREB.![]()
Welcome to 41 Nieson St., a beautifully designed 3-bedroom, 3-bathroom Freehold end unit townhouse. The most popular floor plan of the River Walk is from the prestigious Reid builder. This Townhome perfectly blends style, space, and functionality. Nestled in the desirable neighborhood of Galt North Cambridge, this Freshly painted & Professionally cleaned home offers an open-concept layout with luxury vinyl, creating a bright daylight and airy atmosphere ideal for modern living. Spacious Open-Concept Design Seamlessly connects your living, dining, and kitchen areas, perfect for family gatherings and entertaining. Featuring sleek Granite countertops, stainless steel appliances, ample extended cabinetry, and a large island overlooking a huge backyard garden, The Primary bedroom is A private retreat with a walk-in closet. A spa-like 3-piece ensuite bath, Two Generously sized Bedrooms with a closet and large windows with ample storage, perfect for family, guests, or a home office. Extra parking on the Blvd for a growing family. The Large Private Backyard is Ideal for outdoor BBQ parties, dining, relaxation, and entertaining. Close to a Bus Stop, Close to Parks, a Shopping Centre, Hwy 401 & 24, Walking Distance To an Excellent School & Walking trail, a Place of worship, 5 minutes from HWY 401, Less than 45 minutes away from Brampton and Mississauga.
- HoldoverDays: 90
- Architectural Style: 2-Storey
- Property Type: Residential Freehold
- Property Sub Type: Att/Row/Townhouse
- DirectionFaces: South
- GarageType: Attached
- Directions: Hespeler Road/Munch Avenue
- Tax Year: 2025
- Parking Features: Private
- ParkingSpaces: 2
- Parking Total: 3
- WashroomsType1: 1
- WashroomsType1Level: Main
- WashroomsType2: 2
- WashroomsType2Level: Second
- BedroomsAboveGrade: 3
- Interior Features: Water Heater, Sump Pump, Storage, ERV/HRV, Auto Garage Door Remote
- Basement: Unfinished
- Cooling: Central Air
- HeatSource: Gas
- HeatType: Forced Air
- LaundryLevel: Upper Level
- ConstructionMaterials: Brick Front, Stone
- Roof: Asphalt Shingle
- Sewer: Sewer
- Foundation Details: Poured Concrete
- LotSizeUnits: Feet
- LotDepth: 95.02
- LotWidth: 25.23
- PropertyFeatures: Wooded/Treed, Public Transit, Place Of Worship, Park, Library, Greenbelt/Conservation
| School Name | Type | Grades | Catchment | Distance |
|---|---|---|---|---|
| {{ item.school_type }} | {{ item.school_grades }} | {{ item.is_catchment? 'In Catchment': '' }} | {{ item.distance }} |

















































