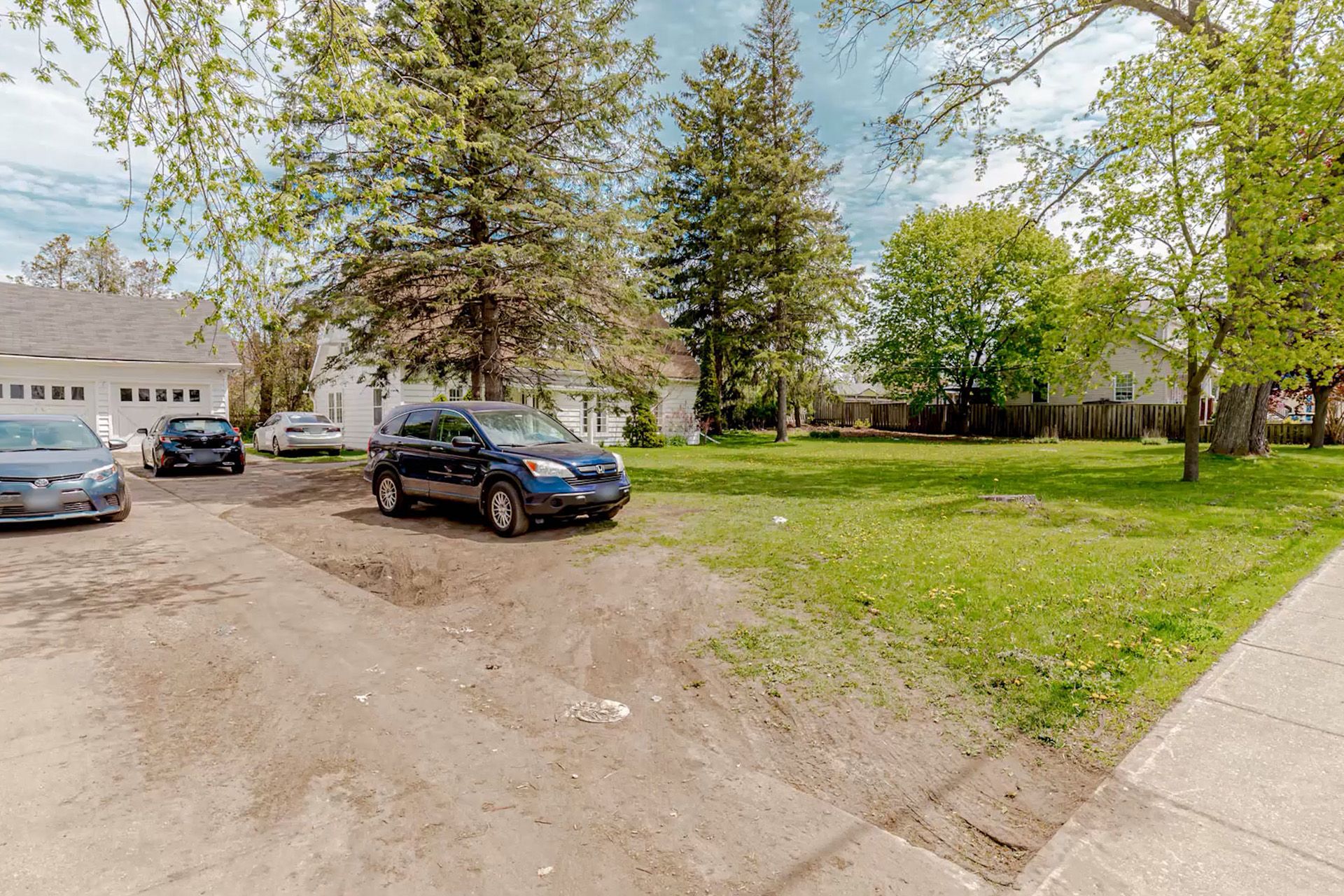$699,000
$51,0001701 King Street, Cambridge, ON N3H 3R6
, Cambridge,
6
|
3
|
10
|
2,000 sq.ft.
|














































 Properties with this icon are courtesy of
TRREB.
Properties with this icon are courtesy of
TRREB.![]()
Century Home in R4 zoning. Lot is 158 Ft Frontage with East-West exposure helping more ventilation. 6 Bedrooms and 3 Bathrooms. Huge driveway supports lots of parking. New Heating system(March, 2023)Owned and New Kitchen (2023). Great location in the Preston North. Close to Cambridge Memorial and Grand River. Transit at the door. Lots of shopping around. Zoning accommodates multiple opportunities. Lots of updates to the house in the last 4 years.
Property Info
MLS®:
X12113622
Listing Courtesy of
CENTURY 21 PEOPLE`S CHOICE REALTY INC.
Total Bedrooms
6
Total Bathrooms
3
Basement
1
Floor Space
1500-2000 sq.ft.
Lot Size
18960 sq.ft.
Style
2-Storey
Last Updated
2025-04-30
Property Type
House
Listed Price
$699,000
Unit Pricing
$350/sq.ft.
Tax Estimate
$4,190/Year
Rooms
More Details
Exterior Finish
Aluminum Siding, Vinyl Siding
Parking Cover
2
Parking Total
10
Water Supply
Municipal
Foundation
Sewer
Summary
- HoldoverDays: 90
- Architectural Style: 2-Storey
- Property Type: Residential Freehold
- Property Sub Type: Detached
- DirectionFaces: East
- GarageType: Detached
- Directions: bishop st s left onto king st e
- Tax Year: 2024
- Parking Features: Private
- ParkingSpaces: 10
- Parking Total: 12
Location and General Information
Taxes and HOA Information
Parking
Interior and Exterior Features
- WashroomsType1: 2
- WashroomsType1Level: Second
- WashroomsType2: 1
- WashroomsType2Level: Ground
- BedroomsAboveGrade: 6
- Interior Features: Water Heater
- Basement: Unfinished
- Cooling: Window Unit(s)
- HeatSource: Other
- HeatType: Radiant
- LaundryLevel: Main Level
- ConstructionMaterials: Aluminum Siding, Vinyl Siding
- Roof: Asphalt Shingle
Bathrooms Information
Bedrooms Information
Interior Features
Exterior Features
Property
- Sewer: Sewer
- Foundation Details: Block
- Parcel Number: 226470029
- LotSizeUnits: Feet
- LotDepth: 120
- LotWidth: 158
Utilities
Property and Assessments
Lot Information
Sold History
MAP & Nearby Facilities
(The data is not provided by TRREB)
Map
Nearby Facilities
Public Transit ({{ nearByFacilities.transits? nearByFacilities.transits.length:0 }})
SuperMarket ({{ nearByFacilities.supermarkets? nearByFacilities.supermarkets.length:0 }})
Hospital ({{ nearByFacilities.hospitals? nearByFacilities.hospitals.length:0 }})
Other ({{ nearByFacilities.pois? nearByFacilities.pois.length:0 }})
School Catchments
| School Name | Type | Grades | Catchment | Distance |
|---|---|---|---|---|
| {{ item.school_type }} | {{ item.school_grades }} | {{ item.is_catchment? 'In Catchment': '' }} | {{ item.distance }} |
Market Trends
Mortgage Calculator
(The data is not provided by TRREB)
Nearby Similar Active listings
Nearby Open House listings
Nearby Price Reduced listings
MLS Listing Browsing History















































