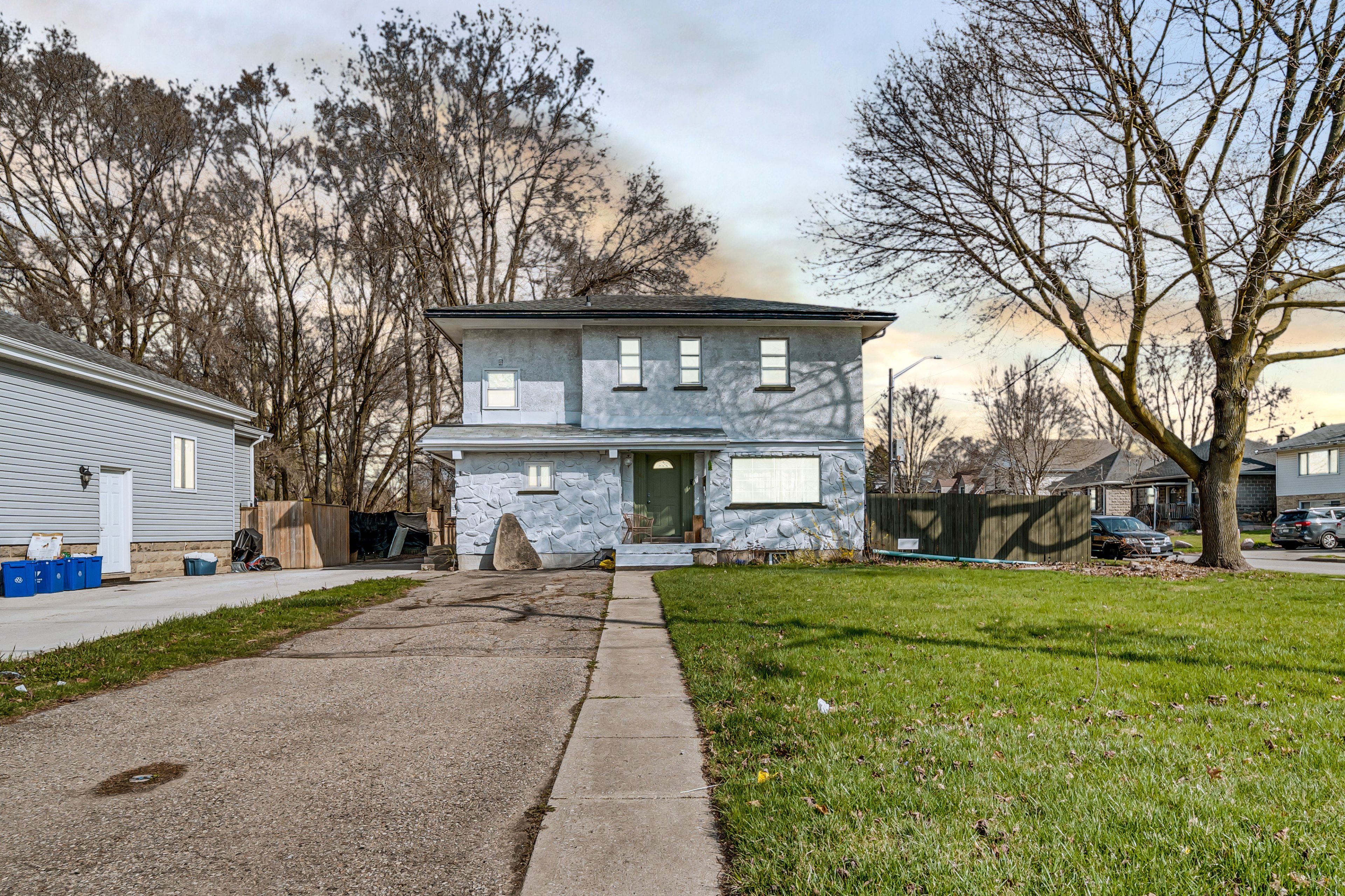$699,900
$25,100280 Main Street, Cambridge, ON N1R 1X7
, Cambridge,















































 Properties with this icon are courtesy of
TRREB.
Properties with this icon are courtesy of
TRREB.![]()
Welcome to this charming 3+1-bedroom, 2-storey home nestled on a spacious corner lot in a central, amenity-rich location just minutes from downtown Galt. Offering a perfect blend of character, functionality, and modern upgrades, this home is ideal for families, multi-generational living, or those seeking income potential. Inside, you'll find a bright and expansive living room, original 1920s stone fireplace, and gleaming hardwood floors throughout. The kitchen was tastefully updated in 2020 with tile flooring, new appliances, backsplash, and modern fixtures. A convenient main floor powder room and generously sized bedrooms, including a spacious primary retreat, enhance day-to-day comfort. The fully finished basement offers a turnkey in-law or income suite - currently operating as a successful Airbnb - with its own living area, bedroom space, and private laundry. Outside, enjoy the benefits of two separate driveways (off Main and Lowell), a detached garage, and a large, fully fenced yard with mature trees providing privacy and shade. Recent upgrades include a new furnace (2023), rebuilt chimney (2024), updated electrical and pot lights (2019), and new basement windows and exterior doors (2020). Conveniently located just 5 minutes from the Galt Farmers Market and 800m from major shopping plazas including gas, groceries, banks, restaurants, Canadian Tire, and LCBO. This home checks all the boxes for space, comfort, and opportunity - don't miss it!
- HoldoverDays: 180
- Architectural Style: 2-Storey
- Property Type: Residential Freehold
- Property Sub Type: Detached
- DirectionFaces: North
- GarageType: Detached
- Directions: Main St & Lowell St N
- Tax Year: 2024
- Parking Features: Private Double
- ParkingSpaces: 2
- Parking Total: 4
- WashroomsType1: 1
- WashroomsType2: 1
- WashroomsType3: 1
- BedroomsAboveGrade: 3
- BedroomsBelowGrade: 1
- Interior Features: Water Heater, In-Law Suite
- Basement: Full, Finished
- Cooling: Central Air
- HeatSource: Gas
- HeatType: Forced Air
- ConstructionMaterials: Stone, Stucco (Plaster)
- Roof: Asphalt Shingle
- Sewer: Sewer
- Foundation Details: Poured Concrete
- Parcel Number: 038200158
- LotSizeUnits: Feet
- LotDepth: 114.8
- LotWidth: 50.8
| School Name | Type | Grades | Catchment | Distance |
|---|---|---|---|---|
| {{ item.school_type }} | {{ item.school_grades }} | {{ item.is_catchment? 'In Catchment': '' }} | {{ item.distance }} |
















































