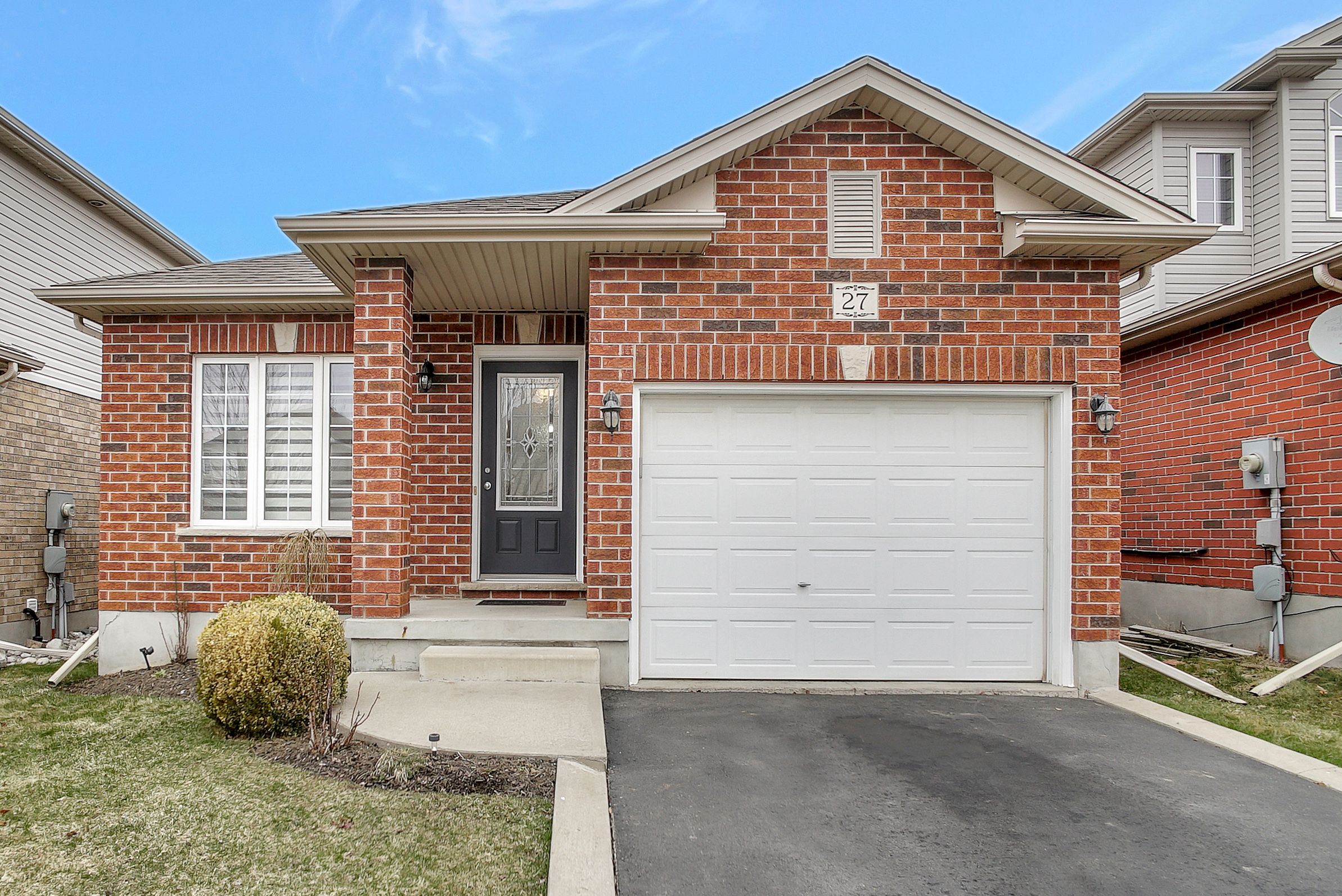$724,900
27 Broadoaks Drive, Cambridge, ON N1T 2C3
, Cambridge,









































 Properties with this icon are courtesy of
TRREB.
Properties with this icon are courtesy of
TRREB.![]()
Welcome to 27 Broadoaks Dr in Cambridge, a 1062 sqft charming 2-bedroom, 1-bathroom bungalow home that beautifully blends classic features with the potential for customization. This well-kept, original home offers a carpet-free living experience with hardwood flooring throughout the bedrooms and living room. The spacious kitchen includes tons of counter space and ample storage. A skylight above the kitchen brings in plenty of natural light, adding to the home's bright and inviting atmosphere. The basement is an exciting opportunity to create your ideal living space. Although unfinished, it offers a large lookout windows, ensuring plenty of natural light, as well as a rough-in bathroom, giving you the flexibility to customize the space to suit your needs. Enjoy the tranquility of nature right in your backyard, as this home backs onto beautiful greenspace and trails, offering the perfect setting for outdoor activities and relaxation. This home is a must-see!
- HoldoverDays: 60
- Architectural Style: Bungalow
- Property Type: Residential Freehold
- Property Sub Type: Detached
- DirectionFaces: North
- GarageType: Attached
- Directions: Maple Bush Dr, Chester Dr, Broadoaks Dr
- Tax Year: 2024
- ParkingSpaces: 1
- Parking Total: 2
- WashroomsType1: 1
- WashroomsType1Level: Main
- BedroomsAboveGrade: 2
- Interior Features: Auto Garage Door Remote, Primary Bedroom - Main Floor, Rough-In Bath, Sump Pump, Water Heater
- Basement: Full, Unfinished
- Cooling: Central Air
- HeatSource: Gas
- HeatType: Forced Air
- LaundryLevel: Lower Level
- ConstructionMaterials: Brick
- Roof: Asphalt Shingle
- Sewer: Sewer
- Foundation Details: Concrete
- Parcel Number: 038450530
- LotSizeUnits: Feet
- LotDepth: 99.8
- LotWidth: 34.12
- PropertyFeatures: Park, Public Transit, School, School Bus Route
| School Name | Type | Grades | Catchment | Distance |
|---|---|---|---|---|
| {{ item.school_type }} | {{ item.school_grades }} | {{ item.is_catchment? 'In Catchment': '' }} | {{ item.distance }} |










































