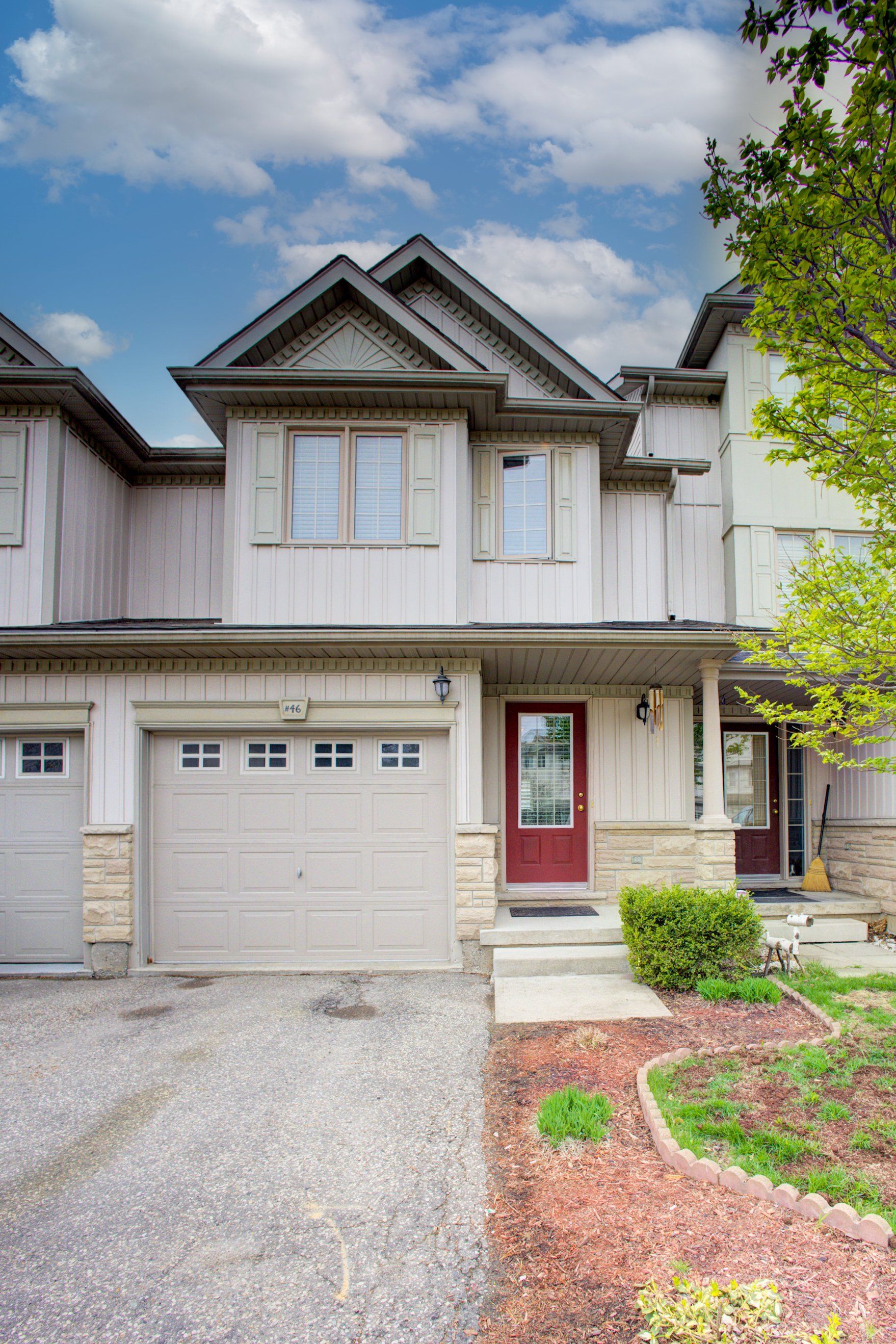$625,000
#H46 - 85 Bankside Drive, Kitchener, ON N2N 3M4
, Kitchener,




































 Properties with this icon are courtesy of
TRREB.
Properties with this icon are courtesy of
TRREB.![]()
Welcome to Unit #H46 at 85 Bankside Drive - a well-cared-for townhouse in a quiet, family-friendly complex that suits a wide range of buyers. Whether you're a first-time homeowner, a growing family or looking to downsize without compromise, this move-in-ready home delivers exceptional value in one of Kitchener's most desirable neighbourhoods of Highland W. With 3 spacious bedrooms, 2 bathrooms, and a smart, functional layout, there's room for everyone- whether you need space to grow, work from home, or simply enjoy a more manageable lifestyle. The bright, inviting living area, practical kitchen, and well-sized bedrooms offer everyday comfort, while thoughtful updates and pride of ownership are evident throughout. Step outside to enjoy two private outdoor spaces-a serene upper deck and a walkout basement leading to a cozy patio, perfect for relaxing or entertaining. This peaceful, well-managed community is close to parks, schools, shopping, and transit-making it a convenient choice for commuters and families alike. Don't miss your chance to own a beautifully maintained home that meets a wide range of needs and lifestyles!
- HoldoverDays: 60
- Architectural Style: 2-Storey
- Property Type: Residential Condo & Other
- Property Sub Type: Condo Townhouse
- GarageType: Attached
- Directions: Fisher Hallman/Bankside
- Tax Year: 2024
- Parking Features: Private
- ParkingSpaces: 1
- Parking Total: 2
- WashroomsType1: 1
- WashroomsType1Level: Main
- WashroomsType2: 1
- WashroomsType2Level: Second
- BedroomsAboveGrade: 3
- Interior Features: Water Softener
- Basement: Full, Unfinished
- Cooling: Central Air
- HeatSource: Gas
- HeatType: Forced Air
- ConstructionMaterials: Brick
- Parcel Number: 234200037
- PropertyFeatures: School
| School Name | Type | Grades | Catchment | Distance |
|---|---|---|---|---|
| {{ item.school_type }} | {{ item.school_grades }} | {{ item.is_catchment? 'In Catchment': '' }} | {{ item.distance }} |





































