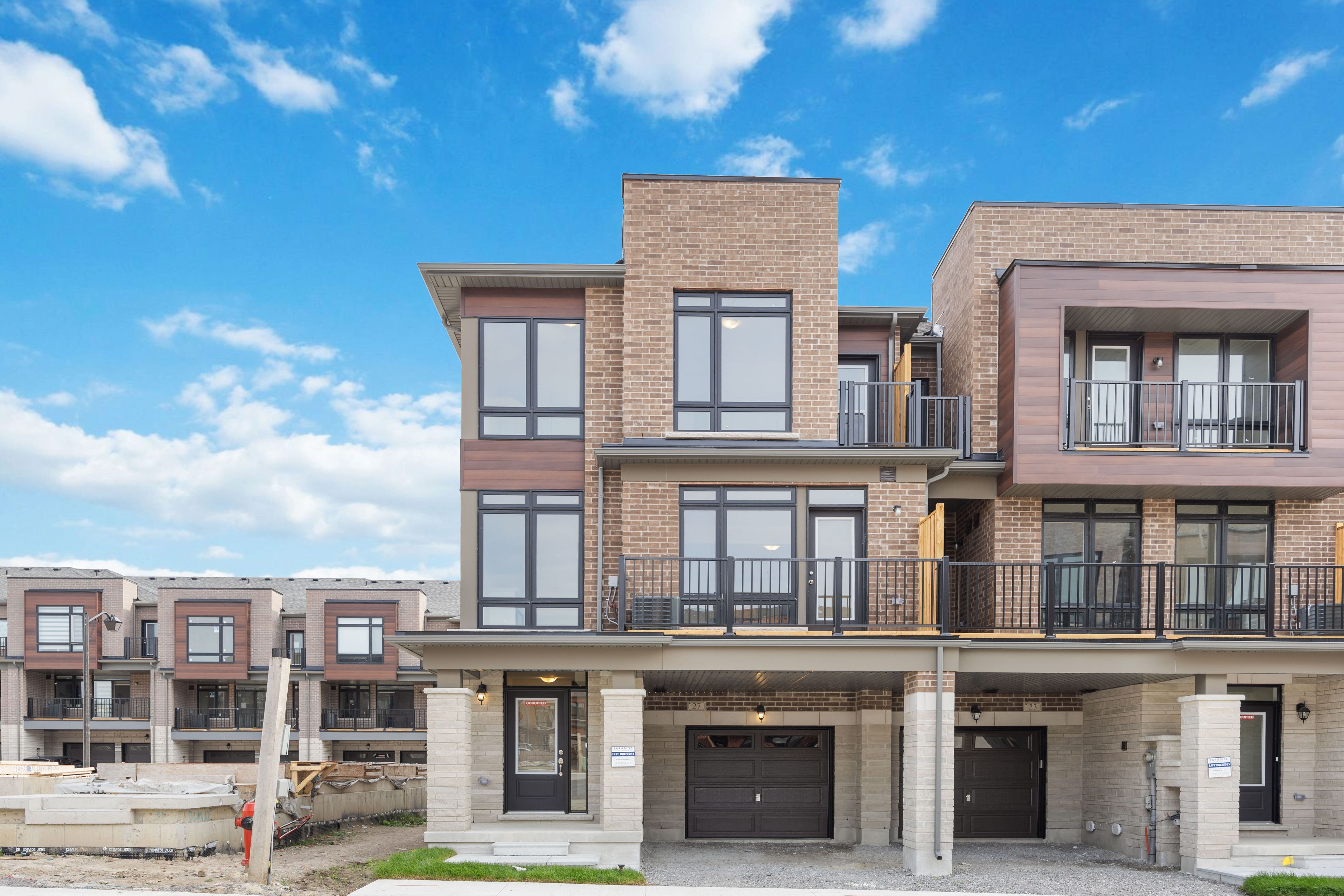$1,199,888
27 Gunton Street, Aurora, ON L4G 7B6
Bayview Northeast, Aurora,







































 Properties with this icon are courtesy of
TRREB.
Properties with this icon are courtesy of
TRREB.![]()
Presenting a brand-new, freehold end-unit townhome in one of Aurora's most sought-after subdivisions! Designed for modern living and enviable curb appeal, boasting over 1,665 sq. ft. of thoughtfully laid-out interior space, this three-bedroom, three-bath residence delivers the feel of a semi-detached home yet comes maintenance-free! The Main Floor features an Inviting foyer opening to an open-concept living and dining area, anchored by oversized windows that frame soon to be lush green surroundings. The Sleek kitchen is appointed with stainless-steel appliances, ample storage, main floor laundry and a powder room to complete the level. The Second Floor boasts a generously proportioned primary suite featuring a private three-piece ensuite bath and a spacious closet. Two additional bedrooms share an elegant four-piece bathroom finished with designer fixtures. The unfinished basement allows for extensive creativity and value add opportunity with potential to add an additional living space! The End-unit layout offers extra natural light with added privacy making it perfect for families and investors alike! Nestled just beyond the city's hustle yet minutes from Hwy 404 and Aurora GO Station, this community strikes the perfect balance of serene suburban living and easy commuter access. Nearby schools, shopping and dining ensure everything you need is within reach. This end-unit townhome is move-in ready, offering the ultimate blend of style, functionality and low-maintenance living. Experience contemporary design in a vibrant Aurora neighborhood !
- HoldoverDays: 90
- Architectural Style: 3-Storey
- Property Type: Residential Freehold
- Property Sub Type: Att/Row/Townhouse
- DirectionFaces: North
- GarageType: Attached
- Directions: Bayview/Wellington
- Tax Year: 2025
- Parking Features: Private
- ParkingSpaces: 1
- Parking Total: 2
- WashroomsType1: 1
- WashroomsType1Level: Main
- WashroomsType2: 1
- WashroomsType2Level: Third
- WashroomsType3: 1
- WashroomsType3Level: Third
- BedroomsAboveGrade: 3
- Interior Features: Built-In Oven
- Basement: Unfinished
- Cooling: Central Air
- HeatSource: Gas
- HeatType: Forced Air
- ConstructionMaterials: Brick
- Roof: Asphalt Shingle
- Sewer: Sewer
- Foundation Details: Concrete
- LotSizeUnits: Feet
- LotDepth: 42.65
- LotWidth: 26.51
| School Name | Type | Grades | Catchment | Distance |
|---|---|---|---|---|
| {{ item.school_type }} | {{ item.school_grades }} | {{ item.is_catchment? 'In Catchment': '' }} | {{ item.distance }} |








































