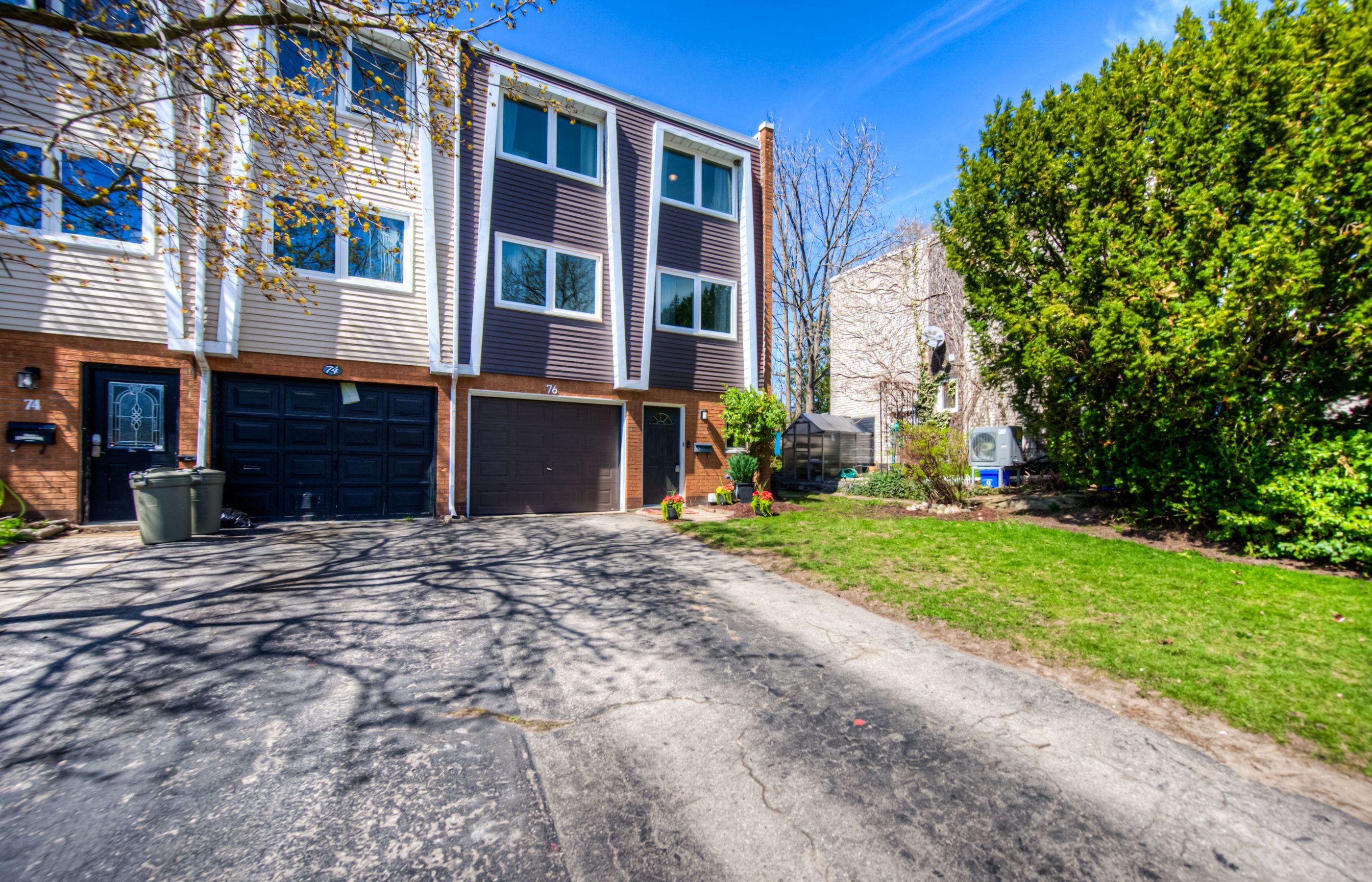$600,000
76 Charles Best Place, Kitchener, ON N2M 5A3
, Kitchener,













































 Properties with this icon are courtesy of
TRREB.
Properties with this icon are courtesy of
TRREB.![]()
OFFERS ANYTIME! - STANDOUT FREEHOLD END UNIT TOWNHOUSE perfectly situated on a peaceful court in a vibrant, family-friendly neighbourhood! With only one adjoining neighbour and a generously sized yard, this home offers that rare blend of privacy and space. Step inside and be greeted by a bright, airy layout featuring fresh neutral tones and an interior that's both stylish and low-maintenance. You'll love the spacious modern kitchen with its dark sleek cabinetry and functional design - ideal for everyday living or hosting family and friends. The separate dining area opens through sliding doors to a large deck and fenced backyard complete with a gas BIB for your BBQ needs your own private outdoor retreat! Upstairs, you'll find 3 roomy bedrooms with ample closet space and a beautifully bathroom with a sleek double-sink vanity. Additional upgrades include laminate flooring in the living room (2017), newer windows and patio door (2009), furnace (2024), roof (2020) paint (2025), water softener (2010) and updated electrical (2025). But what truly sets this home apart is the nearly 1,800 sq ft total of finished living space, offering endless possibilities: home office, gym or media room the choice is yours. With transit just a 5-minute stroll away and highway access in under 3 minutes, commuting is a breeze. Whether you're a first-time buyer looking for the perfect place to call home or an investor adding a gem to your portfolio this is the opportunity you've been waiting for!
- HoldoverDays: 60
- Architectural Style: 2-Storey
- Property Type: Residential Freehold
- Property Sub Type: Att/Row/Townhouse
- DirectionFaces: North
- GarageType: Attached
- Directions: Highland Road then turn left onto Heiman and quick left to Charles Best Place
- Tax Year: 2024
- Parking Features: Private
- ParkingSpaces: 2
- Parking Total: 4
- WashroomsType1: 1
- WashroomsType1Level: Second
- WashroomsType2: 1
- WashroomsType2Level: Second
- BedroomsAboveGrade: 3
- Interior Features: Central Vacuum, Water Heater, Water Softener
- Basement: Finished
- Cooling: Central Air
- HeatSource: Gas
- HeatType: Forced Air
- LaundryLevel: Main Level
- ConstructionMaterials: Aluminum Siding, Brick
- Exterior Features: Deck, Privacy
- Roof: Asphalt Rolled
- Sewer: Sewer
- Foundation Details: Concrete
- Parcel Number: 224960076
- LotSizeUnits: Feet
- LotDepth: 118
- LotWidth: 28.23
- PropertyFeatures: Fenced Yard, Park, Place Of Worship, Public Transit
| School Name | Type | Grades | Catchment | Distance |
|---|---|---|---|---|
| {{ item.school_type }} | {{ item.school_grades }} | {{ item.is_catchment? 'In Catchment': '' }} | {{ item.distance }} |














































