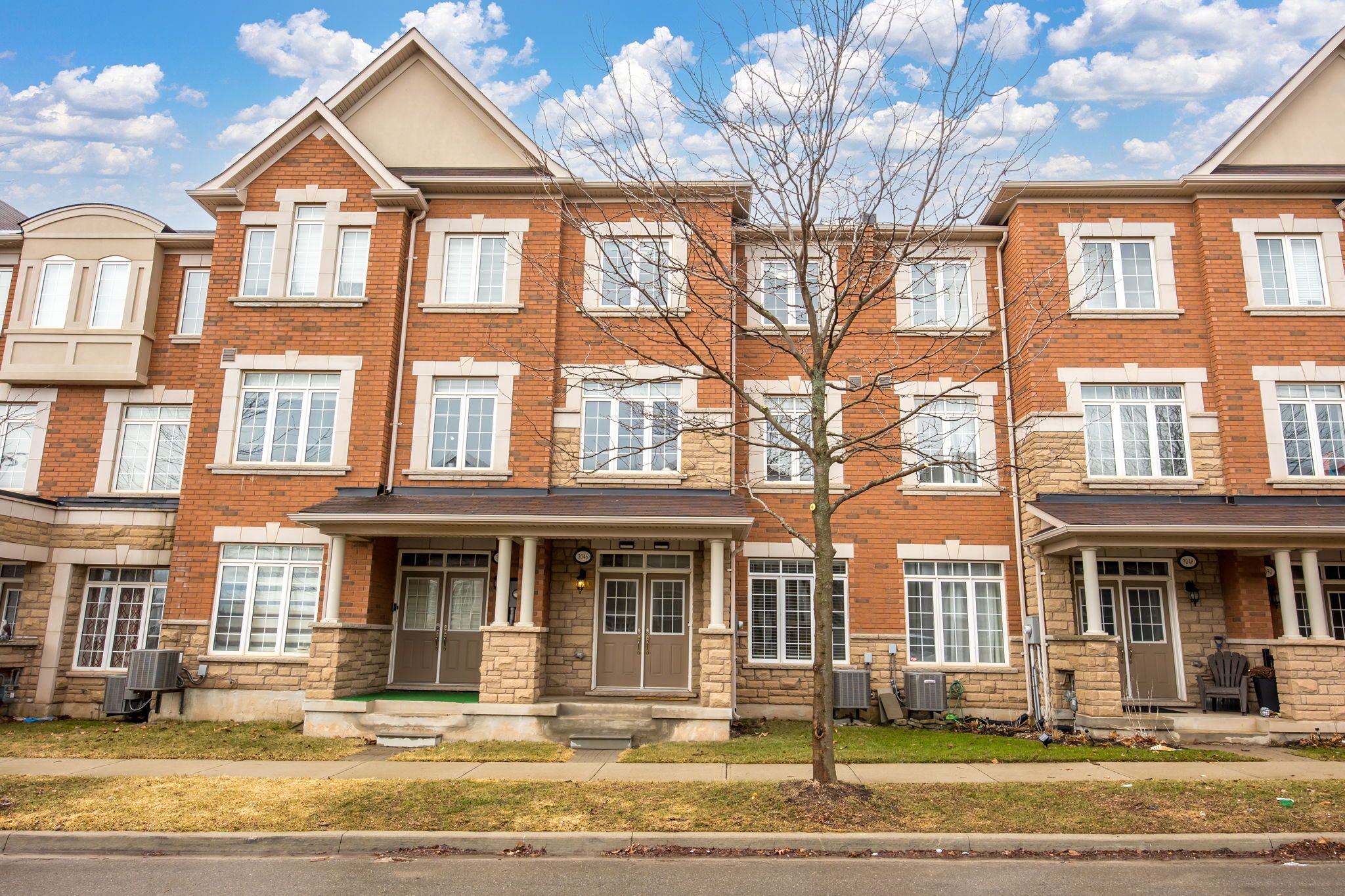$1,148,000
3046 Eberly Woods Drive, Oakville, ON L6M 0T5
1008 - GO Glenorchy, Oakville,


























 Properties with this icon are courtesy of
TRREB.
Properties with this icon are courtesy of
TRREB.![]()
Welcome to this stunning Freehold Executive Townhouse located in the "Preserve" neighborhood offering modern design and functional living spaces. This unit features double door main entry leading into an open concept family room, 2pc washroom, main floor laundry, and convenient access to double car garage on the main floor. Open concept living/dining area, perfect for entertaining. Modern and spacious kitchen with granite countertops, stainless steel appliances, large center island with a breakfast bar and a walkout to a balcony with a gas hookup for the BBQ! Three spacious Bedrooms, including a primary suite with large walk in closet, an ensuite bathroom with soaker tub and separate shower, plus walkout to a private balcony. 9' Ceilings on main and second floor. This home comfort and elegance in a Prime Location Close To Schools, Parks, Shopping, Highways and Much More! Don't miss this opportunity!
- HoldoverDays: 60
- Architectural Style: 3-Storey
- Property Type: Residential Freehold
- Property Sub Type: Att/Row/Townhouse
- DirectionFaces: East
- GarageType: Attached
- Directions: Dundas St & Preserve Dr
- Tax Year: 2024
- Parking Total: 2
- WashroomsType1: 1
- WashroomsType1Level: Main
- WashroomsType2: 1
- WashroomsType2Level: Second
- WashroomsType3: 2
- WashroomsType3Level: Third
- BedroomsAboveGrade: 3
- Interior Features: Other
- Cooling: Central Air
- HeatSource: Gas
- HeatType: Forced Air
- LaundryLevel: Main Level
- ConstructionMaterials: Brick
- Roof: Shingles
- Sewer: Sewer
- Foundation Details: Poured Concrete
- LotSizeUnits: Feet
- LotDepth: 60.7
- LotWidth: 19.85
- PropertyFeatures: Hospital, Park, Place Of Worship, Public Transit, School
| School Name | Type | Grades | Catchment | Distance |
|---|---|---|---|---|
| {{ item.school_type }} | {{ item.school_grades }} | {{ item.is_catchment? 'In Catchment': '' }} | {{ item.distance }} |



























