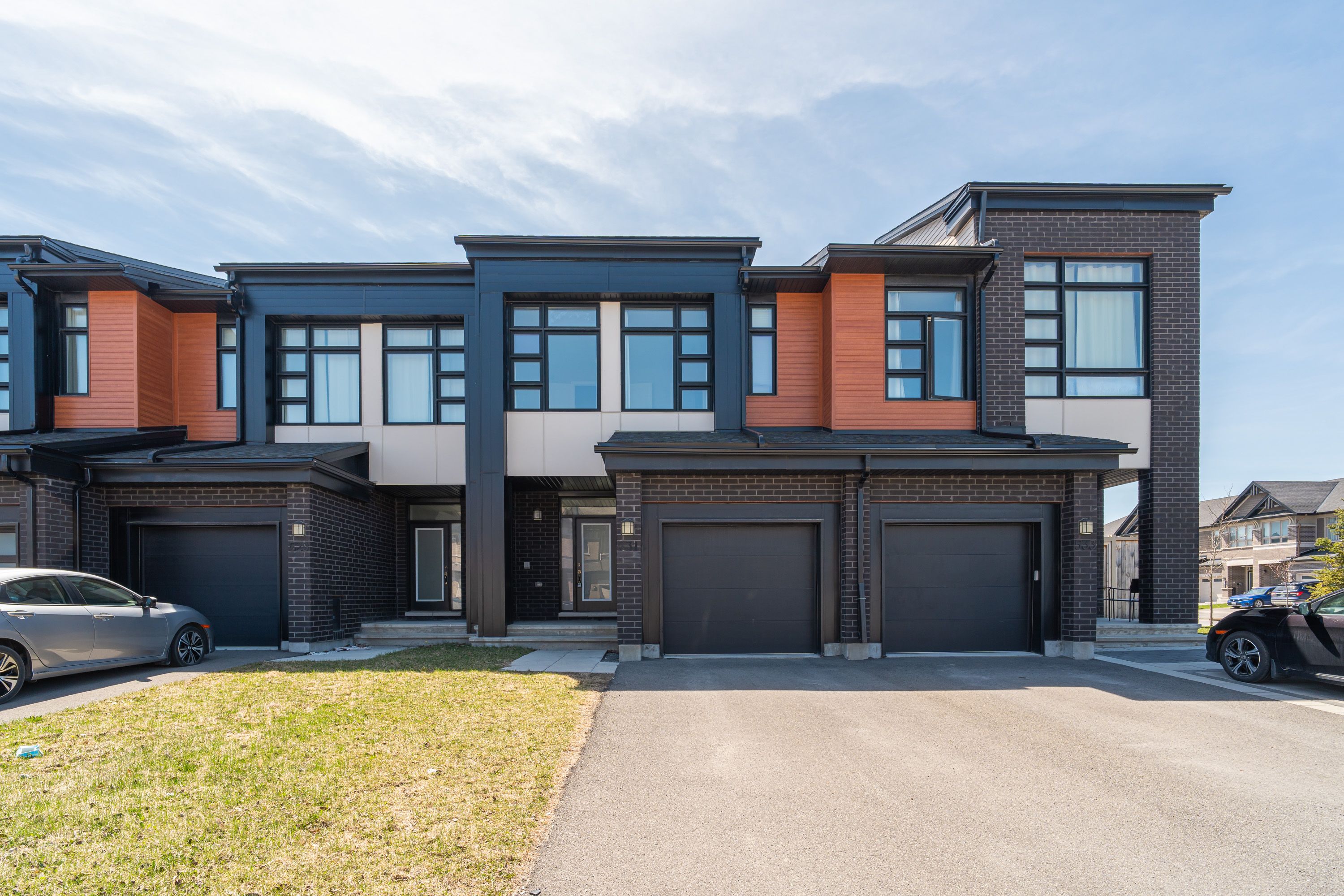$2,700
531 Triangle Street, Kanata, ON K2V 0M7
9010 - Kanata - Emerald Meadows/Trailwest, Kanata,







































 Properties with this icon are courtesy of
TRREB.
Properties with this icon are courtesy of
TRREB.![]()
Welcome to 531 Triangle Street, this 2-storey townhome offers the perfect blend of comfort and functionality. The open-concept main floor features hardwood flooring, pot lights, and a spacious layout that flows seamlessly through the living and dining areas. The kitchen is a true highlight, boasting an oversized island, quartz countertops, stainless steel appliances, sleek cabinetry, and plenty of cupboard space perfect for both cooking and entertaining. Upstairs, you'll find three generously sized bedrooms, including a primary bedroom complete with large windows, a massive walk-in closet, and ensuite. A convenient powder room is located on the main level, while the finished basement offers a versatile rec room ideal for a home office, gym, or extra living space. Enjoy high-speed connectivity with Ethernet wiring throughout the home, ideal for work from home, streaming, or smart home setups. Step outside to a private deck perfect for summer barbecues or quiet relaxation. This home also includes a covered garage plus space for two additional vehicles in the driveway. Located in a family-friendly neighborhood close to parks, schools, and amenities, this home offers modern finishes and practical features suited for todays lifestyle. Full Application, employment verification, deposit and Credit Check Required. No smoking.
- HoldoverDays: 90
- Architectural Style: 2-Storey
- Property Type: Residential Freehold
- Property Sub Type: Att/Row/Townhouse
- DirectionFaces: West
- GarageType: Attached
- Directions: south terry fox, right on Abbot, left on Triangle
- ParkingSpaces: 2
- Parking Total: 3
- WashroomsType1: 1
- WashroomsType1Level: Ground
- WashroomsType2: 1
- WashroomsType2Level: Second
- WashroomsType3: 1
- WashroomsType3Level: Second
- BedroomsAboveGrade: 3
- Interior Features: Auto Garage Door Remote
- Basement: Partially Finished
- Cooling: Central Air
- HeatSource: Gas
- HeatType: Forced Air
- ConstructionMaterials: Brick, Vinyl Siding
- Roof: Asphalt Shingle
- Sewer: Sewer
- Foundation Details: Poured Concrete
- Parcel Number: 044506330
- LotSizeUnits: Feet
- LotDepth: 101.71
- LotWidth: 20.18
| School Name | Type | Grades | Catchment | Distance |
|---|---|---|---|---|
| {{ item.school_type }} | {{ item.school_grades }} | {{ item.is_catchment? 'In Catchment': '' }} | {{ item.distance }} |








































