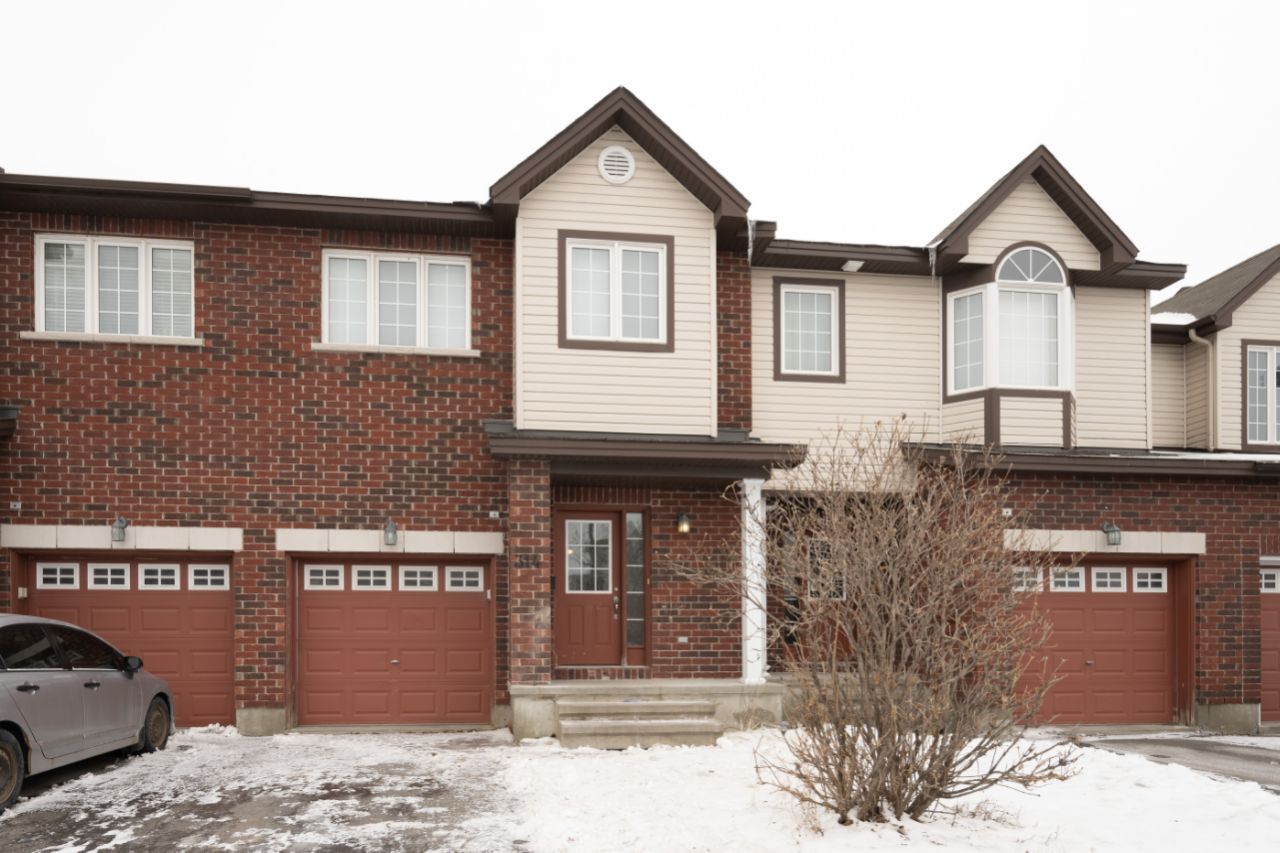$2,600
$200314 Amici Terrace, Kanata, ON K2S 0J6
9010 - Kanata - Emerald Meadows/Trailwest, Kanata,

























 Properties with this icon are courtesy of
TRREB.
Properties with this icon are courtesy of
TRREB.![]()
Welcome home to this 3 bedroom townhome with no rear neighbours in Kanata's Emerald Meadows/Trailwest neighbourhood! This home features an open concept floorplan leading out to a fully fenced backyard on a friendly street. It also features 2 driveway parking spaces as well as a garage. Inside the kitchen has ample counter and cupboard space along with an island to add more seating and storage. Upstairs you'll find 3 large and bright bedrooms with luxury vinyl flooring and a 4-piece main bath. The well designed primary bedroom has a 4-piece ensuite and walk-in closet. The basement is fully finished with a cozy fireplace for a second living space or home office. The basement also features separate connected storage areas and laundry. 314 Amici is close to everything you need- walking distance to parks, schools, shopping & transit and just a short drive to Canadian Tire Centre & Bell Sensplex.
- HoldoverDays: 60
- Architectural Style: 2-Storey
- Property Type: Residential Freehold
- Property Sub Type: Att/Row/Townhouse
- DirectionFaces: South
- GarageType: Attached
- Directions: South on Eagleson, Right on Romina, Right on Brigitta, Left on Amici
- ParkingSpaces: 2
- Parking Total: 3
- WashroomsType1: 1
- WashroomsType2: 1
- WashroomsType3: 1
- BedroomsAboveGrade: 3
- Fireplaces Total: 1
- Interior Features: Storage, Water Heater
- Basement: Finished
- Cooling: Central Air
- HeatSource: Gas
- HeatType: Forced Air
- LaundryLevel: Lower Level
- ConstructionMaterials: Brick, Vinyl Siding
- Roof: Asphalt Shingle
- Sewer: Sewer
- Foundation Details: Poured Concrete
- Parcel Number: 044491650
- LotSizeUnits: Feet
- LotDepth: 91.86
- LotWidth: 20.01
- PropertyFeatures: Public Transit, Fenced Yard, Rec./Commun.Centre, School, Park
| School Name | Type | Grades | Catchment | Distance |
|---|---|---|---|---|
| {{ item.school_type }} | {{ item.school_grades }} | {{ item.is_catchment? 'In Catchment': '' }} | {{ item.distance }} |


























