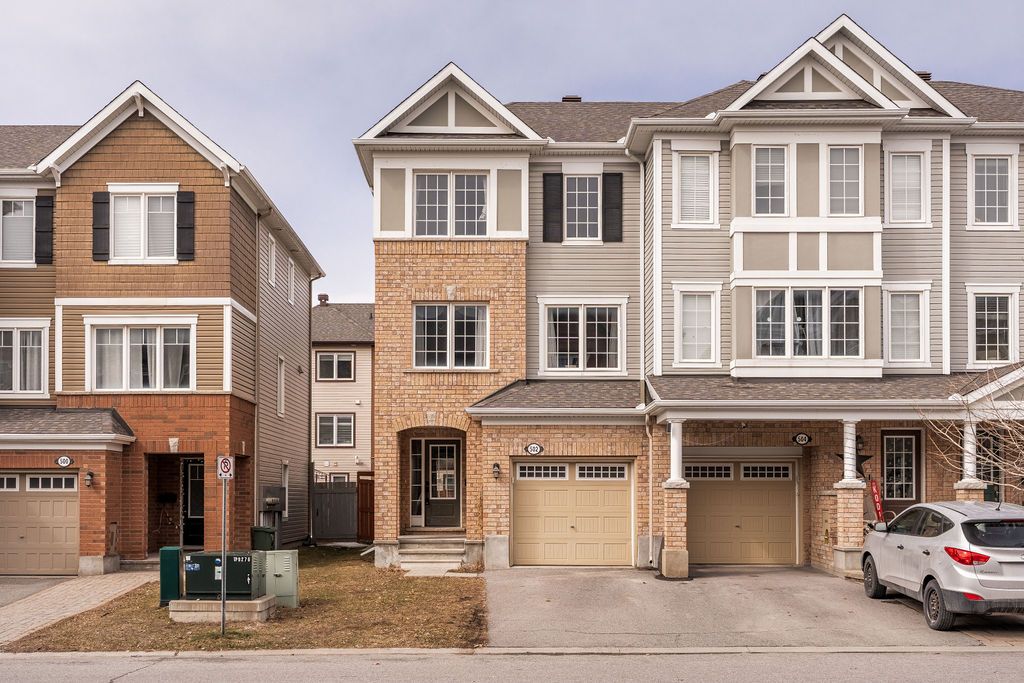$2,550
$45502 Coldwater Crescent, Kanata, ON K2M 0J4
9010 - Kanata - Emerald Meadows/Trailwest, Kanata,


































 Properties with this icon are courtesy of
TRREB.
Properties with this icon are courtesy of
TRREB.![]()
Welcome to 502 Coldwater Cres., this fabulous END UNIT townhome in Emerald Meadows, Kanata sits close to tons of shopping - Costco, Walmart, etc; highly rated schools, mins to the 417, DND Carling Campus, High-tech, Canadian Tire Centre, & many great amenities! This 3 storey home features hardwood floors throughout main and 2nd levels. Main level features large front foyer, rec room with walk-out to backyard, laundry and utility rooms with inside access to oversized single car garage. 2nd level features a fully loaded kitchen w/granite countertops, stainless steel appliances, large island & lots of cupboard/counter space! 3rd level boasts 3 generously sized bedrooms, 2 full bathrooms with a 4pc en-suite and walk-in closet in Primary Bedroom. Backyard is fully fenced. Parking for 2 cars with one in the attached garage equipped with auto-opener. Tenant pays all utilities. Available for April 15th or May 1st, 2025!
- HoldoverDays: 45
- Architectural Style: 3-Storey
- Property Type: Residential Freehold
- Property Sub Type: Att/Row/Townhouse
- DirectionFaces: North
- GarageType: Attached
- Directions: Terry Fox Dr. to Crownridge Dr., turn left on Meadowbreeze Dr., turn left on the 1st Coldwater Cres.
- ParkingSpaces: 1
- Parking Total: 2
- WashroomsType1: 1
- WashroomsType1Level: Second
- WashroomsType2: 1
- WashroomsType2Level: Third
- WashroomsType3: 1
- WashroomsType3Level: Third
- BedroomsAboveGrade: 3
- Interior Features: Auto Garage Door Remote, Water Heater
- Cooling: Central Air
- HeatSource: Gas
- HeatType: Forced Air
- ConstructionMaterials: Brick, Other
- Roof: Asphalt Shingle
- Sewer: Sewer
- Foundation Details: Slab
- LotSizeUnits: Feet
- LotDepth: 82.02
- LotWidth: 23.98
- PropertyFeatures: Public Transit, Park, Fenced Yard, Lake/Pond
| School Name | Type | Grades | Catchment | Distance |
|---|---|---|---|---|
| {{ item.school_type }} | {{ item.school_grades }} | {{ item.is_catchment? 'In Catchment': '' }} | {{ item.distance }} |



































