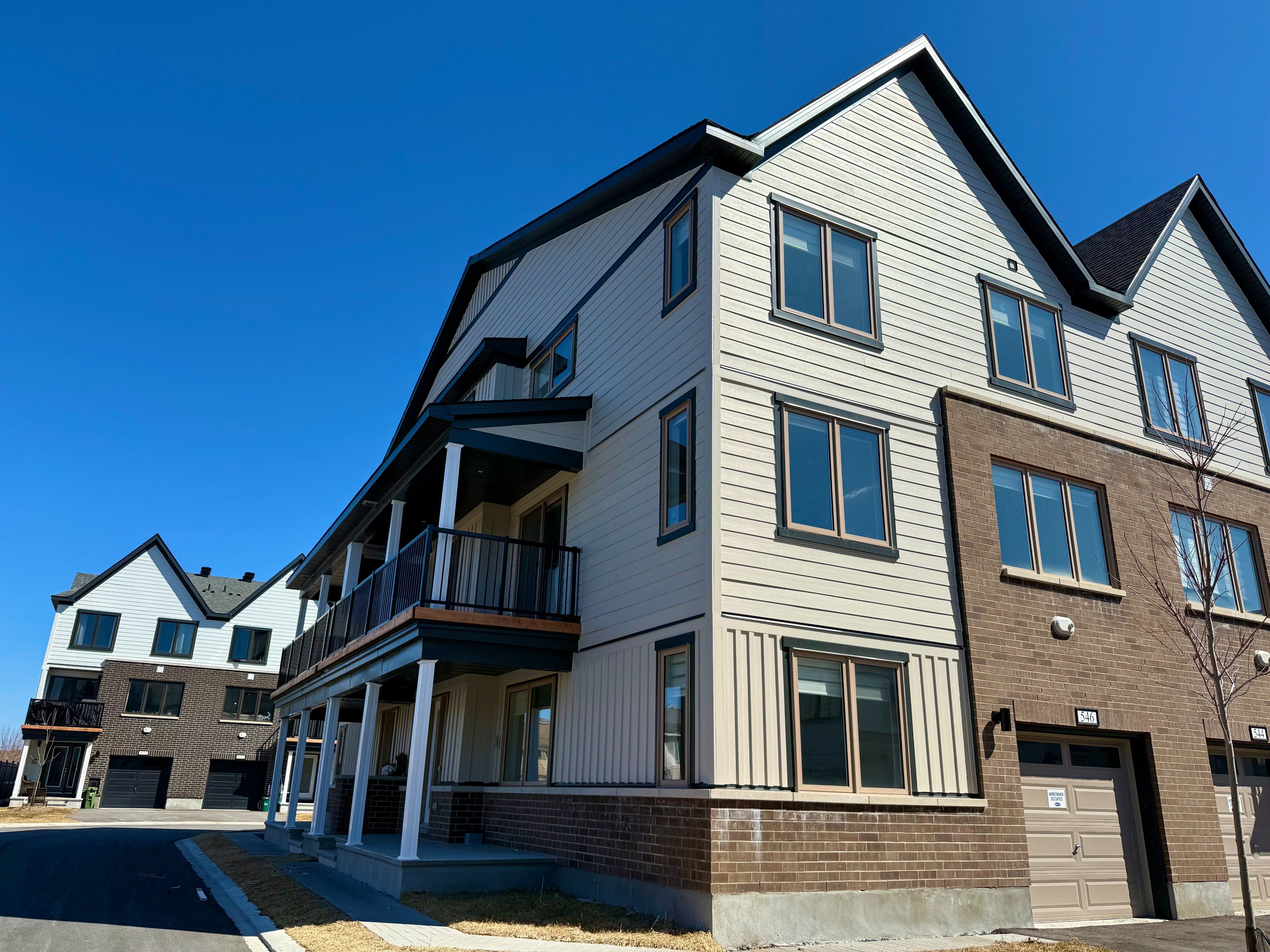$2,600
$250546 Woven Place, StittsvilleMunsterRichmond, ON K2S 3B2
8211 - Stittsville (North), Stittsville - Munster - Richmond,
























 Properties with this icon are courtesy of
TRREB.
Properties with this icon are courtesy of
TRREB.![]()
Welcome to this 3 bed + den/2.5 bath END UNIT townhome. The first level features a foyer with built-in bench and MASSIVE den/office. The open concept second floor is flooded with natural light, and features a gas fireplace, vast living/ dining areas with laminate flooring, and a large balcony. The modern kitchen boasts quartz countertops, stainless steel appliances, and a generous island with breakfast bar. The third floor features your Primary bedroom with an ensuite bathroom with quartz countertops, and walk-in closet. Second and third bedrooms are spacious and offer ample closet space. A full bath with double sinks completes the third level. Laundry is conveniently located on the way upstairs, and a powder room completes the main floor. Single-car garage with interior access and automatic opener! Great location! Close to transit, Centrum, CT Centre, Tanger outlets and more! Available immediately!
- HoldoverDays: 45
- Architectural Style: 3-Storey
- Property Type: Residential Freehold
- Property Sub Type: Att/Row/Townhouse
- DirectionFaces: West
- GarageType: Attached
- Directions: Maple Grove to Woven Pvt.
- ParkingSpaces: 1
- Parking Total: 2
- WashroomsType1: 1
- WashroomsType2: 1
- WashroomsType3: 1
- BedroomsAboveGrade: 3
- Cooling: Central Air
- HeatSource: Gas
- HeatType: Forced Air
- ConstructionMaterials: Vinyl Siding
- Roof: Asphalt Shingle
- Sewer: Sewer
- Foundation Details: Poured Concrete
- Parcel Number: 044873831
- LotSizeUnits: Feet
- LotWidth: 28.13
| School Name | Type | Grades | Catchment | Distance |
|---|---|---|---|---|
| {{ item.school_type }} | {{ item.school_grades }} | {{ item.is_catchment? 'In Catchment': '' }} | {{ item.distance }} |

























