$559,900
$10,00021 Yorkville Street, CarlingtonCentralPark, ON K2C 4B6
5304 - Central Park, Carlington - Central Park,
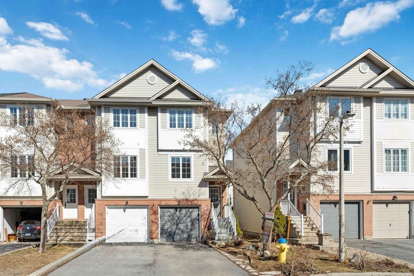
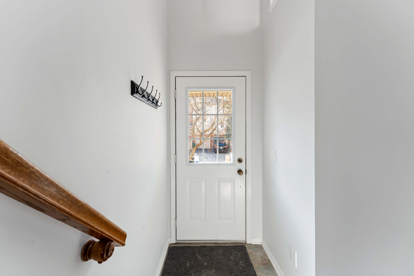

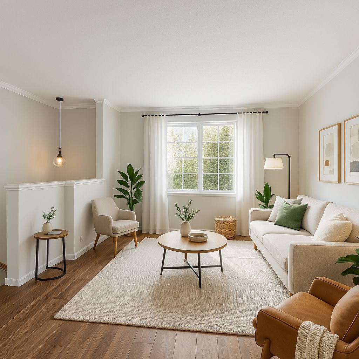
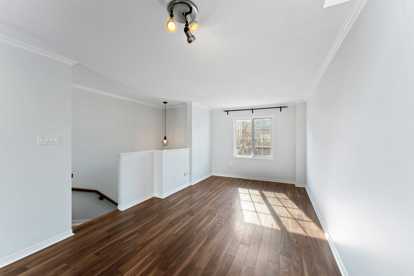
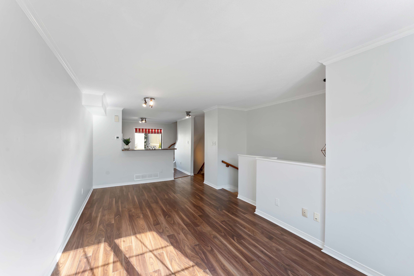
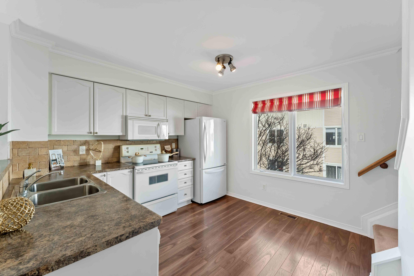
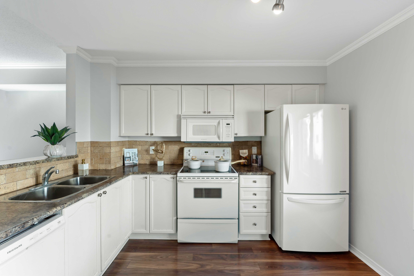

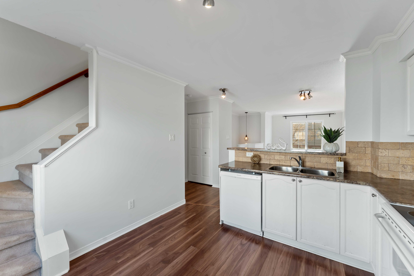
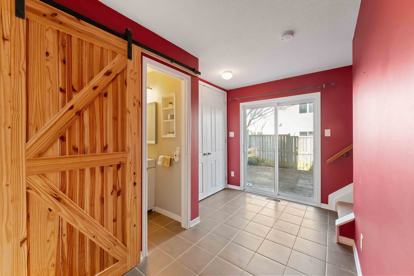
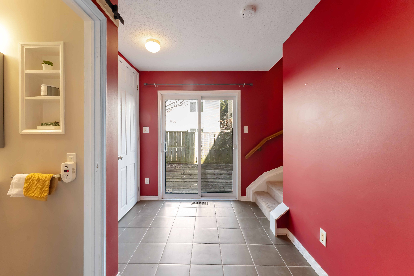
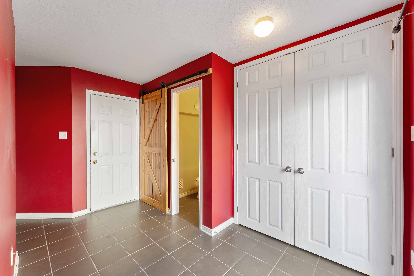

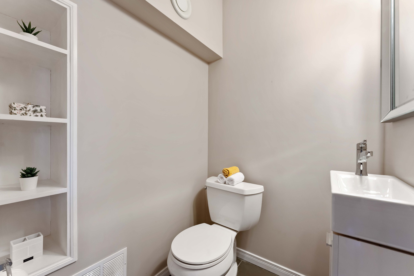
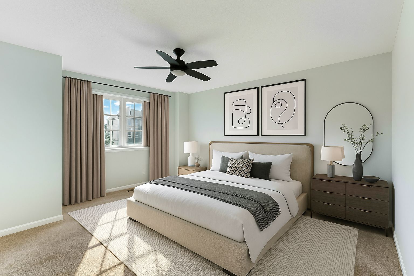
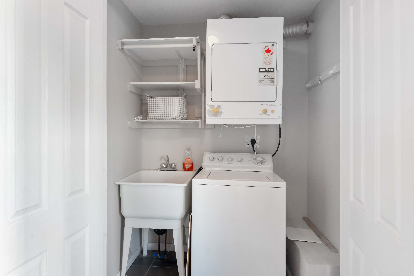
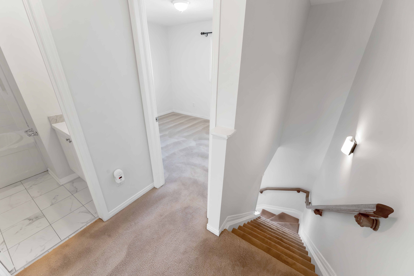
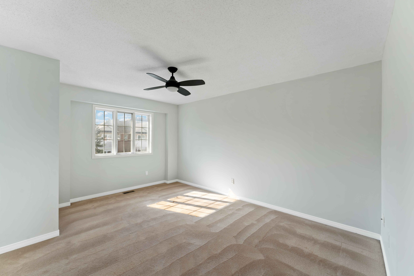
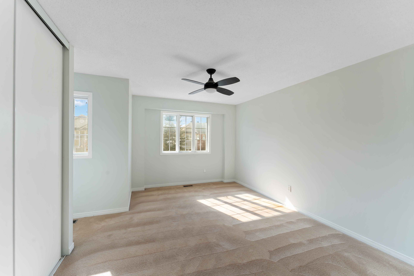
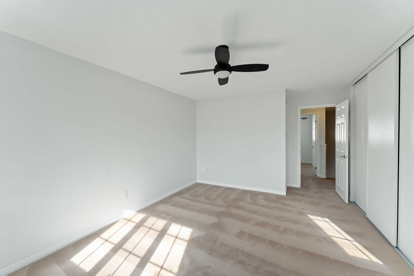
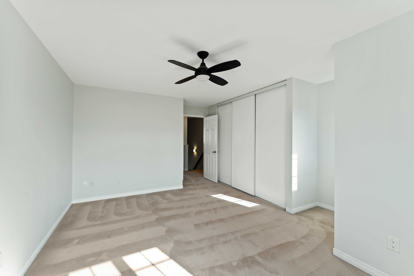
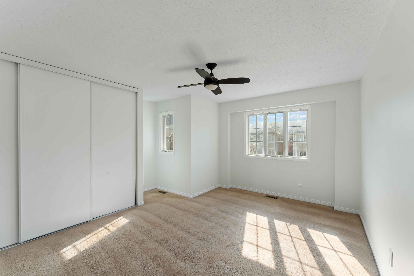
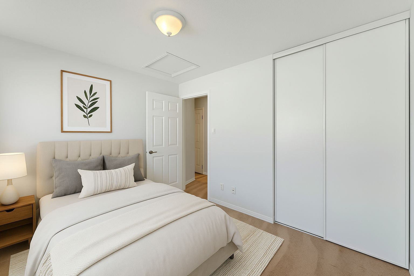
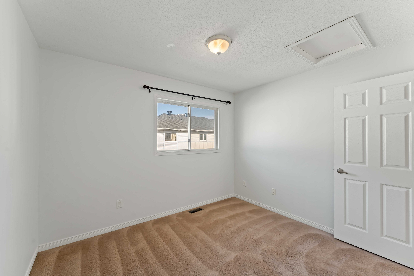
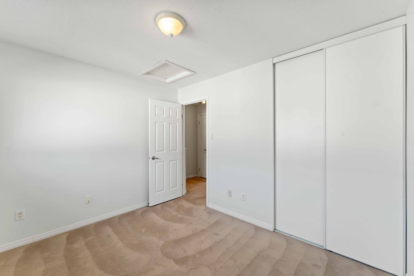
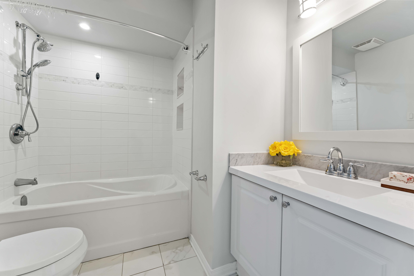
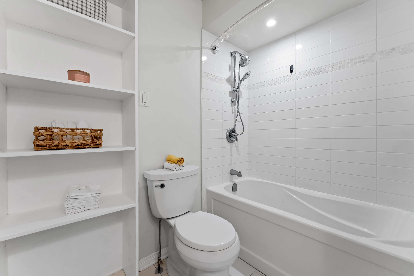
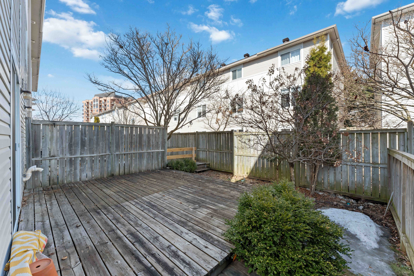
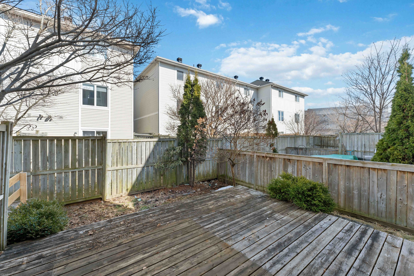
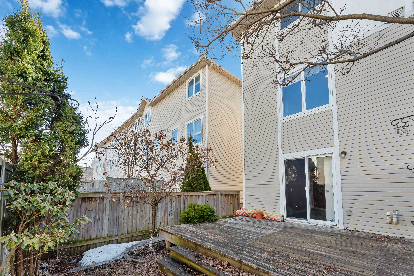
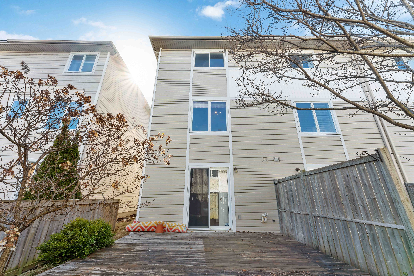
 Properties with this icon are courtesy of
TRREB.
Properties with this icon are courtesy of
TRREB.![]()
Stylish, bright, and move-in ready this 3-storey end-unit townhome is a rare find in the sought-after Central Park community. With no condo fees, this freehold property is perfect for first-time buyers or investors. Thoughtfully laid out with 2 spacious bedrooms, 1.5 bathrooms, and inside access to an attached garage, the home offers both comfort and functionality. Enjoy an open-concept second floor with oversized windows, a generous living/dining area, and an eat-in kitchen with updated finishes, breakfast bar, and ample storage. Upstairs features a large primary bedroom, a second well-sized bedroom, and a full updated bath. Step outside to a private backyard with a deck and garden ideal for relaxing or entertaining.Centrally located with easy access to Carleton University, HWY 417, shops, parks, tennis courts, and bike paths. Some photos are virtually staged.
- HoldoverDays: 30
- Architectural Style: 3-Storey
- Property Type: Residential Freehold
- Property Sub Type: Att/Row/Townhouse
- DirectionFaces: East
- GarageType: Attached
- Directions: Baseline Road unto Merivale Road. Turn left to Central Park Drive then left to Yorkville St. Proceed and the property is on your left.
- Tax Year: 2024
- Parking Features: Available
- ParkingSpaces: 2
- Parking Total: 3
- WashroomsType1: 1
- WashroomsType1Level: Second
- WashroomsType2: 1
- WashroomsType2Level: Third
- BedroomsAboveGrade: 2
- Basement: Crawl Space, Unfinished
- Cooling: Central Air
- HeatSource: Gas
- HeatType: Forced Air
- ConstructionMaterials: Brick, Other
- Roof: Asphalt Shingle
- Sewer: Sewer
- Foundation Details: Concrete
- Parcel Number: 039980811
- LotSizeUnits: Feet
- LotDepth: 69.13
- LotWidth: 19.75
| School Name | Type | Grades | Catchment | Distance |
|---|---|---|---|---|
| {{ item.school_type }} | {{ item.school_grades }} | {{ item.is_catchment? 'In Catchment': '' }} | {{ item.distance }} |

































