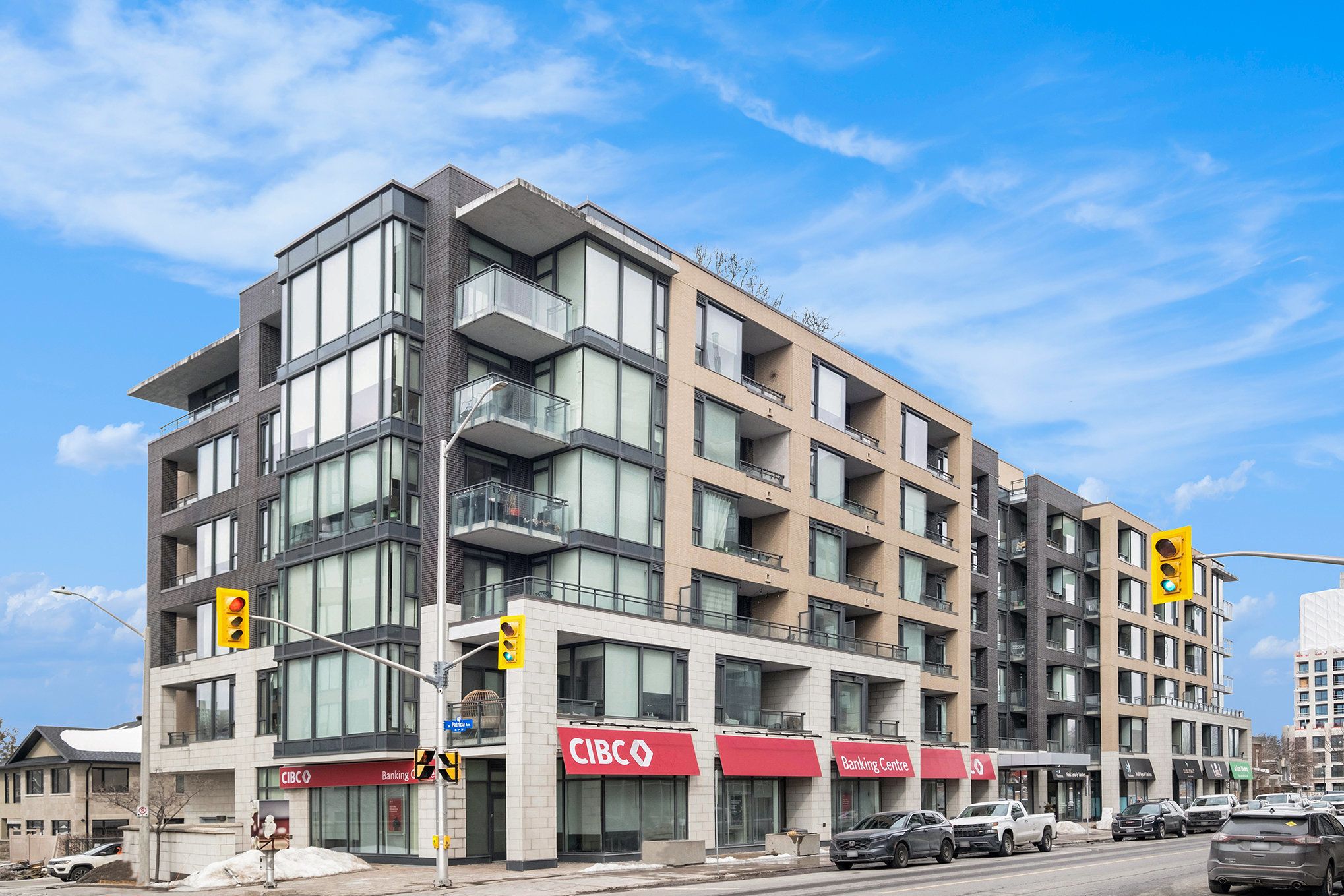$610,000
$18,000#406 - 101 Richmond Road, WestboroHamptonPark, ON K1Z 0A6
5002 - Westboro South, Westboro - Hampton Park,


































 Properties with this icon are courtesy of
TRREB.
Properties with this icon are courtesy of
TRREB.![]()
Welcome to #406 - 101 Richmond St West, a spacious 924 sq. ft. south-facing corner unit in the heart of Westboro! This bright 2-bedroom, 2-bathroom condo features floor-to-ceiling windows, an open-concept kitchen with quartz countertops and stainless steel appliances, and a separate den/office perfect for working from home. The primary bedroom includes ample closet space and a private ensuite, while the second bedroom offers ensuite access to a 3-piece bathroom. Enjoy sunlight all day from your south-facing balcony, with Hunter Douglas blinds for privacy. In-unit laundry includes a new stacked washer and dryer.The building offers premium amenities, including a rooftop terrace with BBQs, dining areas, a hot tub, a gym, a party room, and a home theatre. Heat and water are included in the condo fee. Steps from Westboro Beach, top restaurants, shopping, and schools, this rare corner unit won't last long book your showing today!
- HoldoverDays: 30
- Architectural Style: Apartment
- Property Type: Residential Condo & Other
- Property Sub Type: Condo Apartment
- GarageType: Underground
- Directions: 417, North on Island Park Dr, est on Richmond Rd
- Tax Year: 2024
- Parking Total: 1
- WashroomsType1: 1
- WashroomsType1Level: Main
- WashroomsType2: 1
- WashroomsType2Level: Main
- BedroomsAboveGrade: 2
- Interior Features: Carpet Free, Countertop Range, Primary Bedroom - Main Floor
- Cooling: Central Air
- HeatSource: Gas
- HeatType: Forced Air
- ConstructionMaterials: Brick
- Parcel Number: 158890062
| School Name | Type | Grades | Catchment | Distance |
|---|---|---|---|---|
| {{ item.school_type }} | {{ item.school_grades }} | {{ item.is_catchment? 'In Catchment': '' }} | {{ item.distance }} |



































