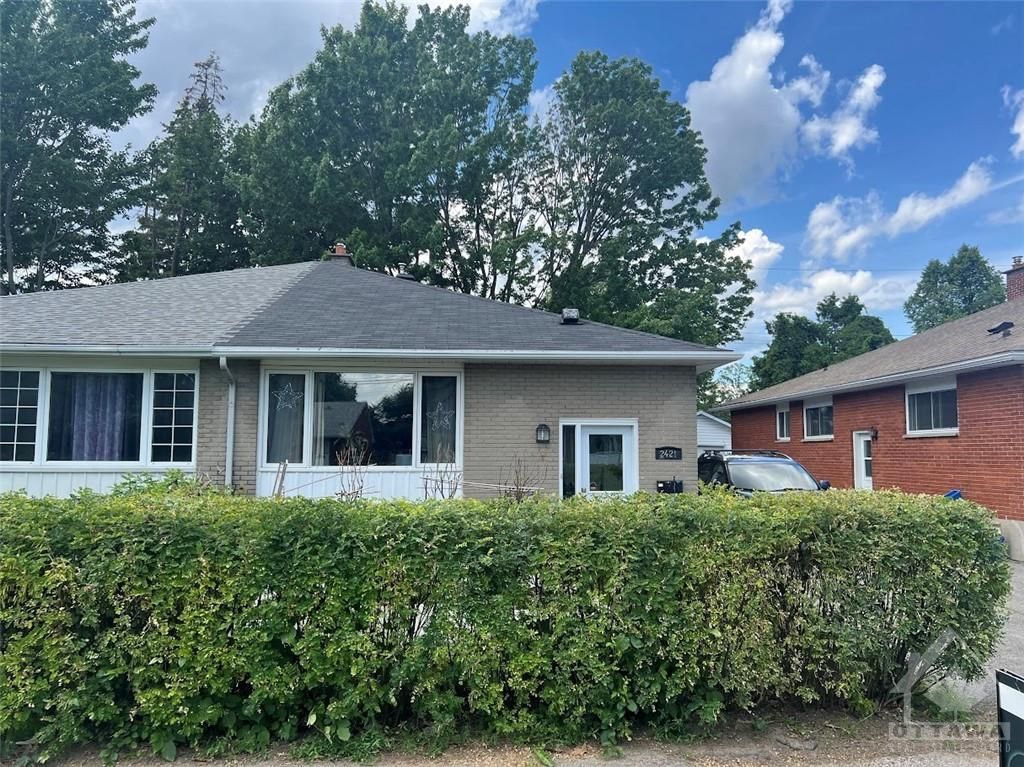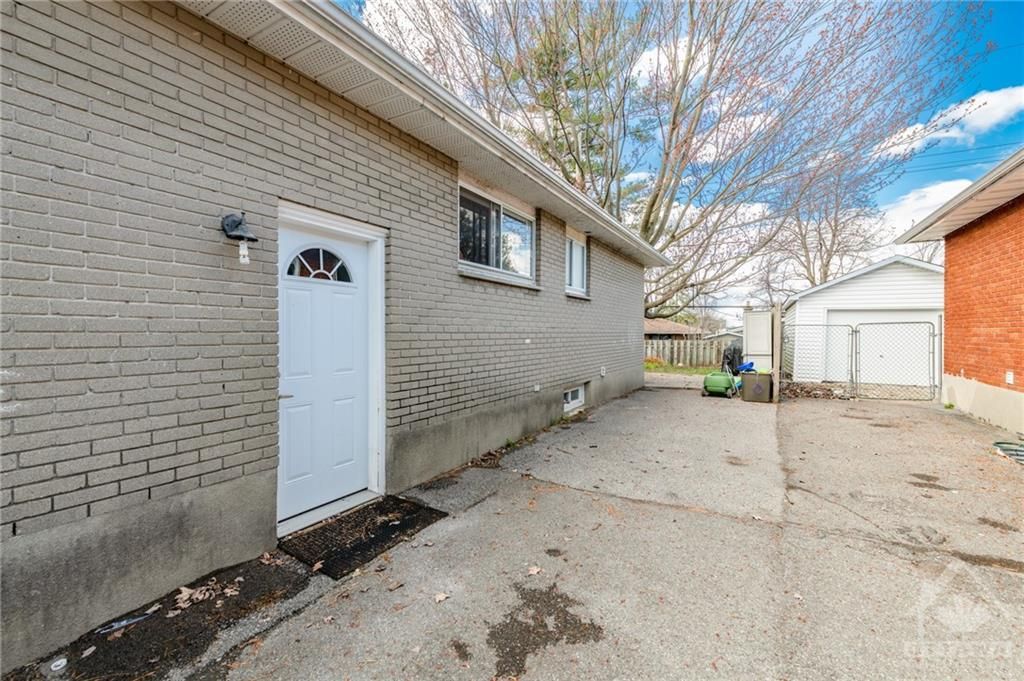$549,900
$25,0002421 IRIS Street, ParkwayParkQueenswayTerraceSandArea, ON K2C 1C7
6302 - Parkway Park, Parkway Park - Queensway Terrace S and Area,






























 Properties with this icon are courtesy of
TRREB.
Properties with this icon are courtesy of
TRREB.![]()
Flooring: Tile, Flooring: Hardwood, This affordable 3 bedroom semi-detached bungalow is located close to everything. Only 1 block away from the future Iris O-Train station as well as local convenience stores, schools, grocery stores, Algonquin College, and more. 3 good sized bedrooms all on the main level. Updated open concept kitchen. Newer roof, some newer vinyl windows. Brand new furnace and A/C (2024). Hardwood floors throughout main level. Finished lower level with large family room with cozy gas fireplace, laundry room and plenty of storage. Basement has shower installed in Laundry room and could easily be renovated to have a full second bathroom. Good sized back yard. Enough parking space for 4 cars.
- HoldoverDays: 90
- Architectural Style: Bungalow
- Property Type: Residential Freehold
- Property Sub Type: Semi-Detached
- DirectionFaces: North
- Directions: Woodroffe to Iris Street
- Tax Year: 2023
- Parking Features: Unknown
- ParkingSpaces: 4
- Parking Total: 4
- WashroomsType1: 1
- WashroomsType1Level: Main
- BedroomsAboveGrade: 3
- Fireplaces Total: 1
- Interior Features: Water Heater Owned
- Basement: Full, Finished
- Cooling: Central Air
- HeatSource: Gas
- HeatType: Forced Air
- ConstructionMaterials: Brick
- Roof: Asphalt Shingle
- Sewer: Sewer
- Foundation Details: Block
- Parcel Number: 039550054
- LotSizeUnits: Feet
- LotDepth: 95
- LotWidth: 32
- PropertyFeatures: Public Transit
| School Name | Type | Grades | Catchment | Distance |
|---|---|---|---|---|
| {{ item.school_type }} | {{ item.school_grades }} | {{ item.is_catchment? 'In Catchment': '' }} | {{ item.distance }} |































