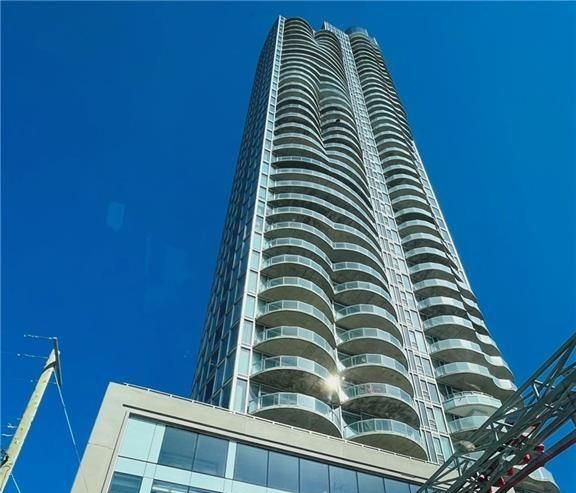$509,000
#908 - 805 Carling Avenue, DowsLakeCivicHospitalandArea, ON K1S 5W9
4502 - West Centre Town, Dows Lake - Civic Hospital and Area,

















 Properties with this icon are courtesy of
TRREB.
Properties with this icon are courtesy of
TRREB.![]()
Experience ICONIC living at the Claridge Icon, Ottawa's tallest and most prestigious residential building. This luxurious 1-bed, 1-bath condo offers stunning water views, a private balcony, oak hardwood floors, quartz countertops, and floor-to-ceiling windows. Indulge in 5-star amenities, including a 24/7 concierge, indoor pool, fitness center, hot tub, sauna, yoga room, party room, theatre, and BBQ terraces. Located in the heart of Little Italy, you're steps from the city's best restaurants, cafes, boutiques, and services. Enjoy scenic walks along Dows Lake and the Rideau Canal, with quick access to the Civic Hospital, LRT, TD Place, Dominion Arboretum, and Carleton University. With the new Hospital being built nearby, this condo has great potential for appreciation. Don't miss this opportunity to own luxury in an iconic location!
- HoldoverDays: 60
- Architectural Style: Apartment
- Property Type: Residential Condo & Other
- Property Sub Type: Condo Apartment
- Tax Year: 2024
- WashroomsType1: 1
- BedroomsAboveGrade: 1
- Interior Features: Other
- Cooling: Central Air
- HeatSource: Gas
- HeatType: Forced Air
- ConstructionMaterials: Concrete
- Roof: Other
- Foundation Details: Concrete
- Parcel Number: 160870163
| School Name | Type | Grades | Catchment | Distance |
|---|---|---|---|---|
| {{ item.school_type }} | {{ item.school_grades }} | {{ item.is_catchment? 'In Catchment': '' }} | {{ item.distance }} |


















