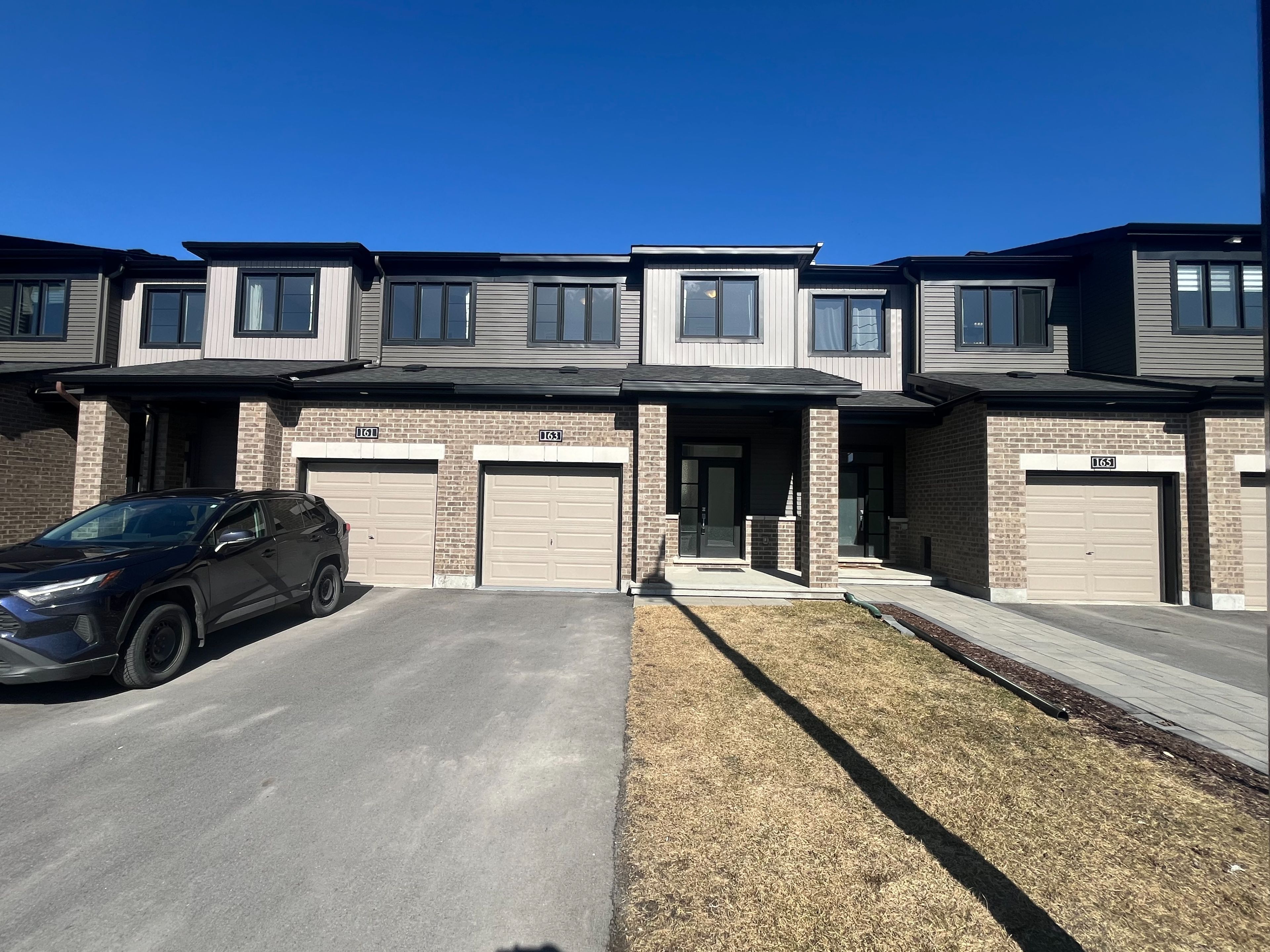$659,900
$20,000163 Namaste Walk, Barrhaven, ON K2J 0K6
7704 - Barrhaven - Heritage Park, Barrhaven,






































 Properties with this icon are courtesy of
TRREB.
Properties with this icon are courtesy of
TRREB.![]()
Welcome to this beautifully maintained home, offering contemporary elegance and thoughtful upgrades throughout. This lovely home built by Minto(Monterey model) in 2022, Offers 1878Sqft of living space. This property boasts an open-concept main floor with 9' ceilings, creating a bright and spacious atmosphere. The gourmet kitchen features sleek quartz counters, perfect for both everyday living and entertaining. Upstairs, you'll find three well-appointed bedrooms and two full baths, including a convenient laundry room on the second floor for added functionality. The finished basement provides extra living space with a large family room, ideal for relaxation, gatherings or home office purpose. Additional highlights include a nice and clean single-car garage and Lots of upgrades(Please check the attached files) that enhance comfort and style. Don't miss this move-in-ready home in a highly desirable neighborhood, schedule your showing today!
- HoldoverDays: 90
- Architectural Style: 2-Storey
- Property Type: Residential Freehold
- Property Sub Type: Att/Row/Townhouse
- DirectionFaces: South
- GarageType: Attached
- Directions: From Clarity ave right turn onto Namaste
- Tax Year: 2024
- Parking Features: Available
- ParkingSpaces: 1
- Parking Total: 2
- WashroomsType1: 1
- WashroomsType1Level: Ground
- WashroomsType2: 1
- WashroomsType2Level: Second
- WashroomsType3: 1
- WashroomsType3Level: Second
- BedroomsAboveGrade: 3
- Interior Features: Water Heater
- Basement: Finished
- Cooling: Central Air
- HeatSource: Gas
- HeatType: Forced Air
- LaundryLevel: Upper Level
- ConstructionMaterials: Brick, Vinyl Siding
- Roof: Asphalt Shingle
- Sewer: Sewer
- Foundation Details: Poured Concrete
- Parcel Number: 045954140
- LotSizeUnits: Feet
- LotDepth: 88.75
- LotWidth: 20.34
| School Name | Type | Grades | Catchment | Distance |
|---|---|---|---|---|
| {{ item.school_type }} | {{ item.school_grades }} | {{ item.is_catchment? 'In Catchment': '' }} | {{ item.distance }} |







































