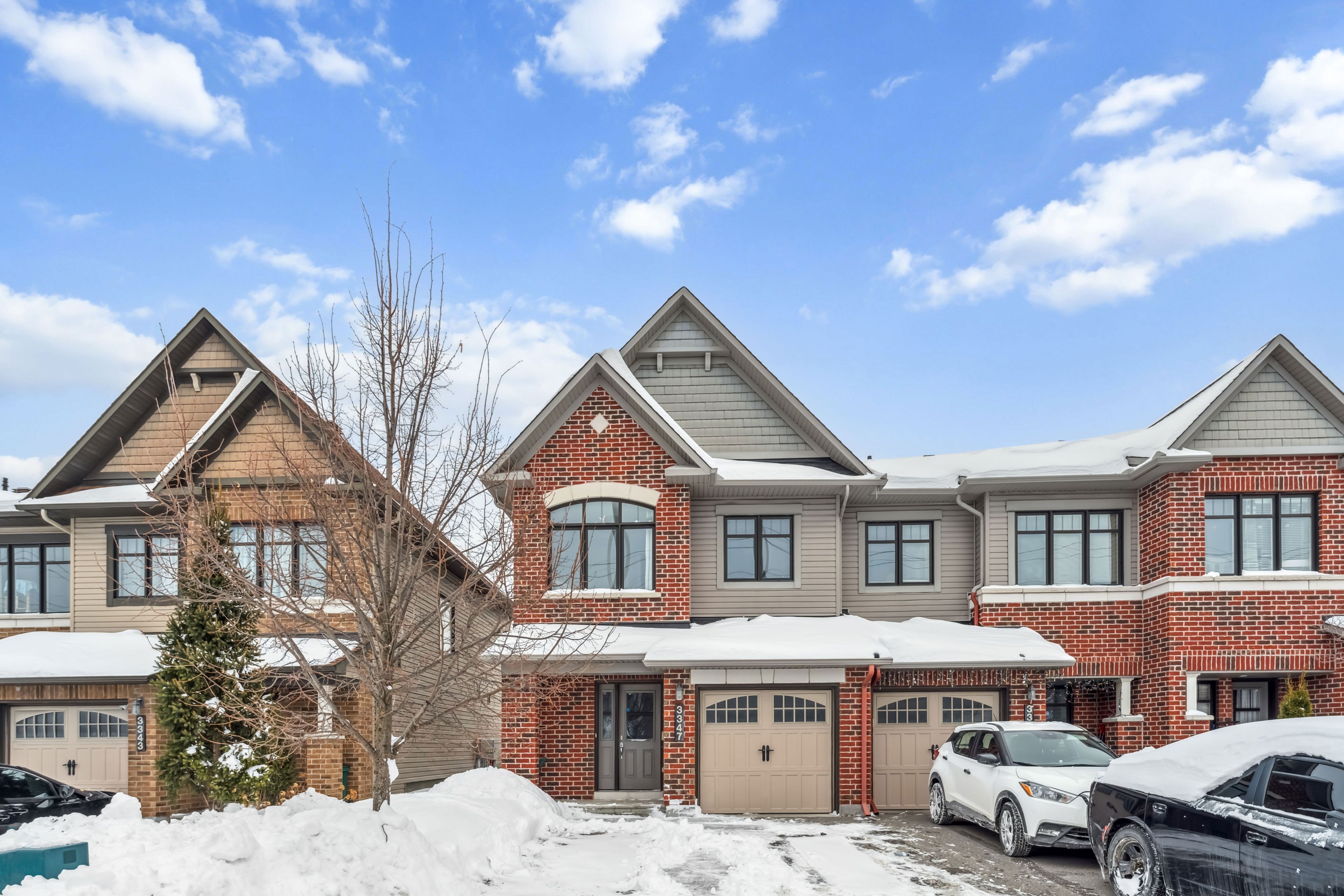$679,000
3347 Woodroffe Avenue, Barrhaven, ON K2G 4P4
7709 - Barrhaven - Strandherd, Barrhaven,



































 Properties with this icon are courtesy of
TRREB.
Properties with this icon are courtesy of
TRREB.![]()
This beautiful END UNINT townhome located in the highly sought-after Chapman Mills community. As you step inside, you're greeted by a spacious foyer and open concept living/ding room, featuring elegant hardwood floors and an abundance of natural light. The adjoining eat-in kitchen is beautifully designed with quartz countertops, tile flooring, plenty of storage, and stainless steel appliances. Upstairs, a stunning curved staircase leads to two spacious family bedrooms, a full bathroom, and a bright primary suite with a large walk-in closet and a fantastic ensuite. The lower level offers a generously sized rec room with an oversized window, along with a laundry room and additional storage space. Fully fenced backyard is great for family gathering in the summer! This unbeatable location is close to parks, schools, transit, shopping, restaurants etc.. Perfect for first time home buyer or growing family.
- HoldoverDays: 60
- Architectural Style: 2-Storey
- Property Type: Residential Freehold
- Property Sub Type: Att/Row/Townhouse
- DirectionFaces: East
- GarageType: Attached
- Directions: South of Woodroffe Ave
- Tax Year: 2024
- ParkingSpaces: 3
- Parking Total: 4
- WashroomsType1: 2
- WashroomsType1Level: Second
- WashroomsType2: 1
- WashroomsType2Level: Ground
- BedroomsAboveGrade: 3
- Interior Features: Ventilation System, Air Exchanger, Auto Garage Door Remote, ERV/HRV
- Basement: Finished
- Cooling: Central Air
- HeatSource: Gas
- HeatType: Forced Air
- ConstructionMaterials: Vinyl Siding, Brick Front
- Roof: Asphalt Shingle
- Sewer: Sewer
- Foundation Details: Poured Concrete
- Topography: Level
- Parcel Number: 047336925
- LotSizeUnits: Feet
- LotDepth: 90.22
- LotWidth: 25.82
| School Name | Type | Grades | Catchment | Distance |
|---|---|---|---|---|
| {{ item.school_type }} | {{ item.school_grades }} | {{ item.is_catchment? 'In Catchment': '' }} | {{ item.distance }} |




































