$639,000
$30,000191 Macoun Circle, HuntClubSouthKeysandArea, ON K1T 0H8
3806 - Hunt Club Park/Greenboro, Hunt Club - South Keys and Area,
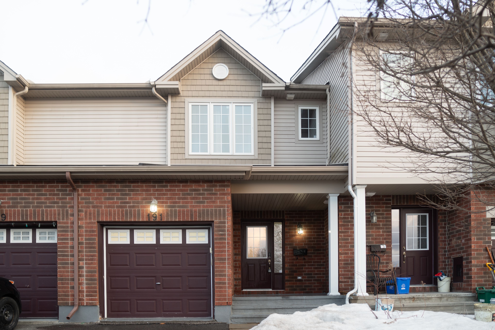
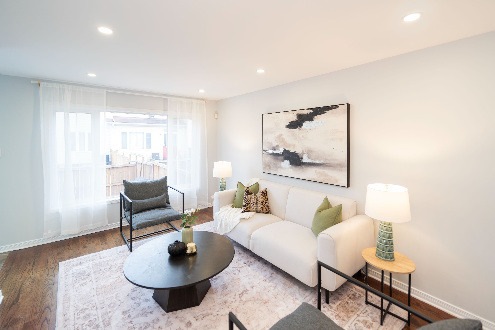
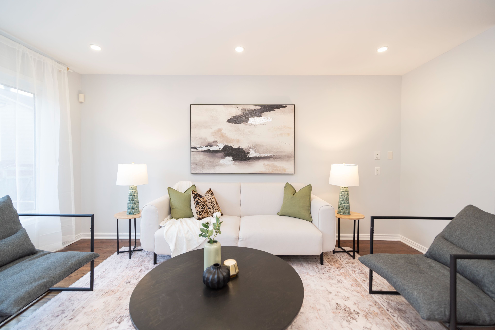
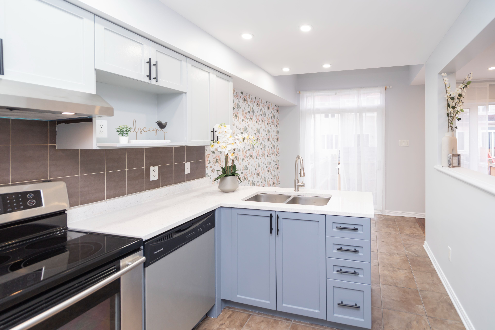
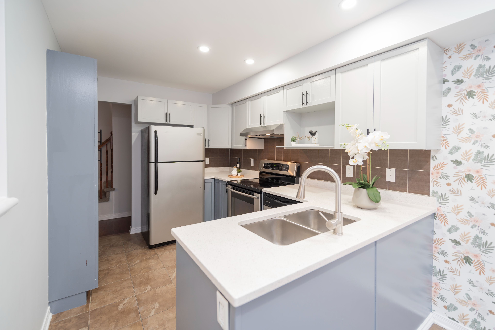
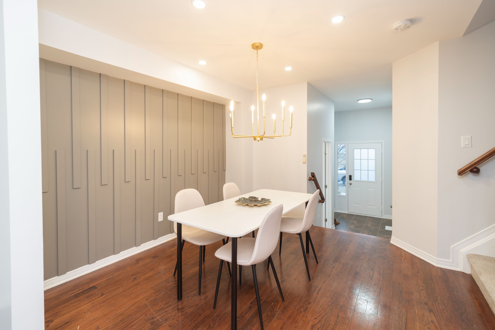
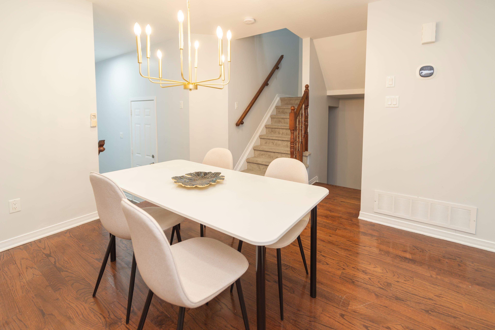
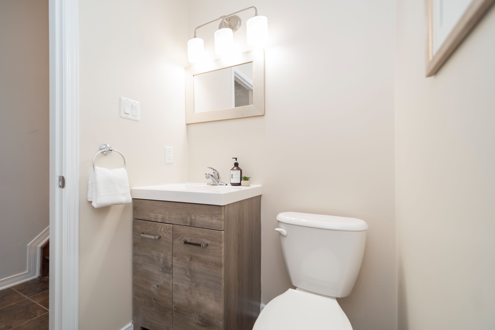
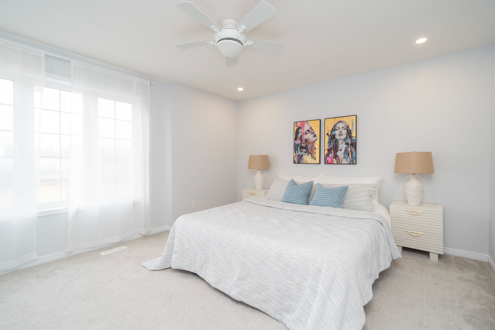
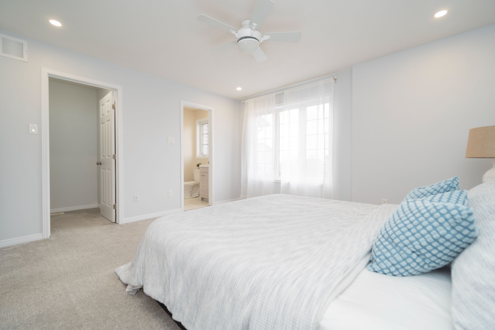
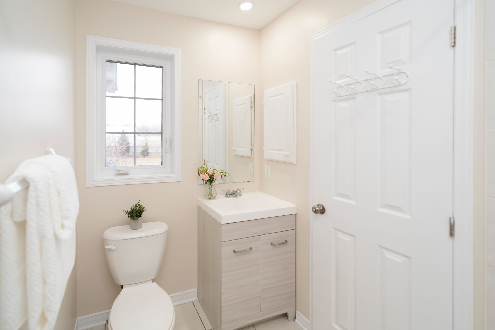
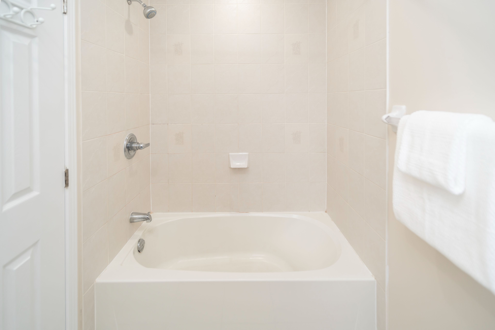
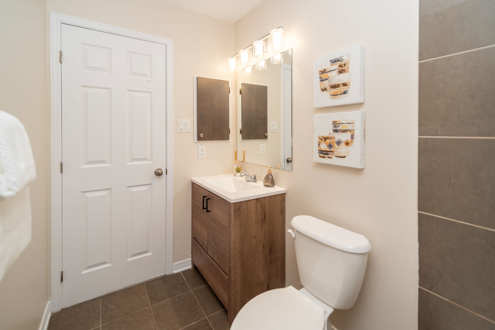
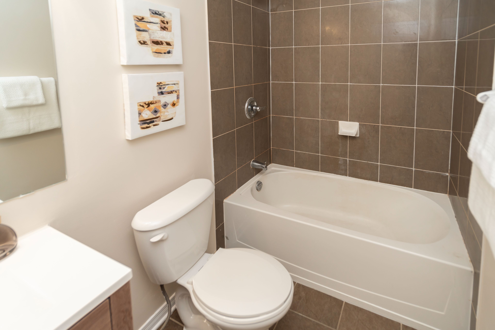

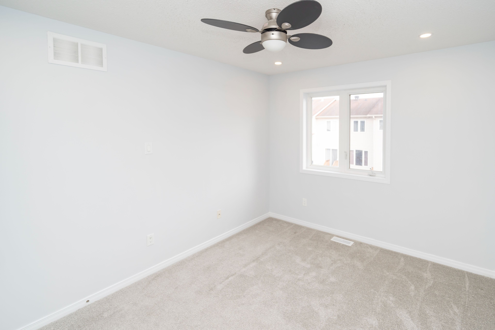
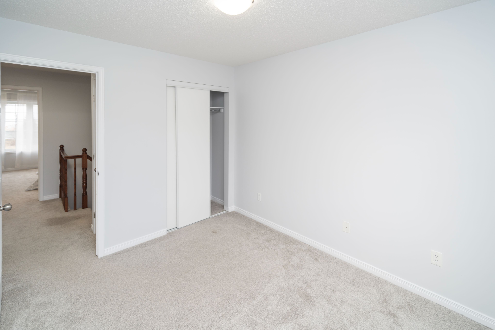
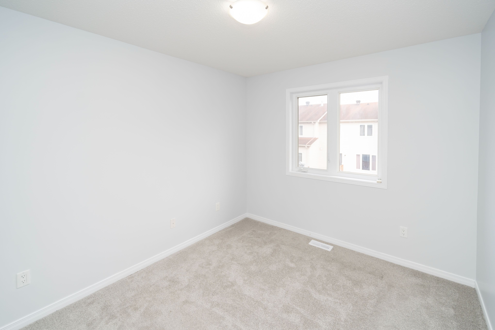
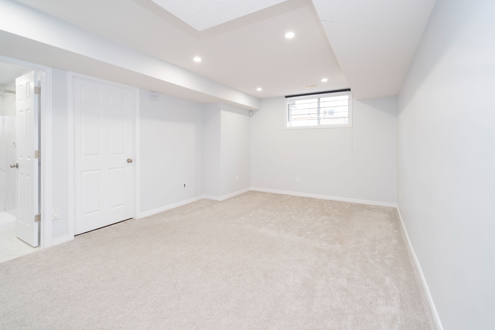
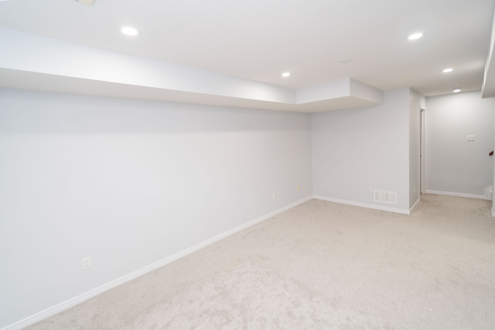
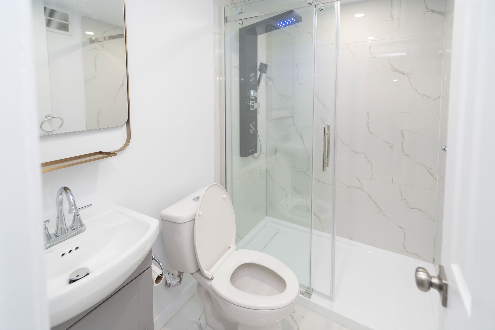
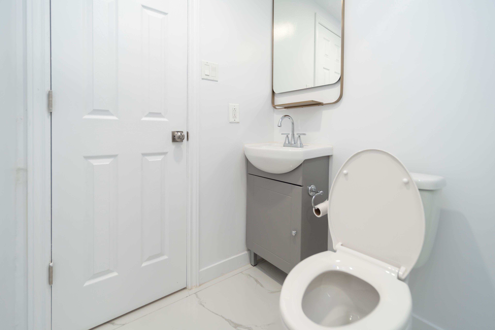
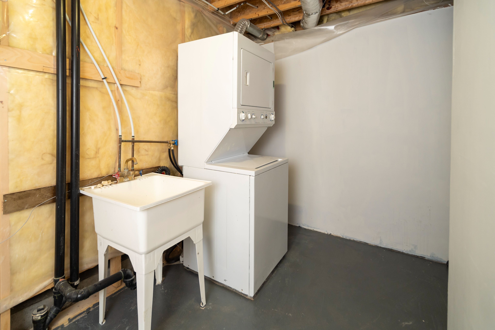
 Properties with this icon are courtesy of
TRREB.
Properties with this icon are courtesy of
TRREB.![]()
Immaculate 3 bedroom, 3.5 bathroom townhouse located in the Huntclub-Greenboro neighborhood. The property also includes a completed basement that features a full bathroom. The main floor boasts a stunning foyer, along with dining and living areas that showcase hardwood flooring. The kitchen includes a breakfast bar, stainless steel appliances with a microwave shelf, and quartz countertops. The second floor features a large master bedroom with an ensuite and walk-in closet, two more good-sized bedrooms, and a four-piece main bathroom. Recent improvements include the Ecobee thermostat, potlights (2022), new vanities with stone counters (2022), and fresh new paint & wallpaper (2025). Basement bathroom (2025), backyard sod (2022), new carpet (2022), and new air conditioning (2023). Shopping, the airport, a park, Greenboro LRT/Park & Ride, and Ottawa's Glebe-Lansdowne Td Place and Billings Bridge Plaza are all nearby. All Offers to have 24 hrs irrevocable as per form 244 and Schedule B1 with all offers.
- HoldoverDays: 60
- Architectural Style: 2-Storey
- Property Type: Residential Freehold
- Property Sub Type: Att/Row/Townhouse
- DirectionFaces: South
- GarageType: Attached
- Directions: Bank to Johnston to Macoun
- Tax Year: 2024
- ParkingSpaces: 2
- Parking Total: 3
- WashroomsType1: 4
- BedroomsAboveGrade: 3
- Interior Features: Auto Garage Door Remote, Central Vacuum
- Basement: Finished
- Cooling: Central Air
- HeatSource: Gas
- HeatType: Forced Air
- ConstructionMaterials: Brick, Vinyl Siding
- Roof: Shingles
- Sewer: Sewer
- Foundation Details: Poured Concrete
- Parcel Number: 047401825
- LotSizeUnits: Feet
- LotDepth: 90.55
- LotWidth: 20.01
- PropertyFeatures: Public Transit, Cul de Sac/Dead End, Fenced Yard, Park, School, School Bus Route
| School Name | Type | Grades | Catchment | Distance |
|---|---|---|---|---|
| {{ item.school_type }} | {{ item.school_grades }} | {{ item.is_catchment? 'In Catchment': '' }} | {{ item.distance }} |
























