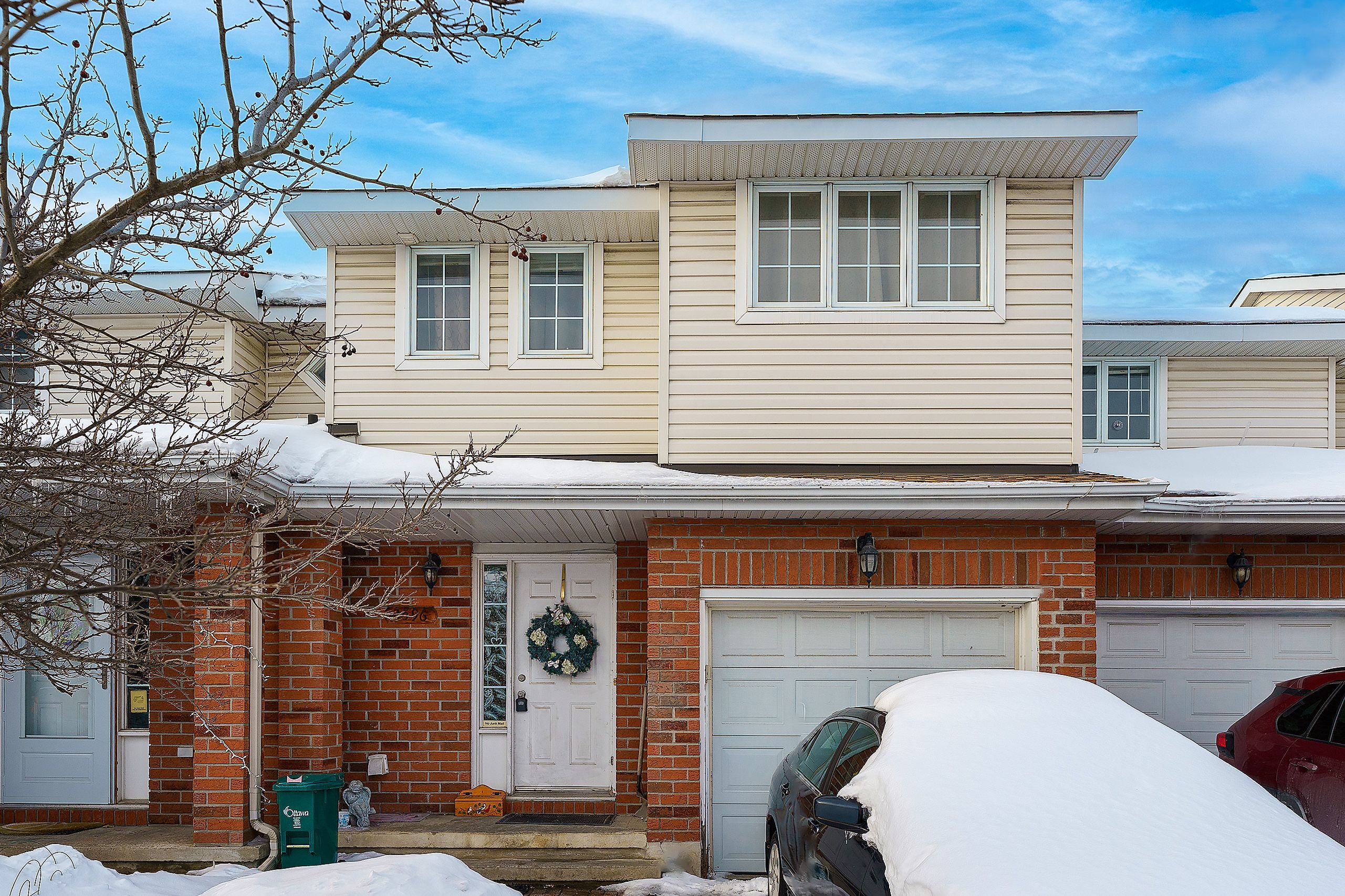$599,000
2596 Crosscut Terrace, BlossomParkAirportandArea, ON K1T 4A1
2604 - Emerald Woods/Sawmill Creek, Blossom Park - Airport and Area,



























 Properties with this icon are courtesy of
TRREB.
Properties with this icon are courtesy of
TRREB.![]()
This 3-bedroom, 2.5-bathroom mid-unit townhouse offers a bright, open-concept layout in a prime location close to shopping, schools, parks, and transit. The home features a modern kitchen, spacious bedrooms, and a finished basement perfect for extra living space. Enjoy outdoor relaxation in the fenced backyard, providing privacy and comfort. With its convenient location and functional design, this home is ideal for families, first-time buyers, or investors. Don't miss this opportunity!
- HoldoverDays: 30
- Architectural Style: 2-Storey
- Property Type: Residential Freehold
- Property Sub Type: Att/Row/Townhouse
- DirectionFaces: North
- GarageType: Attached
- Tax Year: 2024
- ParkingSpaces: 1
- Parking Total: 2
- WashroomsType1: 1
- WashroomsType1Level: Ground
- WashroomsType2: 2
- WashroomsType2Level: Second
- BedroomsAboveGrade: 3
- Basement: Full, Finished
- Cooling: Central Air
- HeatSource: Gas
- HeatType: Forced Air
- ConstructionMaterials: Brick, Vinyl Siding
- Roof: Asphalt Shingle
- Sewer: Sewer
- Foundation Details: Poured Concrete
- LotSizeUnits: Feet
- LotDepth: 86.25
- LotWidth: 19.79
- PropertyFeatures: Fenced Yard
| School Name | Type | Grades | Catchment | Distance |
|---|---|---|---|---|
| {{ item.school_type }} | {{ item.school_grades }} | {{ item.is_catchment? 'In Catchment': '' }} | {{ item.distance }} |




























