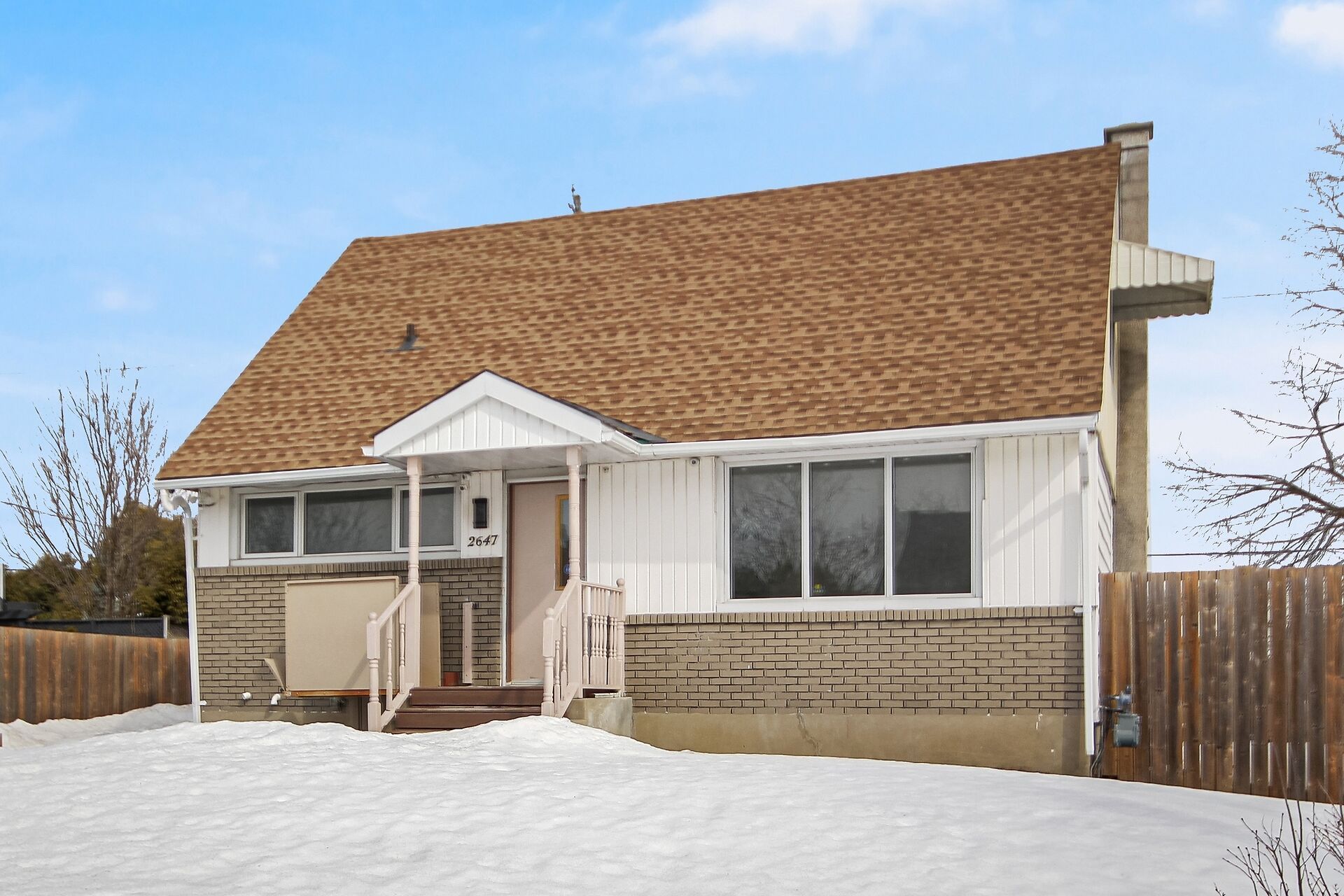$599,900
$20,0002647 Ayers Avenue, HuntClubSouthKeysandArea, ON K1V 7W7
3801 - Ridgemont, Hunt Club - South Keys and Area,

















 Properties with this icon are courtesy of
TRREB.
Properties with this icon are courtesy of
TRREB.![]()
Single family home on an expansive lot of a dead-end street in Alta Vista. Oversized detached garage has commercial height interior and new overhead door, ideal for contractors' home base. The home has a bright rear one storey addition built upon a full foundation with basement beneath it, hardwood floors, newer windows and roof. Great bones, super convenient location backing onto Peplinski Arena. The high and dry full basement is ripe for personalization. The home wants a bit of love but with a few updates, perhaps the second storey expanded....the possibilites are compelling.
- HoldoverDays: 60
- Architectural Style: 1 1/2 Storey
- Property Type: Residential Freehold
- Property Sub Type: Detached
- DirectionFaces: East
- GarageType: Detached
- Directions: Bank St to east on Alta Vista to south on Ayers
- Tax Year: 2024
- ParkingSpaces: 4
- Parking Total: 6
- WashroomsType1: 1
- WashroomsType1Level: Ground
- WashroomsType2: 1
- WashroomsType2Level: Ground
- BedroomsAboveGrade: 3
- Interior Features: Water Heater
- Basement: Unfinished
- Cooling: Central Air
- HeatSource: Gas
- HeatType: Forced Air
- ConstructionMaterials: Vinyl Siding, Brick Veneer
- Roof: Shingles
- Foundation Details: Poured Concrete
- Parcel Number: 041510016
- LotSizeUnits: Feet
- LotDepth: 131
- LotWidth: 60
| School Name | Type | Grades | Catchment | Distance |
|---|---|---|---|---|
| {{ item.school_type }} | {{ item.school_grades }} | {{ item.is_catchment? 'In Catchment': '' }} | {{ item.distance }} |


















