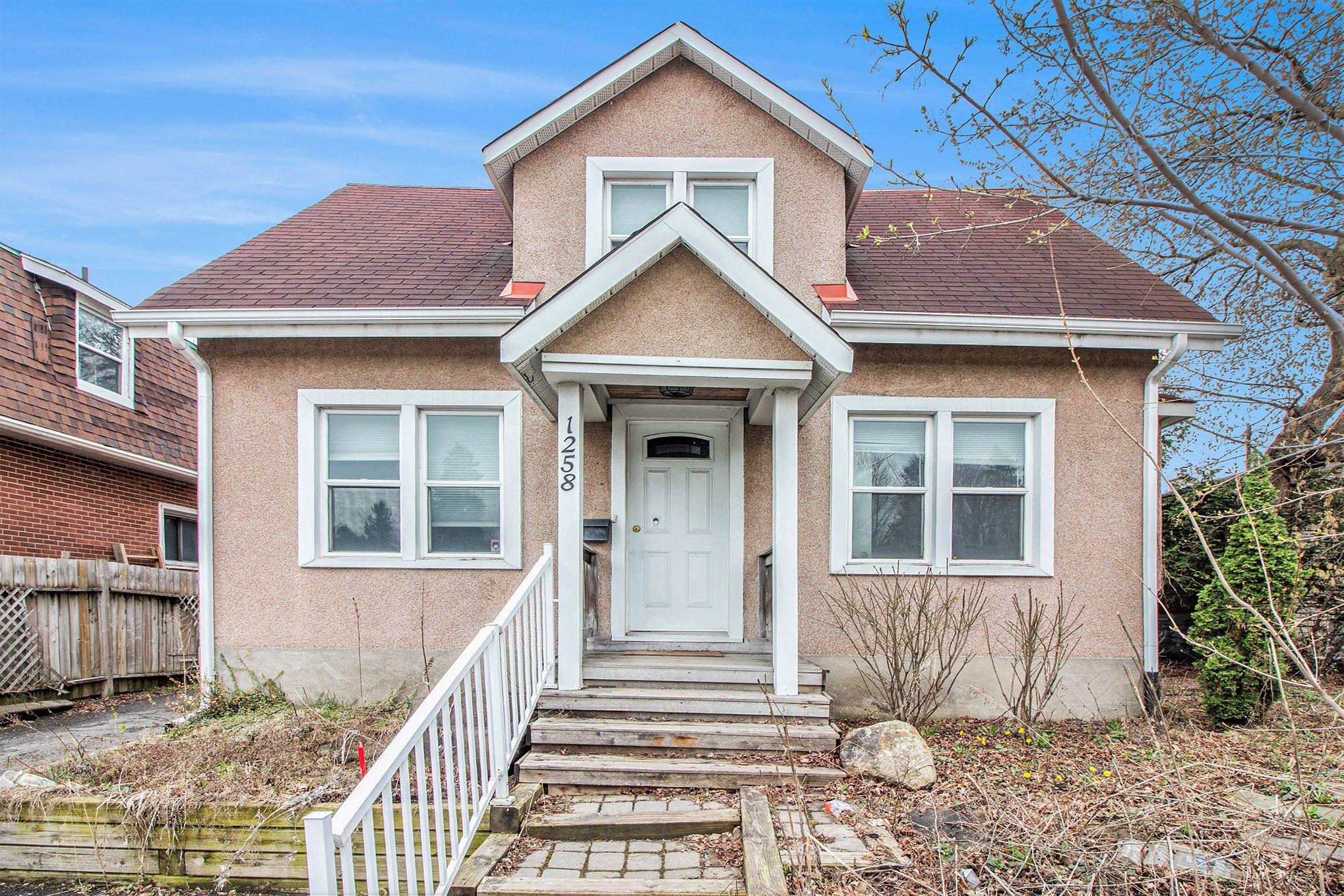$674,900
$24,1001258 Heron Road, HuntClubSouthKeysandArea, ON K1V 6A9
3801 - Ridgemont, Hunt Club - South Keys and Area,




















 Properties with this icon are courtesy of
TRREB.
Properties with this icon are courtesy of
TRREB.![]()
Discover the endless possibilities at 1258 Heron Road, Ottawa, a charming detached bungalow in the vibrant Ridgemont area. With a generous lot size and R2 zoning, this property offers exceptional development potential, permitting semi-detached homes with secondary dwelling units, perfect for homeowners or investors looking to maximize value. Ideal for first-time buyers, students, or young professionals, this home is a smart opportunity to live comfortably while generating rental income from renting rooms. Located near Bank Street, enjoy easy access to shops, restaurants, medical facilities, schools, and OC Transit. The main level features a bright living room, separate dining area, cozy den/family room, and a kitchen awaiting your personal touch. The primary bedroom includes a private 4-piece ensuite and adjacent den, complemented by two additional bedrooms and another full bathroom. An unfinished basement offers a blank canvas for customization, and four parking spaces add convenience. Seize this Heron Road gem to create your dream home or a lucrative investment! 24 hours irrevocable,
- HoldoverDays: 90
- Architectural Style: Bungalow
- Property Type: Residential Freehold
- Property Sub Type: Detached
- DirectionFaces: South
- Directions: Bank St & Heron Road
- Tax Year: 2024
- Parking Features: Private
- ParkingSpaces: 4
- Parking Total: 4
- WashroomsType1: 1
- WashroomsType1Level: Main
- WashroomsType2: 1
- WashroomsType2Level: Second
- WashroomsType3: 1
- WashroomsType3Level: Second
- BedroomsAboveGrade: 4
- Interior Features: Water Heater Owned
- Basement: Unfinished, Full
- Cooling: Central Air
- HeatSource: Gas
- HeatType: Forced Air
- ConstructionMaterials: Stucco (Plaster)
- Roof: Asphalt Shingle
- Sewer: Sewer
- Foundation Details: Poured Concrete
- Parcel Number: 041490012
- LotSizeUnits: Feet
- LotDepth: 100
- LotWidth: 50
| School Name | Type | Grades | Catchment | Distance |
|---|---|---|---|---|
| {{ item.school_type }} | {{ item.school_grades }} | {{ item.is_catchment? 'In Catchment': '' }} | {{ item.distance }} |





















