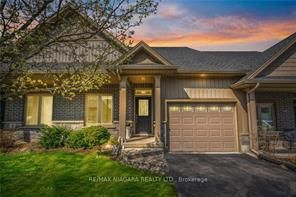$669,999
$10,000#4 - 5490 Prince Edward Avenue, Niagara Falls, ON L2G 0G5
215 - Hospital, Niagara Falls,
























 Properties with this icon are courtesy of
TRREB.
Properties with this icon are courtesy of
TRREB.![]()
This exquisite model unit is truly a rare find. Nestled in a prime location in Niagara Falls, this charming bungalow offers a harmonious blend of comfort and elegance. With effortless access to highways, lush parks, fine dining, shopping and renowned wineries, convenience is at your doorstep. The kitchen is a culinary enthusiast's dream, featuring stainless steel appliances, including an oversized side-by-side refrigerator/freezer, elegant granite countertops, a gas stove and a striking central island - perfect for both intimate gatherings and entertaining. The living room is an inviting retreat, with expansive wall-to-wall sliding doors that open onto a generous deck, offering views of the adjacent park - a peaceful setting that enhances the tranquil ambiance of this refined home. The primary bedroom includes a walk-in closet and an en-suite bathroom. Attached garage with entrance to the home.
- HoldoverDays: 60
- Architectural Style: Bungalow
- Property Type: Residential Condo & Other
- Property Sub Type: Condo Townhouse
- GarageType: Attached
- Directions: Fredrica St. to Prince Edward Ave. to Cook St.
- Tax Year: 2024
- Parking Features: Private
- ParkingSpaces: 1
- Parking Total: 2
- WashroomsType1: 1
- WashroomsType1Level: Main
- WashroomsType2: 1
- WashroomsType2Level: Main
- BedroomsAboveGrade: 2
- Interior Features: Auto Garage Door Remote, Primary Bedroom - Main Floor, Rough-In Bath, Storage
- Basement: Finished
- Cooling: Central Air
- HeatSource: Gas
- HeatType: Forced Air
- LaundryLevel: Main Level
- ConstructionMaterials: Brick
- Exterior Features: Deck, Landscaped
- Parcel Number: 649240004
| School Name | Type | Grades | Catchment | Distance |
|---|---|---|---|---|
| {{ item.school_type }} | {{ item.school_grades }} | {{ item.is_catchment? 'In Catchment': '' }} | {{ item.distance }} |

























