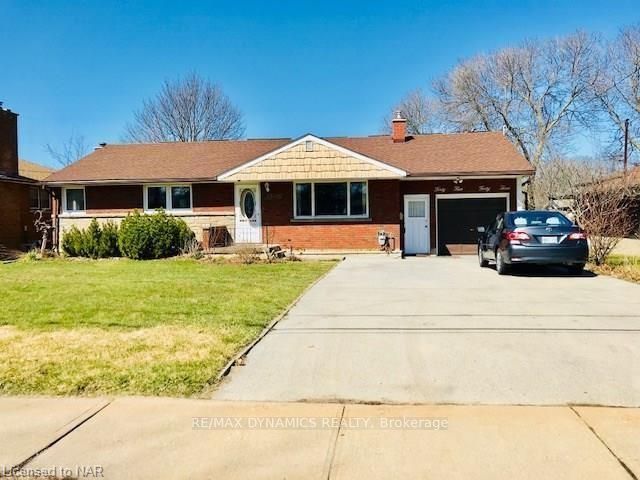$699,900
4443 Dorchester Road, Niagara Falls, ON L2E 6N5
212 - Morrison, Niagara Falls,










 Properties with this icon are courtesy of
TRREB.
Properties with this icon are courtesy of
TRREB.![]()
This charming 3+2 bedroom bungalow is perfect for both living and investment, featuring a spacious in-law suite. The main floor offers 3 bedrooms, a large living room, an open-concept dining area, and an updated kitchen with ceramic tiles and modern cabinetry. Beautiful hardwood floors run throughout the living room, dining room, and all three bedrooms. The kitchen opens to a generous deck with a gazebo and stairs leading to a concrete patio, offering a stunning view of the fully fenced 150' lot, full of potential. The attached garage provides access to both the backyard and the house. The basement is impressively spacious, offering a separate suite with its own entrance from the garage. It includes two large bedrooms, a kitchen with a dining area, a spacious living room, and a 3-piece bathroom. The laundry room is conveniently located separately from both the main level and the basement suite. The home is equipped with solar panels, generating an annual payment of $400 to the owners.
- HoldoverDays: 90
- Architectural Style: Bungalow
- Property Type: Residential Freehold
- Property Sub Type: Detached
- DirectionFaces: West
- GarageType: Attached
- Tax Year: 2024
- Parking Features: Private Double
- ParkingSpaces: 4
- Parking Total: 5
- WashroomsType1: 1
- WashroomsType1Level: Main
- WashroomsType2: 1
- WashroomsType2Level: Basement
- BedroomsAboveGrade: 3
- BedroomsBelowGrade: 2
- Interior Features: Carpet Free, In-Law Suite
- Basement: Finished, Separate Entrance
- Cooling: Central Air
- HeatSource: Gas
- HeatType: Forced Air
- LaundryLevel: Lower Level
- ConstructionMaterials: Brick
- Exterior Features: Privacy
- Roof: Asphalt Shingle
- Sewer: Sewer
- Water Source: Unknown
- Foundation Details: Block
- Parcel Number: 644150178
- LotSizeUnits: Feet
- LotDepth: 150
- LotWidth: 63.5
- PropertyFeatures: School, Public Transit, Library, Hospital, Fenced Yard, Rec./Commun.Centre
| School Name | Type | Grades | Catchment | Distance |
|---|---|---|---|---|
| {{ item.school_type }} | {{ item.school_grades }} | {{ item.is_catchment? 'In Catchment': '' }} | {{ item.distance }} |











