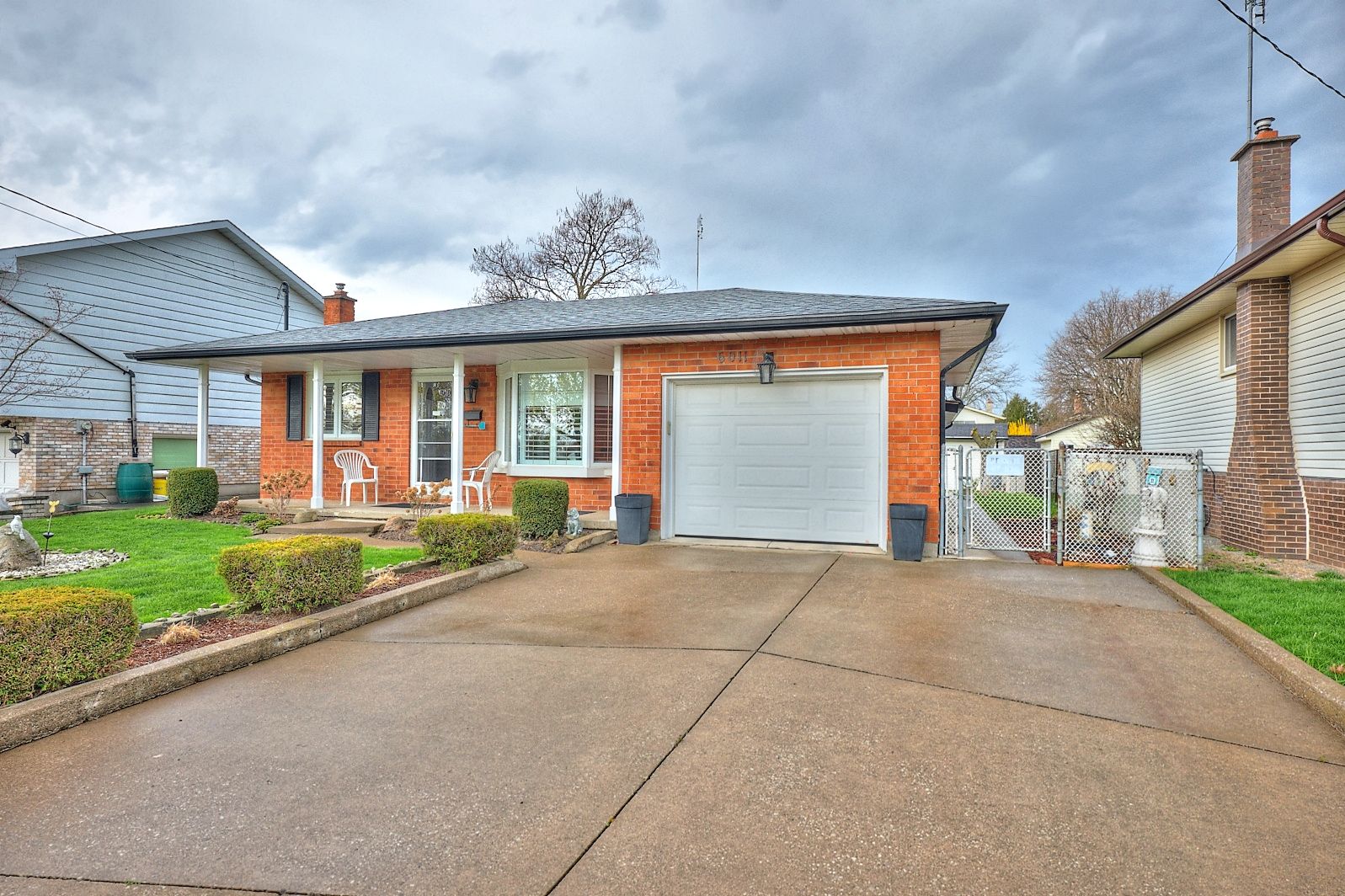$714,999
$35,0006011 Pitton Road, Niagara Falls, ON L2H 1S2
218 - West Wood, Niagara Falls,

































 Properties with this icon are courtesy of
TRREB.
Properties with this icon are courtesy of
TRREB.![]()
Charming & Immaculate 4-Level Backsplit in the Heart of Niagara Falls. Welcome to this beautifully maintained, one-owner home that exudes pride of ownership at every turn. Nestled in a quiet, family-friendly neighborhood, this spacious 4-level backsplit offers comfort, functionality, and timeless charm all just minutes from the natural wonders and amenities of Niagara Falls. Step inside to discover a thoughtfully designed layout with 3 bedrooms and 2 full bathrooms, perfect for families or those looking for room to grow. The main level welcomes you with a warm and inviting living room area, seamlessly connected to a spacious eat in kitchen to host all those special family dinners, featuring new quartz countertop and no shortage of cabinetry space. Downstairs, the cozy lower-level recreation room offers the perfect place to relax or entertain, complete with a gas fireplace to set the mood. Need a quiet space to work or unwind? The basement level includes a versatile office or game room, a laundry area, a workshop space, and a cold cellar for added storage. Enjoy the outdoors year-round in your charming three-season sunroom, or take in the peaceful surroundings from the covered front porch. The fully fenced backyard provides privacy and room to roam, perfect for kids, pets, and summer BBQs. Other upgrades include new doors throughout, a new roof, and a long list of meticulously maintained features that make this home move-in ready. Whether you're a first-time buyer, downsizer, or growing family, this lovingly cared-for property offers space, flexibility, and a location close to schools, restaurants, shopping, highway access which makes this location hard to beat.
- HoldoverDays: 90
- Architectural Style: Backsplit 4
- Property Type: Residential Freehold
- Property Sub Type: Detached
- DirectionFaces: West
- GarageType: Attached
- Directions: South on Kalar Rd past Lundy's Lane to Catalina follow the bend into Pitton Rd 4th house on right side.
- Tax Year: 2025
- ParkingSpaces: 4
- Parking Total: 5
- WashroomsType1: 1
- WashroomsType1Level: Second
- WashroomsType2: 1
- WashroomsType2Level: Lower
- BedroomsAboveGrade: 3
- Fireplaces Total: 1
- Interior Features: Auto Garage Door Remote, Water Meter
- Basement: Full
- Cooling: Central Air
- HeatSource: Gas
- HeatType: Forced Air
- ConstructionMaterials: Brick, Vinyl Siding
- Exterior Features: Patio, Landscaped, Lighting
- Roof: Asphalt Shingle
- Sewer: Sewer
- Foundation Details: Poured Concrete
- Parcel Number: 643640184
- LotSizeUnits: Feet
- LotDepth: 132.85
- LotWidth: 54
| School Name | Type | Grades | Catchment | Distance |
|---|---|---|---|---|
| {{ item.school_type }} | {{ item.school_grades }} | {{ item.is_catchment? 'In Catchment': '' }} | {{ item.distance }} |


































