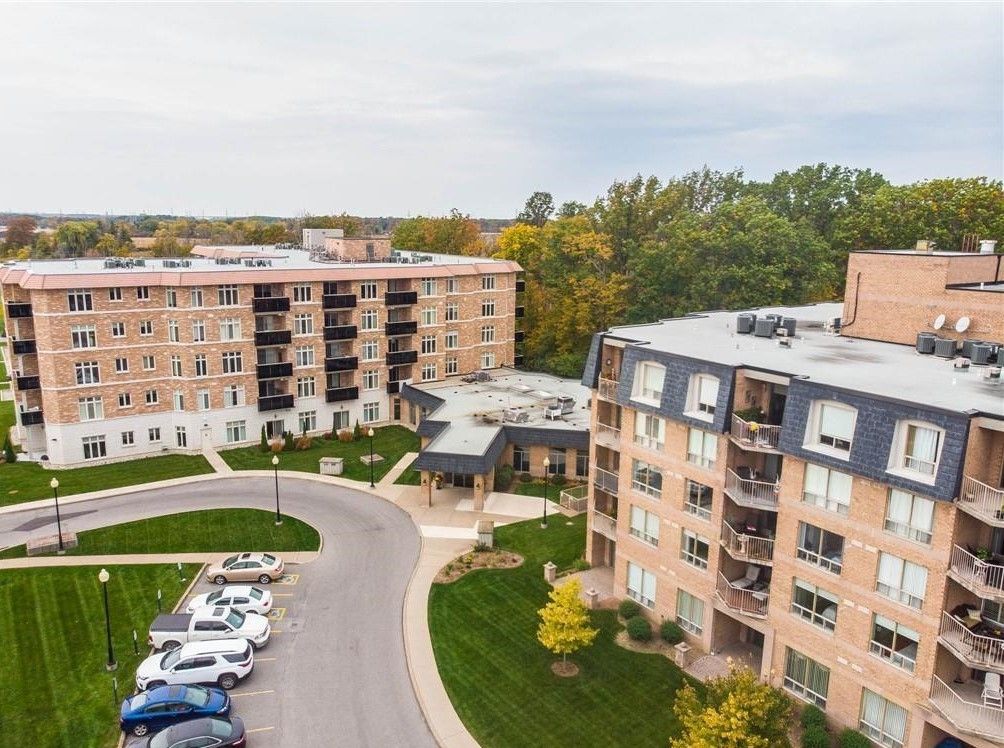$619,999
$10,000#109 - 8111 Forest Glen Drive, Niagara Falls, ON L2H 2Y7
208 - Mt. Carmel, Niagara Falls,
































 Properties with this icon are courtesy of
TRREB.
Properties with this icon are courtesy of
TRREB.![]()
Experience luxury condo living in one of Niagara's most sought-after addresses, this beautifully renovated, open-concept 2 bedroom, 2 bathroom suite features soaring 9 ceilings, high-end finishes, and superior appliances throughout. The kitchen has expansive cabinetry, peninsula and dining area. Large storage room could double as an office. The master suite has a ensuite with step in shower, and a spacious walk in closet.Enjoy a bright southern exposure and relax on your patio. prestigious building offers top-tier amenities including underground parking, concierge service, indoor pool, fitness room, party room, library, and guest suites. Don't miss your chance to own in the exclusive Mansions of Forest Glen, the premier address in condo living.
- HoldoverDays: 60
- Architectural Style: Apartment
- Property Type: Residential Condo & Other
- Property Sub Type: Condo Apartment
- GarageType: Underground
- Directions: Thorold Stone to Glen Oaks
- Tax Year: 2024
- Parking Total: 1
- WashroomsType1: 1
- WashroomsType1Level: Main
- WashroomsType2: 1
- WashroomsType2Level: Main
- BedroomsAboveGrade: 2
- Interior Features: Guest Accommodations, Separate Heating Controls
- Cooling: Central Air
- HeatSource: Electric
- HeatType: Forced Air
- ConstructionMaterials: Other
- Parcel Number: 649190186
- PropertyFeatures: Greenbelt/Conservation, School
| School Name | Type | Grades | Catchment | Distance |
|---|---|---|---|---|
| {{ item.school_type }} | {{ item.school_grades }} | {{ item.is_catchment? 'In Catchment': '' }} | {{ item.distance }} |

































