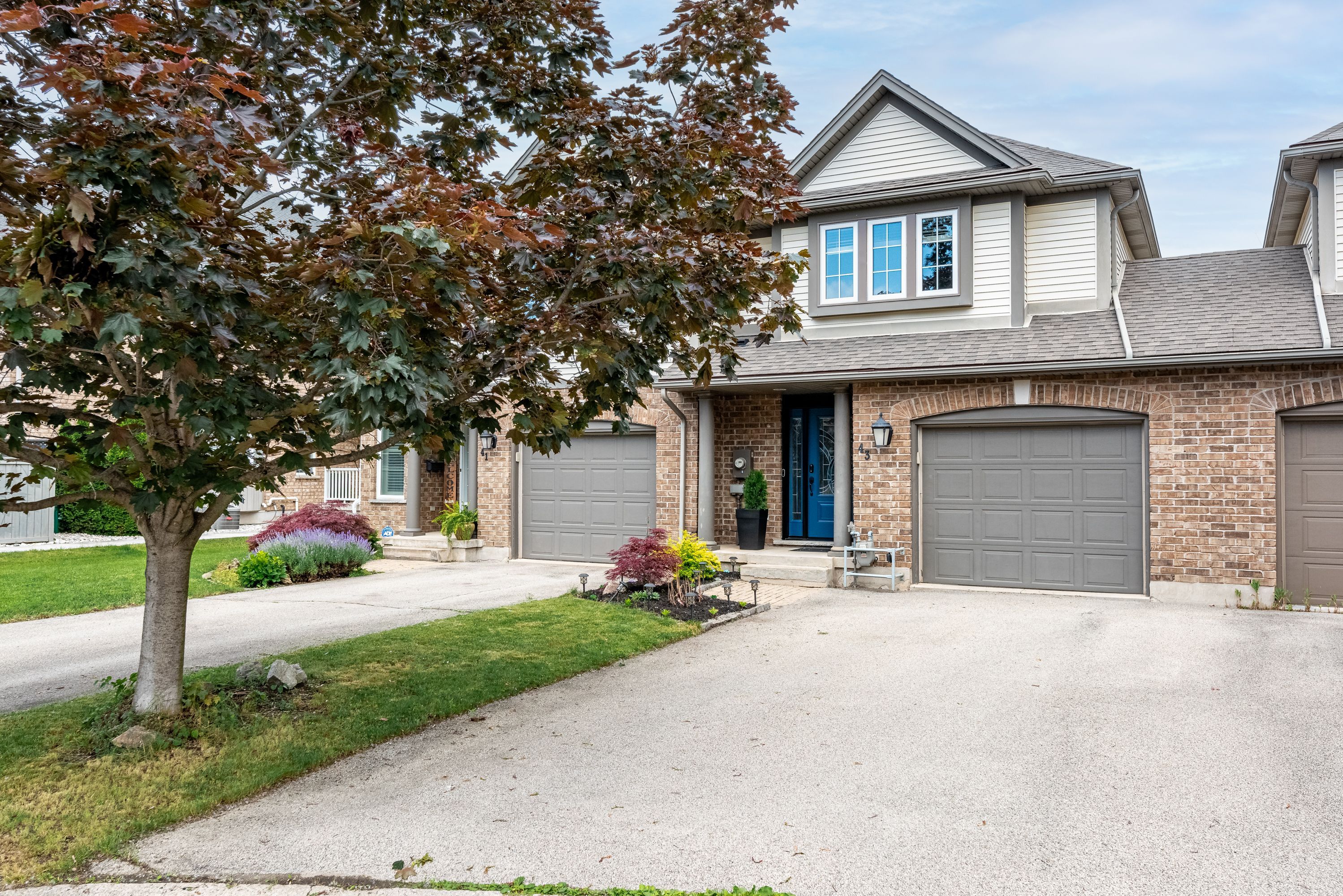$699,000
43 FLYNN Court, St. Catharines, ON L2S 4E1
453 - Grapeview, St. Catharines,

























 Properties with this icon are courtesy of
TRREB.
Properties with this icon are courtesy of
TRREB.![]()
Step into this beautifully designed 3-bedroom, 3-bathroom townhome, where modern elegance meets everyday comfort. Located in the highly sought-after Grapeview neighborhood, this home offers an ideal blend of sophistication, space, and convenience. From the moment you walk in, you're welcomed by soaring cathedral ceilings and expansive windows that bathe the home in natural light. The thoughtfully well-laid-out floor plan creates a seamless flow between spaces, making it perfect for both entertaining and day-to-day living. The open-concept main floor allows you to cook, dine, and connect with ease. Upstairs, you'll find three spacious bedrooms, each offering comfort and versatility- ideal for families, guests, or a home office. The updated, modern bathrooms add a touch of luxury, with sleek finishes and contemporary design. The fully finished basement provides even more living space- perfect for movie nights, a personal gym, or a cozy retreat. Step outside and unwind in the low-maintenance backyard, offering the perfect balance of relaxation and charm without the upkeep. Whether you're enjoying your morning coffee or hosting an intimate gathering, this outdoor space is a true extension of the home. Situated in a prime location, you're just minutes from top-rated schools, parks, shopping, dining, and easy highway access- bringing both tranquility and convenience to your doorstep.
- HoldoverDays: 60
- Architectural Style: 2-Storey
- Property Type: Residential Freehold
- Property Sub Type: Att/Row/Townhouse
- DirectionFaces: South
- GarageType: Attached
- Directions: MARTINDALE RD TO FLYNN CRT
- Tax Year: 2024
- Parking Features: Private
- ParkingSpaces: 1
- Parking Total: 2
- WashroomsType1: 1
- WashroomsType2: 1
- WashroomsType3: 1
- BedroomsAboveGrade: 3
- Interior Features: Sump Pump
- Basement: Finished, Full
- Cooling: Central Air
- HeatSource: Gas
- HeatType: Forced Air
- ConstructionMaterials: Vinyl Siding, Brick Front
- Roof: Asphalt Shingle
- Sewer: Sewer
- Foundation Details: Poured Concrete
- LotSizeUnits: Feet
- LotDepth: 90.97
- LotWidth: 25.05
- PropertyFeatures: Clear View, Cul de Sac/Dead End, Fenced Yard, Park, Ravine, River/Stream
| School Name | Type | Grades | Catchment | Distance |
|---|---|---|---|---|
| {{ item.school_type }} | {{ item.school_grades }} | {{ item.is_catchment? 'In Catchment': '' }} | {{ item.distance }} |


























