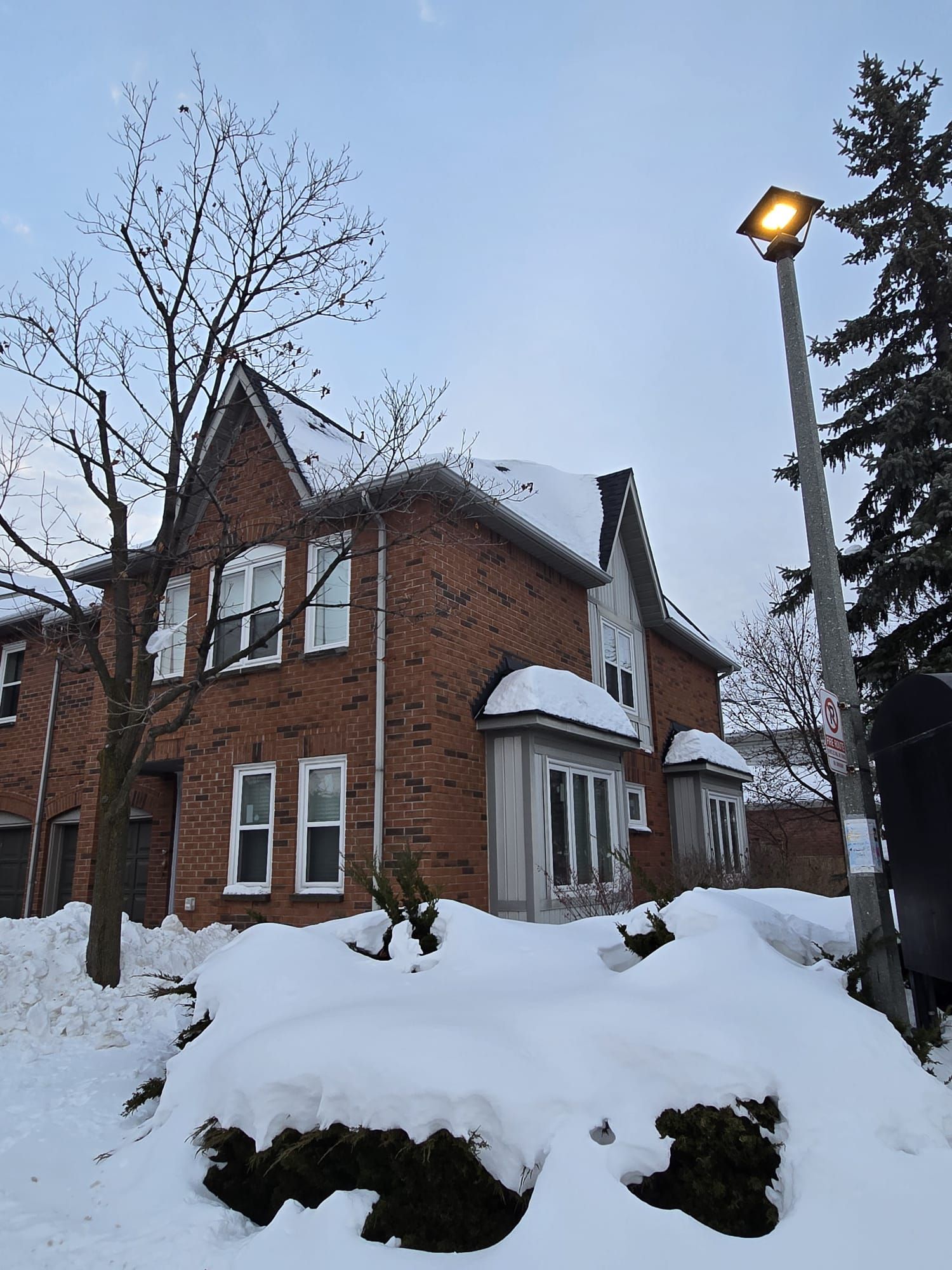$3,400
#70B - 5865 Dalebrook Crescent, Mississauga, ON L5M 5X1
Central Erin Mills, Mississauga,











 Properties with this icon are courtesy of
TRREB.
Properties with this icon are courtesy of
TRREB.![]()
Furnished 3-Bedroom / 3 washroom End-Unit Townhome offering comfortable living in sought-after Erin Mills community. Featuring hardwood flooring in the living and dining areas, a large eat-in kitchen with granite countertops, and stainless steel appliances. The fully finished basement features easy-to-maintain ceramic tiles, providing additional living space. Located in a quiet, well-kept condo townhouse complex with easy access to Hwys 403, 401, and 407, as well as public transportation. Minutes from Credit Valley Hospital, Erin Mills Town Centre, and top-rated schools in Mississauga.**EXTRAS**Stainless steel fridge, stove and dishwasher, washer & dryer , window coverings
- HoldoverDays: 90
- Architectural Style: 2-Storey
- Property Type: Residential Freehold
- Property Sub Type: Att/Row/Townhouse
- DirectionFaces: West
- GarageType: Attached
- Directions: Britannia/Glen Erin South of Britannia West of Glen Erin.
- ParkingSpaces: 1
- Parking Total: 2
- WashroomsType1: 1
- WashroomsType1Level: Main
- WashroomsType2: 1
- WashroomsType2Level: Second
- WashroomsType3: 1
- WashroomsType3Level: Second
- BedroomsAboveGrade: 3
- Interior Features: Other
- Basement: Finished
- Cooling: Central Air
- HeatSource: Gas
- HeatType: Forced Air
- ConstructionMaterials: Brick
- Roof: Asphalt Shingle
- Sewer: Other
- Foundation Details: Unknown
| School Name | Type | Grades | Catchment | Distance |
|---|---|---|---|---|
| {{ item.school_type }} | {{ item.school_grades }} | {{ item.is_catchment? 'In Catchment': '' }} | {{ item.distance }} |












