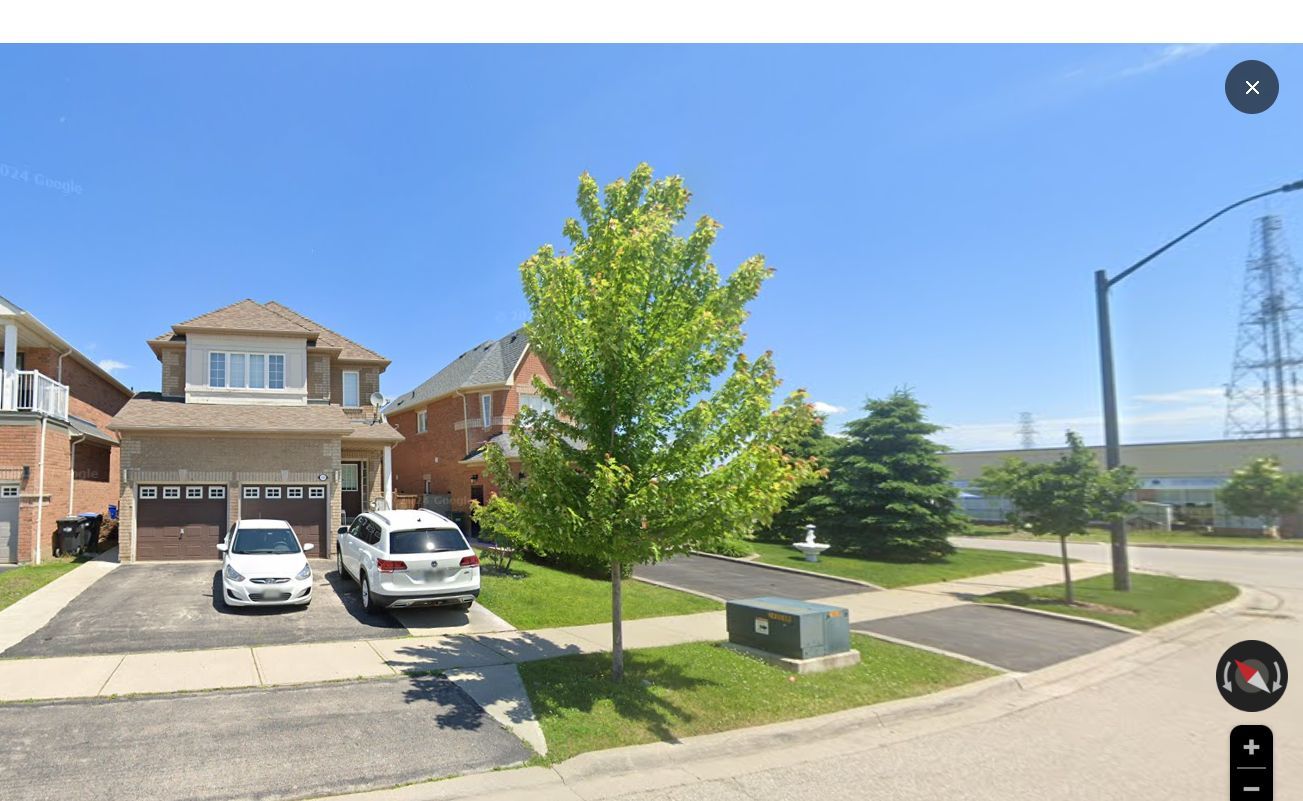$3,500
$2004781 Half Moon Grove, Mississauga, ON L5M 7R7
Churchill Meadows, Mississauga,






























 Properties with this icon are courtesy of
TRREB.
Properties with this icon are courtesy of
TRREB.![]()
3 Bedroom 3 Washrooms Detached House for lease in the Area of Churchill Meadows Mississauga. Beautiful Kitchen With S/S Appliances. All Hardwood Flooring. Easy Access To HWY, Public Transit, Schools, Shopping, And All Amenities. Landlord Will Interview AAA Tenants. Professionally Employed, Good Credit, Habits To Keep The House Tidy and Clean. Basement is rented separately. **EXTRAS** Appliances Include a Dishwasher, Washer, Dryer, Gas Stove, Refrigerator. 1 garage and 1 parking spot on the driveway. Shared responsibility Utilities. Basement is rented separately. Snow
- HoldoverDays: 90
- Architectural Style: 2-Storey
- Property Type: Residential Freehold
- Property Sub Type: Detached
- DirectionFaces: West
- GarageType: Built-In
- Parking Features: Private
- ParkingSpaces: 1
- Parking Total: 2
- WashroomsType1: 1
- WashroomsType1Level: Main
- WashroomsType2: 1
- WashroomsType2Level: Second
- WashroomsType3: 1
- WashroomsType3Level: Second
- BedroomsAboveGrade: 3
- Interior Features: Auto Garage Door Remote, Bar Fridge, Brick & Beam, Separate Hydro Meter
- Basement: Finished, Separate Entrance
- Cooling: Central Air
- HeatSource: Gas
- HeatType: Forced Air
- ConstructionMaterials: Brick
- Roof: Asphalt Shingle
- Sewer: Sewer
- Foundation Details: Concrete
- Parcel Number: 134040951
- LotSizeUnits: Feet
- LotDepth: 110.79
- LotWidth: 42.85
- PropertyFeatures: Fenced Yard, Hospital, Park, Place Of Worship, Public Transit, School
| School Name | Type | Grades | Catchment | Distance |
|---|---|---|---|---|
| {{ item.school_type }} | {{ item.school_grades }} | {{ item.is_catchment? 'In Catchment': '' }} | {{ item.distance }} |































