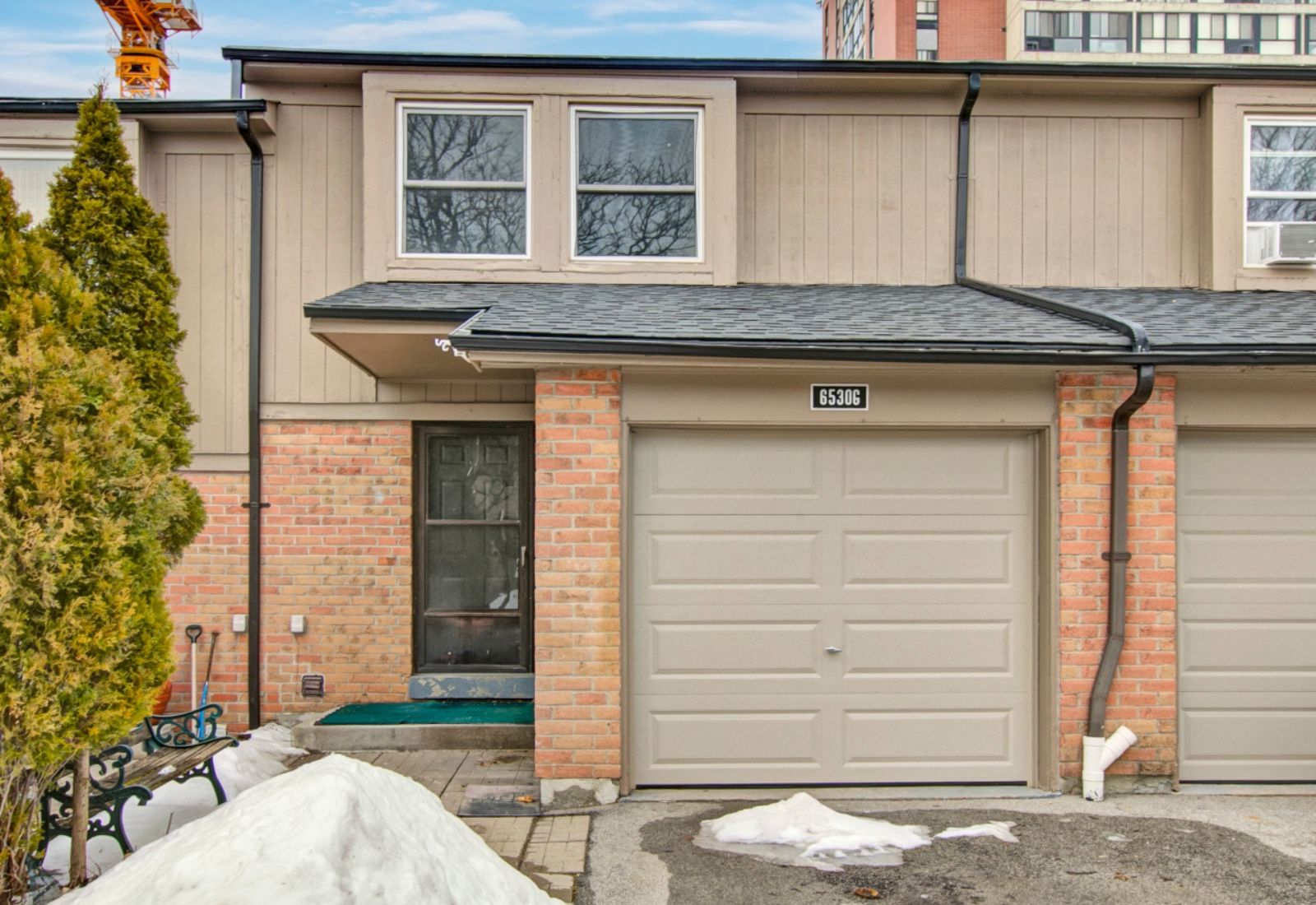$3,350
$45#F - 6530 Glen Erin Drive, Mississauga, ON L5N 3S3
Meadowvale, Mississauga,




















 Properties with this icon are courtesy of
TRREB.
Properties with this icon are courtesy of
TRREB.![]()
5 Mins to MEADOWVALE GO. Complex located at Glen Erin Dr./Battleford Rd. STEPS to EVERYTHING you need, situate your family around the corner from Meadowvale Town Centre with EVERYTHING you need. Grocery, Metro, Daycares, Banks, Gyms, Canadian Tire, Tim Hortons, McDonalds, Restaurants, LCBO. CENTRALLY LOCATED Minutes to Hwy 401/403/407. Steps to Mississauga Transit, direct bus to Square One. STEPS to brand new Meadowvale Community Centre great for family activities, swimming pool, gyms, classes. Top Schools in region: Settlers Green (K1-6), Edenwood Middle, and Meadowvale Secondary School. French immersion program available at Streetsville Secondary School -Mins to U of T Erindale Campus. Just 5 mins to Trendy Streetsville neighborhood, with upscale restaurants, cozy coffee shops, local eats, luxury spas. Walk to Lake Aquitane Park. Complex backs onto Serene Meadowvale trail, ideal dog walking.
- Architectural Style: 2-Storey
- Property Type: Residential Condo & Other
- Property Sub Type: Condo Townhouse
- GarageType: Attached
- Directions: Glen Erin Drive/Battleford Road
- Parking Features: Private
- ParkingSpaces: 2
- Parking Total: 1
- WashroomsType1: 1
- WashroomsType1Level: Main
- WashroomsType2: 1
- WashroomsType2Level: Second
- WashroomsType3: 1
- WashroomsType3Level: Basement
- BedroomsAboveGrade: 3
- Basement: Full, Finished
- Cooling: Wall Unit(s)
- HeatSource: Electric
- HeatType: Baseboard
- ConstructionMaterials: Brick
- Roof: Shingles
- Foundation Details: Concrete
- PropertyFeatures: Park, Public Transit, School
| School Name | Type | Grades | Catchment | Distance |
|---|---|---|---|---|
| {{ item.school_type }} | {{ item.school_grades }} | {{ item.is_catchment? 'In Catchment': '' }} | {{ item.distance }} |





















